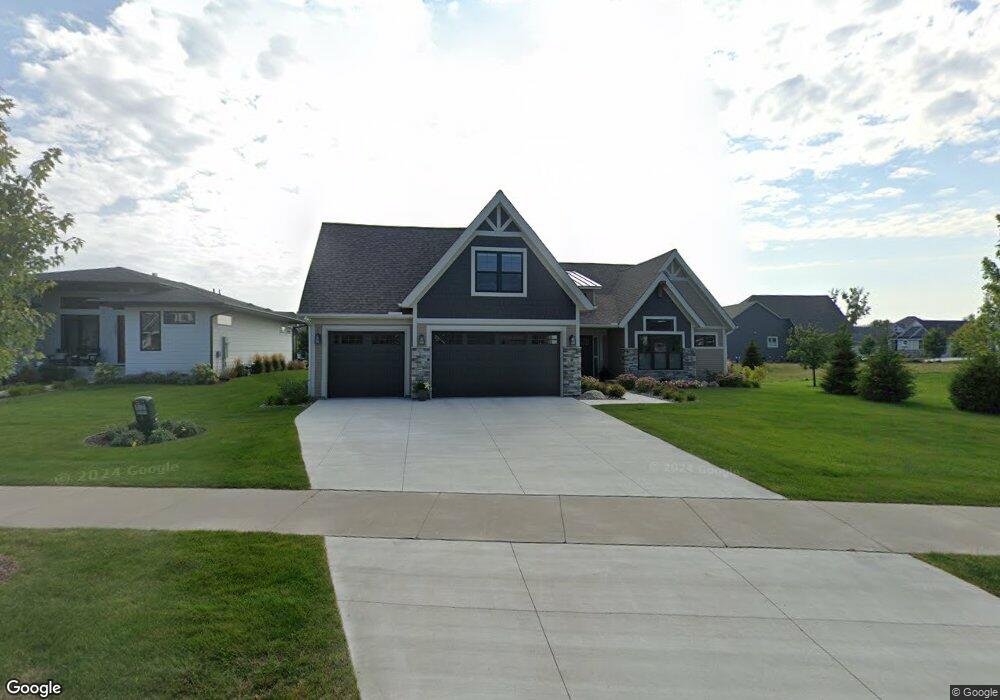11285 Latrobe Ln N Lake Elmo, MN 55042
Estimated Value: $985,000 - $1,252,000
2
Beds
4
Baths
2,935
Sq Ft
$380/Sq Ft
Est. Value
About This Home
This home is located at 11285 Latrobe Ln N, Lake Elmo, MN 55042 and is currently estimated at $1,115,842, approximately $380 per square foot. 11285 Latrobe Ln N is a home located in Washington County with nearby schools including Lake Elmo Elementary School, Oak-Land Middle School, and Stillwater Area High School.
Create a Home Valuation Report for This Property
The Home Valuation Report is an in-depth analysis detailing your home's value as well as a comparison with similar homes in the area
Home Values in the Area
Average Home Value in this Area
Purchase History
| Date | Buyer | Sale Price | Title Company |
|---|---|---|---|
| -- | $179,000 | -- |
Source: Public Records
Tax History Compared to Growth
Tax History
| Year | Tax Paid | Tax Assessment Tax Assessment Total Assessment is a certain percentage of the fair market value that is determined by local assessors to be the total taxable value of land and additions on the property. | Land | Improvement |
|---|---|---|---|---|
| 2024 | $10,862 | $1,029,400 | $315,000 | $714,400 |
| 2023 | $10,862 | $950,300 | $250,000 | $700,300 |
| 2022 | $2,836 | $933,400 | $274,100 | $659,300 |
| 2021 | $2,542 | $227,500 | $227,500 | $0 |
| 2020 | $2,556 | $227,500 | $227,500 | $0 |
| 2019 | $126 | $230,000 | $230,000 | $0 |
| 2018 | -- | $19,500 | $19,500 | $0 |
Source: Public Records
Map
Nearby Homes
- 11301 Latrobe Ln
- 1389 Palmer Dr N
- 1353 Palmer Dr N
- 1476 Palmer Dr N
- 11413 Masters St N
- 464 Cimarron Unit 464
- 1644 Royal Blvd N
- Cypress Plan at Royal Club - The Fairway Luxury Collection
- Riviera Plan at Royal Club - The Fairway Luxury Collection
- Madrid Plan at Royal Club - The Fairway Enclave Villa Collection
- Salisbury Plan at Royal Club - The Fairway Luxury Collection
- Springdale Plan at Royal Club - The Woods Classic Collection
- Monaco Plan at Royal Club - The Fairway Enclave Villa Collection
- 1491 Palmer Dr N
- Washburn Plan at Royal Club - The Woods Classic Collection
- Snelling Plan at Royal Club - The Woods Classic Collection
- Charlotte Plan at Royal Club - The Woods Classic Collection
- 1836 Royal Blvd N
- 1872 Royal Blvd N
- 1820 Annika Dr N
- 11277 Latrobe Ln
- 11291 Latrobe Ln N
- 11301 Latrobe Ln N
- 11309 Latrobe Ln N
- 1368 Palmer Dr N
- 1368 Palmer Dr
- 11259 Latrobe Ln N
- 11274 Latrobe Ln
- 11270 Latrobe Ln N
- 1374 Palmer Dr
- 11327 Latrobe Ln N
- 11266 Latrobe Ln N
- 11278 Latrobe Ln
- 1362 Palmer Dr N
- 11282 Latrobe Ln N
- 11302 Latrobe Ln N
- 11262 Latrobe Ln N
- 11286 Latrobe Ln N
- 11290 Latrobe Ln N
- 11306 Latrobe Ln N
