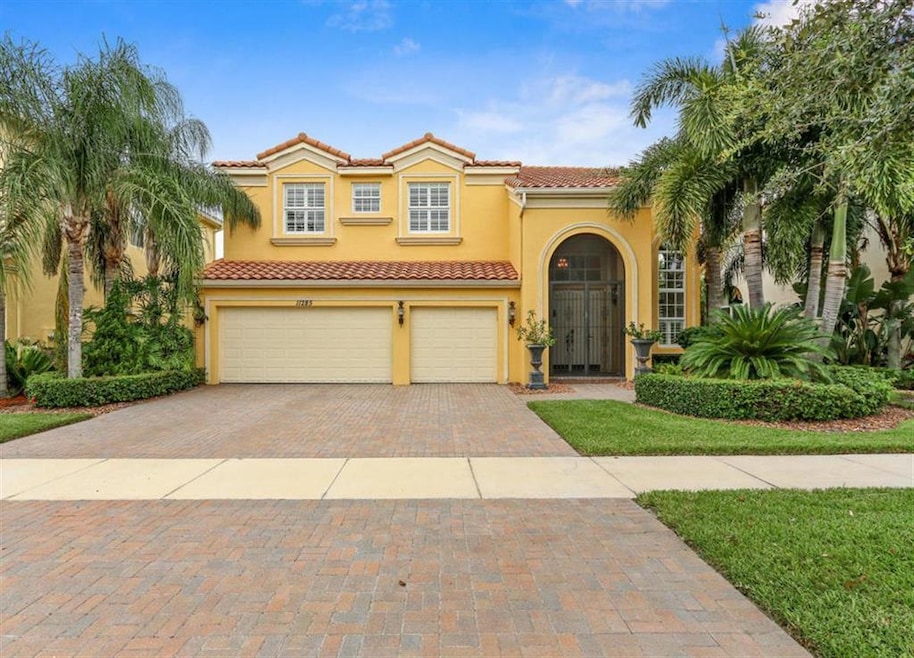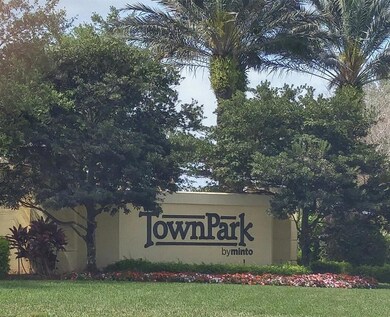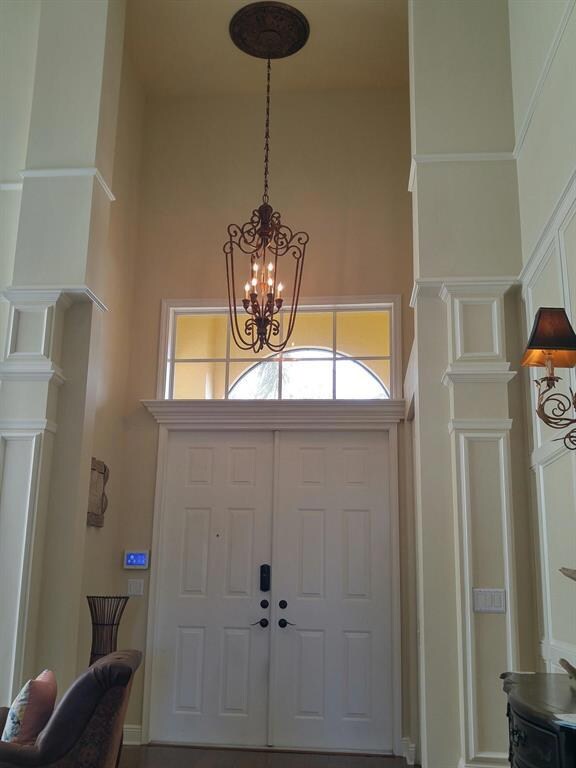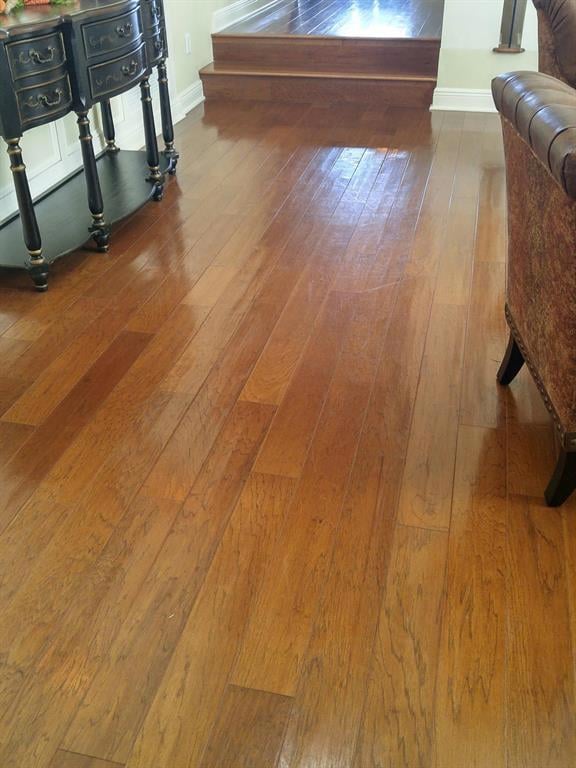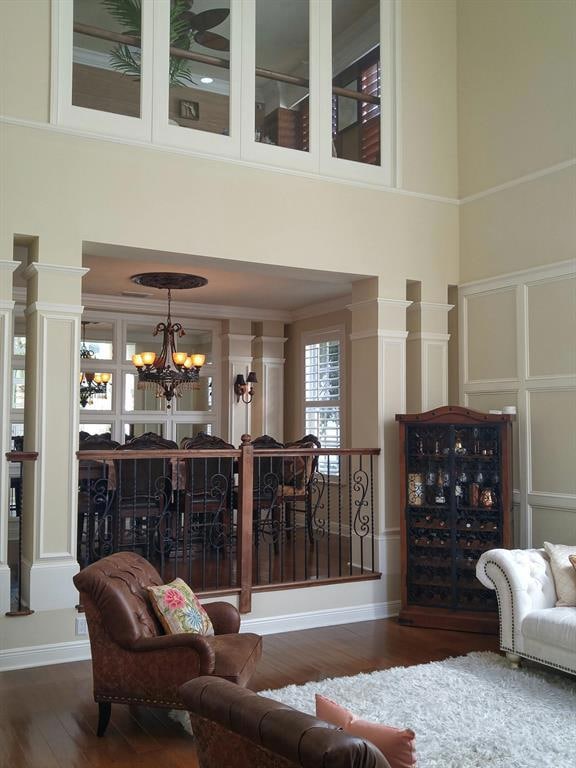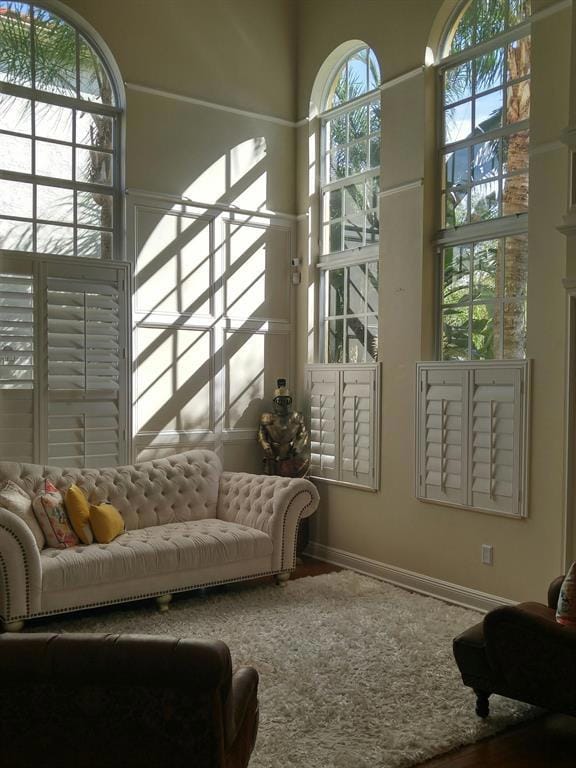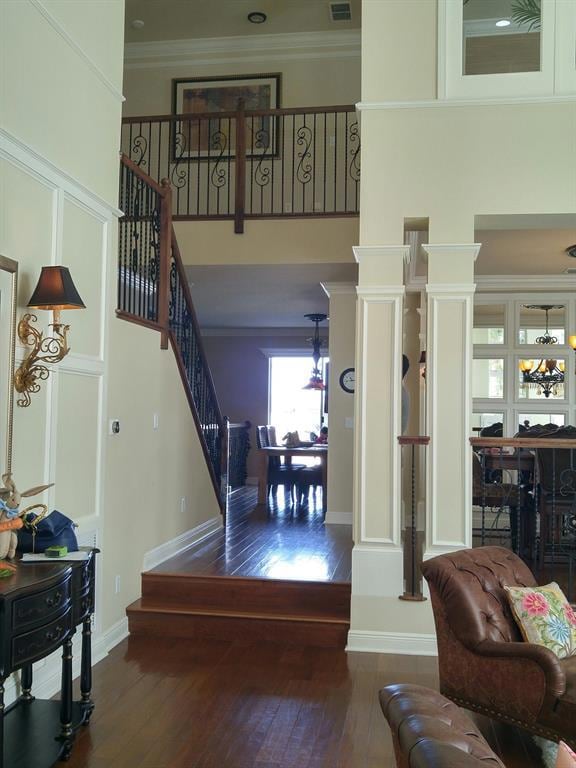
11285 SW Vanderbilt Cir Port Saint Lucie, FL 34987
Tradition NeighborhoodEstimated Value: $680,000 - $885,000
Highlights
- Lake Front
- Gated with Attendant
- Clubhouse
- Community Cabanas
- Home Theater
- Deck
About This Home
As of December 2020Breathe in the grand opulence from the moment you open the double doors into the large foyer. Soaring ceiling takes your breath away as it soars over 18 feet high. The details and extensive mill work in this home are second to none. From the cornice moldings to the flat panel coffered ceilings. To the beautiful solid wood floors throughout this first level. You can catch a glimpse of the whimsical fine crafted ornamental wrought iron as it crosses over to the open office on the second level, the ornamental wrought iron lends this home its mediterranean/Italinate vibe. Formal Living room is bathed in natural light from the Palladian/Venetian windows with matching plantation shutters. (Please see additional remarks on this outstanding home)
Home Details
Home Type
- Single Family
Est. Annual Taxes
- $10,826
Year Built
- Built in 2006
Lot Details
- 7,800 Sq Ft Lot
- Lake Front
- Interior Lot
- Sprinkler System
HOA Fees
- $400 Monthly HOA Fees
Parking
- 3 Car Attached Garage
- Garage Door Opener
- Driveway
Home Design
- Mediterranean Architecture
- Barrel Roof Shape
Interior Spaces
- 3,632 Sq Ft Home
- 2-Story Property
- Central Vacuum
- Furnished or left unfurnished upon request
- Built-In Features
- High Ceiling
- Ceiling Fan
- Blinds
- Arched Windows
- French Doors
- Entrance Foyer
- Great Room
- Family Room
- Formal Dining Room
- Home Theater
- Den
- Loft
- Screened Porch
- Lake Views
Kitchen
- Breakfast Area or Nook
- Breakfast Bar
- Electric Range
- Microwave
- Ice Maker
- Dishwasher
- Disposal
Flooring
- Wood
- Carpet
- Ceramic Tile
Bedrooms and Bathrooms
- 4 Bedrooms
- Split Bedroom Floorplan
- Walk-In Closet
- In-Law or Guest Suite
- 3 Full Bathrooms
- Roman Tub
- Separate Shower in Primary Bathroom
Laundry
- Laundry Room
- Dryer
- Washer
Home Security
- Home Security System
- Security Lights
- Impact Glass
Pool
- Concrete Pool
- Gunite Pool
- Fence Around Pool
- Pool Equipment or Cover
Outdoor Features
- Balcony
- Deck
- Open Patio
Utilities
- Central Heating and Cooling System
- Underground Utilities
Listing and Financial Details
- Assessor Parcel Number 431650002240003
Community Details
Overview
- Association fees include management, common areas, cable TV, recreation facilities, security, trash
- Tradition Plat No 19 Subdivision
Amenities
- Clubhouse
- Game Room
- Billiard Room
- Bike Room
Recreation
- Tennis Courts
- Community Basketball Court
- Community Cabanas
- Community Pool
- Trails
Security
- Gated with Attendant
- Resident Manager or Management On Site
Ownership History
Purchase Details
Home Financials for this Owner
Home Financials are based on the most recent Mortgage that was taken out on this home.Purchase Details
Home Financials for this Owner
Home Financials are based on the most recent Mortgage that was taken out on this home.Purchase Details
Purchase Details
Home Financials for this Owner
Home Financials are based on the most recent Mortgage that was taken out on this home.Purchase Details
Home Financials for this Owner
Home Financials are based on the most recent Mortgage that was taken out on this home.Purchase Details
Home Financials for this Owner
Home Financials are based on the most recent Mortgage that was taken out on this home.Purchase Details
Home Financials for this Owner
Home Financials are based on the most recent Mortgage that was taken out on this home.Similar Homes in the area
Home Values in the Area
Average Home Value in this Area
Purchase History
| Date | Buyer | Sale Price | Title Company |
|---|---|---|---|
| Kwasnicki Amy | $469,000 | Patch Reef Title Company Inc | |
| Yellow Financial Llc | -- | Attorney | |
| Capuci Laurykassia Danielle Silva Vasconce | -- | Attorney | |
| Capuci Luiz C | $510,000 | Assure America Title Co | |
| Arana Gabriel S | $472,000 | Patch Reef Title Company Inc | |
| Taber Greg D | $470,000 | First International Title | |
| Hepburn Roberta Louise | $576,600 | Founders Title |
Mortgage History
| Date | Status | Borrower | Loan Amount |
|---|---|---|---|
| Open | Kwasnicki Amy | $375,200 | |
| Previous Owner | Capuci Luiz C | $357,000 | |
| Previous Owner | Arana Gabriel S | $455,126 | |
| Previous Owner | Taber Greg D | $352,000 | |
| Previous Owner | Hepburn Roberta Louise | $403,280 | |
| Previous Owner | Hepburn Roberta Louise | $417,000 |
Property History
| Date | Event | Price | Change | Sq Ft Price |
|---|---|---|---|---|
| 12/31/2020 12/31/20 | Sold | $469,000 | 0.0% | $129 / Sq Ft |
| 12/01/2020 12/01/20 | Pending | -- | -- | -- |
| 03/28/2020 03/28/20 | For Sale | $469,000 | -8.0% | $129 / Sq Ft |
| 10/31/2017 10/31/17 | Sold | $510,000 | -3.6% | $140 / Sq Ft |
| 10/01/2017 10/01/17 | Pending | -- | -- | -- |
| 07/13/2017 07/13/17 | For Sale | $529,000 | +12.1% | $146 / Sq Ft |
| 03/31/2016 03/31/16 | Sold | $472,000 | -8.3% | $130 / Sq Ft |
| 03/01/2016 03/01/16 | Pending | -- | -- | -- |
| 10/29/2015 10/29/15 | For Sale | $515,000 | +9.6% | $142 / Sq Ft |
| 07/09/2014 07/09/14 | Sold | $470,000 | -4.1% | $129 / Sq Ft |
| 06/09/2014 06/09/14 | Pending | -- | -- | -- |
| 11/26/2013 11/26/13 | For Sale | $489,900 | -- | $135 / Sq Ft |
Tax History Compared to Growth
Tax History
| Year | Tax Paid | Tax Assessment Tax Assessment Total Assessment is a certain percentage of the fair market value that is determined by local assessors to be the total taxable value of land and additions on the property. | Land | Improvement |
|---|---|---|---|---|
| 2024 | $9,210 | $385,531 | -- | -- |
| 2023 | $9,210 | $374,302 | $0 | $0 |
| 2022 | $8,926 | $363,400 | $0 | $0 |
| 2021 | $8,789 | $352,816 | $0 | $0 |
| 2020 | $10,569 | $374,000 | $62,100 | $311,900 |
| 2019 | $10,826 | $377,800 | $62,100 | $315,700 |
| 2018 | $10,392 | $369,600 | $56,000 | $313,600 |
| 2017 | $9,272 | $336,400 | $54,000 | $282,400 |
| 2016 | $7,399 | $331,600 | $52,000 | $279,600 |
| 2015 | $7,477 | $303,200 | $32,000 | $271,200 |
| 2014 | $6,650 | $261,972 | $0 | $0 |
Agents Affiliated with this Home
-
Deborah Stickney
D
Seller's Agent in 2020
Deborah Stickney
Coldwell Banker Realty
(772) 344-7279
1 in this area
23 Total Sales
-
Shannon Andersen

Seller's Agent in 2017
Shannon Andersen
Keller Williams Realty Of The Treasure Coast
(772) 200-7683
4 in this area
492 Total Sales
-
John Santos

Buyer's Agent in 2017
John Santos
Agent Plus Realty
(954) 605-2954
70 Total Sales
-
ANNMARIE NAPOLITANO

Seller's Agent in 2016
ANNMARIE NAPOLITANO
Keller Williams Realty of PSL
(954) 675-2804
19 in this area
344 Total Sales
-
Brian Slusser

Seller's Agent in 2014
Brian Slusser
RE/MAX
(866) 531-5263
22 Total Sales
Map
Source: BeachesMLS
MLS Number: R10613061
APN: 43-16-500-0224-0003
- 11881 SW Crestwood Cir
- 11891 SW Crestwood Cir
- 11948 SW Crestwood Cir
- 11400 SW Reston Ct
- 11690 SW Rockville Ct
- 11454 SW Fieldstone Way
- 12170 SW Bennington Cir
- 11471 SW Hillcrest Cir
- 11240 SW Wyndham Way
- 11416 SW Lake Park Dr
- 11273 SW Stockton Place
- 11298 SW Stockton Place
- 11769 SW Bennington Cir
- 11786 SW Bennington Cir
- 11296 SW Barton Way
- 12453 SW Sunrise Lake Terrace
- 11762 SW Waterford Isle Way
- 11243 SW Parkside Dr
- 11507 SW Lake Park Dr
- 11380 SW Lyra Dr
- 11285 SW Vanderbilt Cir
- 11275 SW Vanderbilt Cir
- 11265 SW Vanderbilt Cir
- 11305 SW Vanderbilt Cir
- 11255 SW Vanderbilt Cir
- 11251 SW Springtree Terrace
- 11841 SW Crestwood Cir
- 11851 SW Crestwood Cir
- 11831 SW Crestwood Cir
- 11245 SW Springtree Terrace
- 11861 SW Crestwood Cir
- 11821 SW Crestwood Cir
- 11239 SW Springtree Terrace
- 11233 SW Springtree Terrace
- 11871 SW Crestwood Cir
- 11357 SW Hillcrest Cir
- 11227 SW Springtree Terrace
- 11811 SW Crestwood Cir
- 11349 SW Hillcrest Cir
- 11365 SW Hillcrest Cir
