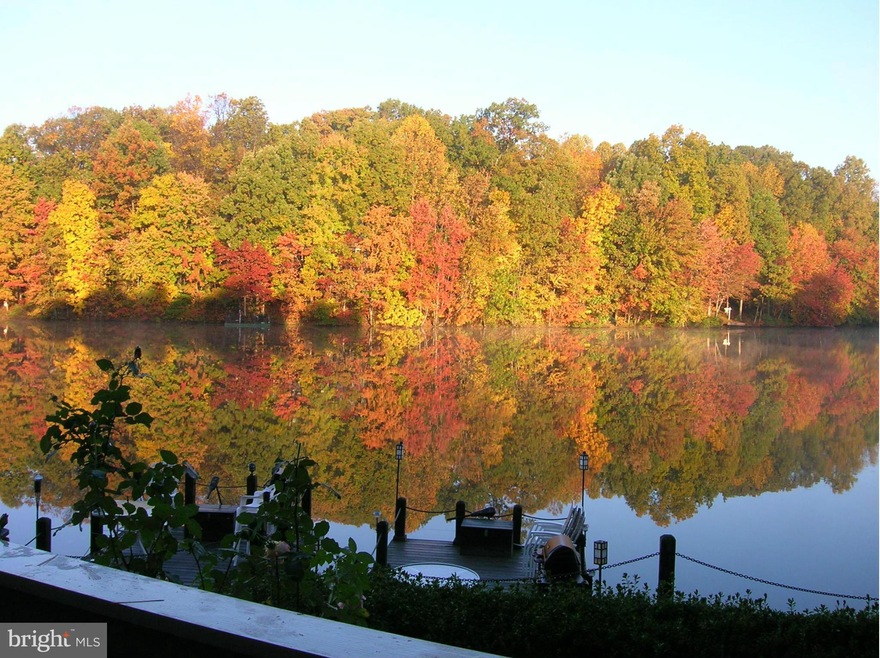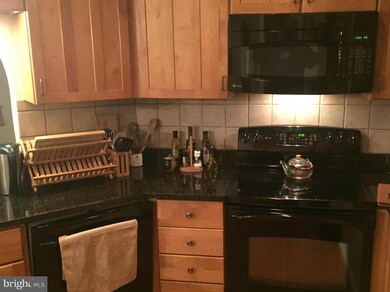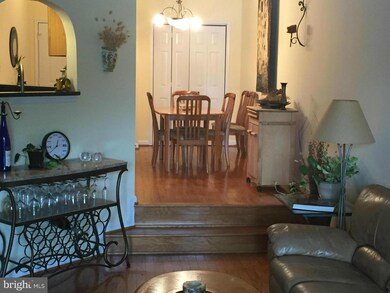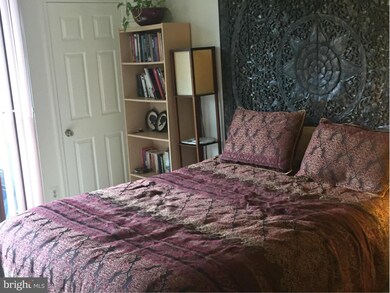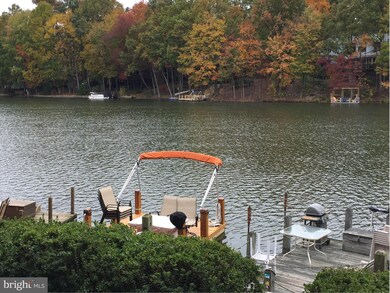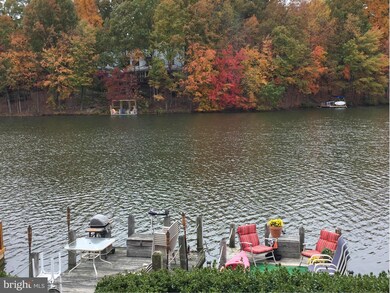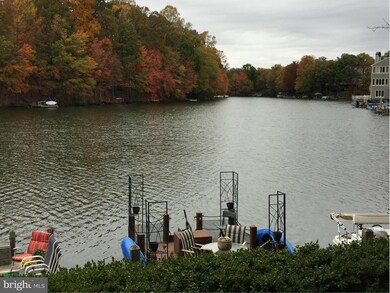
11286 Harbor Ct Unit 11286 Reston, VA 20191
Highlights
- Lake Front
- 1 Dock Slip
- Open Floorplan
- Sunrise Valley Elementary Rated A
- Water Oriented
- Lake Privileges
About This Home
As of March 2017"Harbor Court is an ideal place for anyone who wants not only quick access to DC, but also a retreat where many outdoor activities are waiting: Hiking and biking on numerous trails throughout Reston, including the (Cross County Trail) Kayaking, canoeing, and paddle boarding on Lake Thoreau Pontoon boating, fishing and rafting on Lake, Steps from you deck to the Lake floating dock and shopping
Last Agent to Sell the Property
Jack Poole
Jobin Realty License #0225121613 Listed on: 11/03/2016
Property Details
Home Type
- Condominium
Est. Annual Taxes
- $4,405
Year Built
- Built in 1985
Lot Details
- Lake Front
HOA Fees
Home Design
- Rambler Architecture
- Brick Front
Interior Spaces
- 1,005 Sq Ft Home
- Property has 1 Level
- Open Floorplan
- Ceiling Fan
- Fireplace With Glass Doors
- Window Treatments
- Dining Room
- Storage Room
- Stacked Washer and Dryer
- Wood Flooring
Kitchen
- Stove
- Microwave
- Ice Maker
- Dishwasher
- Upgraded Countertops
- Disposal
Bedrooms and Bathrooms
- 2 Main Level Bedrooms
- En-Suite Primary Bedroom
- 2 Full Bathrooms
Parking
- Parking Space Number Location: 54
- 2 Assigned Parking Spaces
Outdoor Features
- Water Oriented
- Property is near a lake
- 1 Dock Slip
- Physical Dock Slip Conveys
- Lake Privileges
Utilities
- Forced Air Heating and Cooling System
- Heat Pump System
- Electric Water Heater
Listing and Financial Details
- Assessor Parcel Number 27-1-14- -1286
Community Details
Overview
- Association fees include lawn maintenance, management, insurance, parking fee, reserve funds
- Low-Rise Condominium
- Harbor Point Community
- Harbor Point Subdivision
- The community has rules related to alterations or architectural changes
- Community Lake
Amenities
- Community Storage Space
Recreation
- Mooring Area
Ownership History
Purchase Details
Home Financials for this Owner
Home Financials are based on the most recent Mortgage that was taken out on this home.Purchase Details
Home Financials for this Owner
Home Financials are based on the most recent Mortgage that was taken out on this home.Purchase Details
Home Financials for this Owner
Home Financials are based on the most recent Mortgage that was taken out on this home.Purchase Details
Home Financials for this Owner
Home Financials are based on the most recent Mortgage that was taken out on this home.Similar Homes in Reston, VA
Home Values in the Area
Average Home Value in this Area
Purchase History
| Date | Type | Sale Price | Title Company |
|---|---|---|---|
| Warranty Deed | $385,000 | None Available | |
| Warranty Deed | $461,250 | -- | |
| Warranty Deed | $162,500 | -- | |
| Warranty Deed | $151,000 | -- |
Mortgage History
| Date | Status | Loan Amount | Loan Type |
|---|---|---|---|
| Previous Owner | $220,000 | No Value Available | |
| Previous Owner | $369,000 | Purchase Money Mortgage | |
| Previous Owner | $162,500 | Purchase Money Mortgage | |
| Previous Owner | $143,450 | Purchase Money Mortgage |
Property History
| Date | Event | Price | Change | Sq Ft Price |
|---|---|---|---|---|
| 07/01/2022 07/01/22 | Rented | $2,700 | 0.0% | -- |
| 05/22/2022 05/22/22 | Under Contract | -- | -- | -- |
| 05/11/2022 05/11/22 | For Rent | $2,700 | +12.7% | -- |
| 05/17/2018 05/17/18 | Rented | $2,395 | 0.0% | -- |
| 05/16/2018 05/16/18 | Under Contract | -- | -- | -- |
| 04/18/2018 04/18/18 | For Rent | $2,395 | 0.0% | -- |
| 03/01/2017 03/01/17 | Sold | $385,000 | -3.7% | $383 / Sq Ft |
| 02/10/2017 02/10/17 | Pending | -- | -- | -- |
| 11/03/2016 11/03/16 | For Sale | $399,900 | -- | $398 / Sq Ft |
Tax History Compared to Growth
Tax History
| Year | Tax Paid | Tax Assessment Tax Assessment Total Assessment is a certain percentage of the fair market value that is determined by local assessors to be the total taxable value of land and additions on the property. | Land | Improvement |
|---|---|---|---|---|
| 2024 | $6,326 | $524,780 | $105,000 | $419,780 |
| 2023 | $6,048 | $514,490 | $103,000 | $411,490 |
| 2022 | $5,724 | $480,830 | $96,000 | $384,830 |
| 2021 | $5,193 | $425,510 | $85,000 | $340,510 |
| 2020 | $4,675 | $379,920 | $76,000 | $303,920 |
| 2019 | $4,629 | $376,160 | $75,000 | $301,160 |
| 2018 | $4,202 | $365,390 | $73,000 | $292,390 |
| 2017 | $4,414 | $365,390 | $73,000 | $292,390 |
| 2016 | $4,405 | $365,390 | $73,000 | $292,390 |
| 2015 | $4,475 | $384,780 | $77,000 | $307,780 |
| 2014 | $3,917 | $337,530 | $68,000 | $269,530 |
Agents Affiliated with this Home
-

Seller's Agent in 2022
Margo Sotet
Compass
(571) 839-6009
8 in this area
51 Total Sales
-
Marnie Schaar

Seller Co-Listing Agent in 2022
Marnie Schaar
Compass
(703) 509-3107
35 in this area
177 Total Sales
-
Zachary Twigg

Buyer's Agent in 2022
Zachary Twigg
Real Broker, LLC
(571) 439-2515
23 Total Sales
-
pete blondin

Seller's Agent in 2018
pete blondin
ERA Teachers, Inc.
3 Total Sales
-

Seller's Agent in 2017
Jack Poole
Jobin Realty
(703) 642-8500
Map
Source: Bright MLS
MLS Number: 1001250761
APN: 0271-14-1286
- 11302 Harbor Ct Unit 1302
- 1951 Sagewood Ln Unit 122
- 1951 Sagewood Ln Unit 403
- 1951 Sagewood Ln Unit 118
- 1951 Sagewood Ln Unit 14
- 11050 Granby Ct
- 2029 Lakebreeze Way
- 11150 Boathouse Ct Unit 78
- 11041 Solaridge Dr
- 1925 Upper Lake Dr
- 11116 Boathouse Ct Unit 93
- 11100 Boathouse Ct Unit 101
- 11200 Beaver Trail Ct Unit 11200
- 2050 Lake Audubon Ct
- 2020 Headlands Cir
- 11184 Silentwood Ln
- 11303 Harborside Cluster
- 2066 Lake Audubon Ct
- 10945 Harpers Square Ct
- 11310 Harborside Cluster
