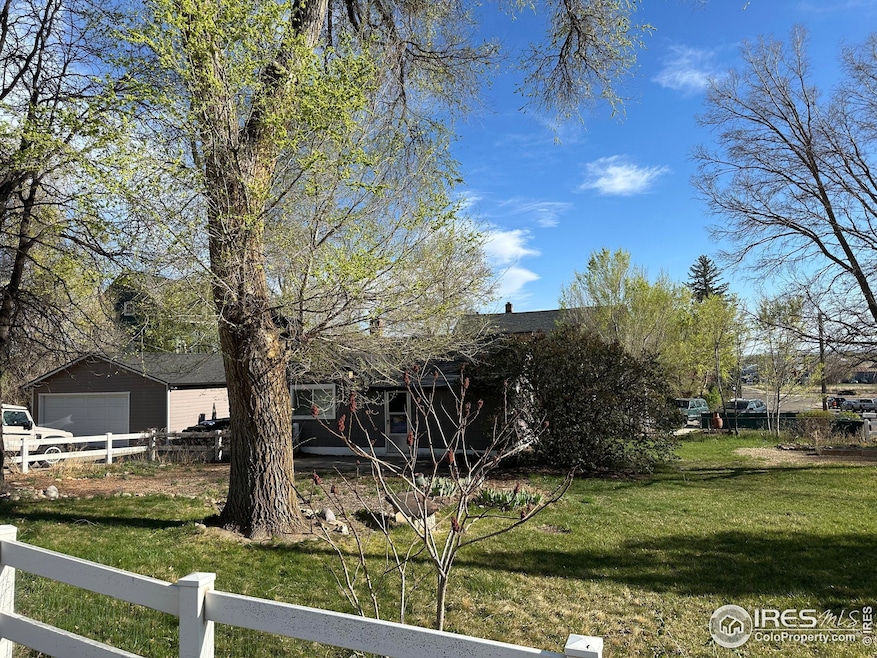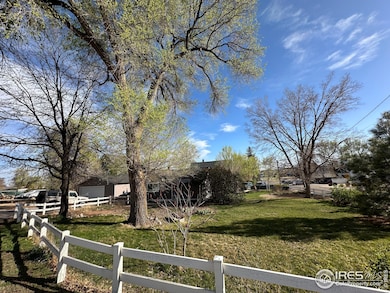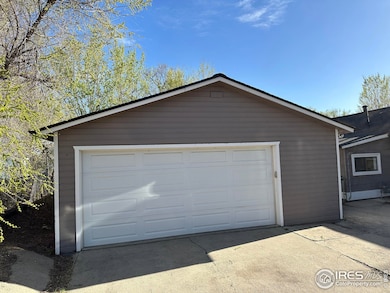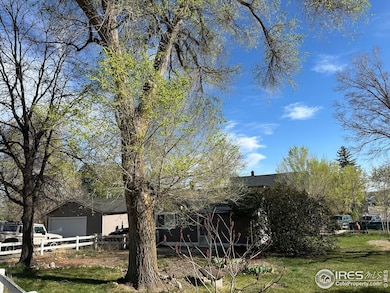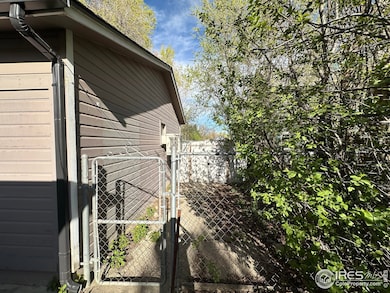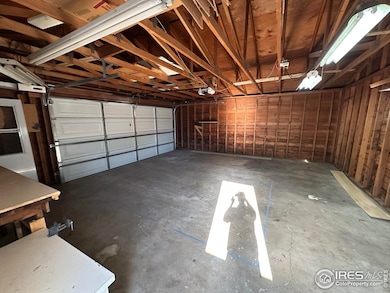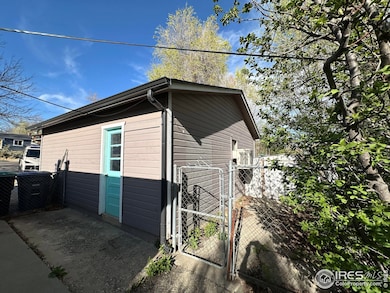1129 2nd Ave Longmont, CO 80501
Sunset NeighborhoodEstimated payment $2,281/month
Total Views
16,248
2
Beds
1
Bath
740
Sq Ft
$540
Price per Sq Ft
Highlights
- Corner Lot
- No HOA
- Luxury Vinyl Tile Flooring
- Central Elementary School Rated A-
- 2 Car Detached Garage
- Forced Air Heating System
About This Home
Charming 2 bed, 1 bath home with brand new Luxury Vinyl Plank flooring on the desirable west side of Historic Downtown Longmont! Situated on a large corner lot with mature trees and a detached 2-car garage. Just blocks from vibrant Main Street dining, shopping, and events. R-MN zoning offers potential for an ADU or multi-unit development (buyer to verify with city) and an attractive corner lot gives you lots of options. Single-story living with endless possibilities in a prime location!
Home Details
Home Type
- Single Family
Est. Annual Taxes
- $2,159
Year Built
- Built in 1920
Lot Details
- 6,223 Sq Ft Lot
- Partially Fenced Property
- Corner Lot
- Property is zoned R-MN
Parking
- 2 Car Detached Garage
Home Design
- Wood Frame Construction
- Composition Roof
Interior Spaces
- 740 Sq Ft Home
- 1-Story Property
- Luxury Vinyl Tile Flooring
- Crawl Space
- Laundry on main level
Kitchen
- Electric Oven or Range
- Dishwasher
Bedrooms and Bathrooms
- 2 Bedrooms
- 1 Full Bathroom
Schools
- Central Elementary School
- Westview Middle School
- Longmont High School
Additional Features
- Mineral Rights Excluded
- Forced Air Heating System
Community Details
- No Home Owners Association
- Longmont Ot Subdivision
Listing and Financial Details
- Assessor Parcel Number R0046772
Map
Create a Home Valuation Report for This Property
The Home Valuation Report is an in-depth analysis detailing your home's value as well as a comparison with similar homes in the area
Home Values in the Area
Average Home Value in this Area
Tax History
| Year | Tax Paid | Tax Assessment Tax Assessment Total Assessment is a certain percentage of the fair market value that is determined by local assessors to be the total taxable value of land and additions on the property. | Land | Improvement |
|---|---|---|---|---|
| 2025 | $2,159 | $25,719 | $8,963 | $16,756 |
| 2024 | $2,159 | $25,719 | $8,963 | $16,756 |
| 2023 | $2,130 | $22,572 | $10,043 | $16,214 |
| 2022 | $2,063 | $20,850 | $7,332 | $13,518 |
| 2021 | $2,090 | $21,450 | $7,543 | $13,907 |
| 2020 | $2,083 | $21,443 | $6,006 | $15,437 |
| 2019 | $2,050 | $21,443 | $6,006 | $15,437 |
| 2018 | $1,661 | $17,482 | $6,768 | $10,714 |
| 2017 | $1,638 | $19,326 | $7,482 | $11,844 |
| 2016 | $1,504 | $15,737 | $8,995 | $6,742 |
| 2015 | $1,433 | $11,431 | $3,264 | $8,167 |
| 2014 | $1,172 | $11,431 | $3,264 | $8,167 |
Source: Public Records
Property History
| Date | Event | Price | List to Sale | Price per Sq Ft |
|---|---|---|---|---|
| 07/18/2025 07/18/25 | For Sale | $399,900 | -- | $540 / Sq Ft |
Source: IRES MLS
Purchase History
| Date | Type | Sale Price | Title Company |
|---|---|---|---|
| Quit Claim Deed | -- | None Listed On Document | |
| Quit Claim Deed | -- | Fidelity National Title | |
| Trustee Deed | -- | None Available | |
| Warranty Deed | $125,000 | -- | |
| Warranty Deed | $90,000 | -- | |
| Trustee Deed | $117,298 | -- | |
| Personal Reps Deed | $109,000 | -- | |
| Deed | -- | -- |
Source: Public Records
Mortgage History
| Date | Status | Loan Amount | Loan Type |
|---|---|---|---|
| Previous Owner | $257,250 | New Conventional | |
| Previous Owner | $100,000 | Fannie Mae Freddie Mac | |
| Previous Owner | $85,583 | FHA | |
| Previous Owner | $108,150 | FHA |
Source: Public Records
Source: IRES MLS
MLS Number: 1039586
APN: 1315033-19-004
Nearby Homes
- 910 2nd Ave
- 104 Judson St
- 240 Main St
- 150 Main St
- 732 Delaware Ave Unit A
- 600 Longs Peak Ave
- 713 Collyer St Unit E
- 903 Main St Unit 903 Main Street, Unit 205
- 721 Collyer St
- 100 E 2nd Ave
- 41 Reed Place
- 1517 Sepia Ave
- 1900 Ken Pratt Blvd
- 1319 S Lincoln St
- 1209 Tulip St
- 10 8th Ave
- 18 Ash Ct
- 2424 9th Ave
- 766 S Martin St
- 577 Hilltop St
