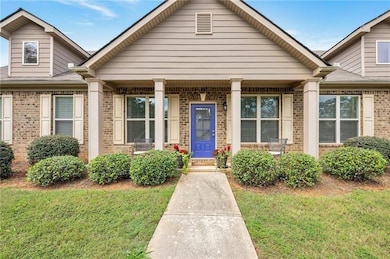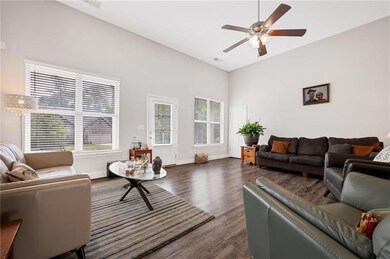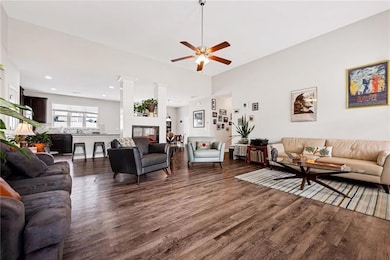1129 Abundance Dr Locust Grove, GA 30248
Estimated payment $2,164/month
Highlights
- Open-Concept Dining Room
- Oversized primary bedroom
- Open to Family Room
- Craftsman Architecture
- Corner Lot
- Ceiling height of 10 feet on the main level
About This Home
Welcome home to 1129 Abundance Drive with NO HOA, 5 years old, and loved by one owner! This incredibly rare find ranch style home is a must see, and it has been impeccably maintained with 3 bedrooms 2 bathrooms, and over 2k sqft. Featuring a rocking chair front porch, manicured lawn and a beautiful installed fenced yard on a colossal corner lot. From the moment you step inside, you're greeted by soaring high ceilings that create a spacious and inviting atmosphere. The heart of the home is the stunning open- concept living area, seamlessly connecting the kitchen with gorgeous dark wood cabinetry, a large island and stainless steel appliances, living room, and dining/eat in kitchen, perfect for both entertaining guests and enjoying family time under the beautifully designed electric fireplace with multiple lighting features that create the perfect atmosphere. The master bedroom is a huge owner's suite which includes ample space for a nursery, office, or sitting area. Enjoy soaking in the master tub, double vanity sinks, separate shower, and a large walk-in closet. There is an oversized laundry room that also has a large enclosed closet, while the 2 secondary bedrooms and closets are the perfect size. The 2 car garage is located in the back of the home which provides a unique style. Outside, the expansive lot surrounding the property provides an ideal setting for families, offering plenty of space for outdoor activities and relaxation, and easily provides ample room to install an in-ground swimming pool. This home has been immaculately kept, and the community is very intimate while all of the neighbors pay close attention keeping their yards beautifully maintained. This residence combines modern sophistication with a classic charm. It is easily accessible to everything- shopping, dining, and entertainment. Don't miss out on making this your forever home. Come and envision the possibilities today! TENANT OCCUPIED- DO NOT WALK PROPERTY!
Home Details
Home Type
- Single Family
Est. Annual Taxes
- $3,992
Year Built
- Built in 2019
Lot Details
- 0.34 Acre Lot
- Fenced
- Landscaped
- Corner Lot
- Back and Front Yard
Parking
- 2 Car Garage
- Rear-Facing Garage
- Garage Door Opener
- Driveway
Home Design
- Craftsman Architecture
- Ranch Style House
- Slab Foundation
- Composition Roof
- Brick Front
Interior Spaces
- 2,007 Sq Ft Home
- Ceiling height of 10 feet on the main level
- Ceiling Fan
- Electric Fireplace
- Open-Concept Dining Room
Kitchen
- Open to Family Room
- Eat-In Kitchen
- Self-Cleaning Oven
- Gas Range
- Microwave
- Dishwasher
- Kitchen Island
- Disposal
Flooring
- Carpet
- Vinyl
Bedrooms and Bathrooms
- 3 Main Level Bedrooms
- Oversized primary bedroom
- Walk-In Closet
- 2 Full Bathrooms
- Dual Vanity Sinks in Primary Bathroom
- Separate Shower in Primary Bathroom
- Soaking Tub
Laundry
- Laundry Room
- Laundry in Hall
- Laundry on main level
- Dryer
- Washer
Outdoor Features
- Patio
Schools
- Unity Grove Elementary School
- Locust Grove Middle School
- Locust Grove High School
Utilities
- Zoned Heating and Cooling
- Heating System Uses Natural Gas
- High Speed Internet
- Phone Available
- Cable TV Available
Community Details
- Cottage Grove Subdivision
Listing and Financial Details
- Tax Lot 35
- Assessor Parcel Number 128C01035000
Map
Home Values in the Area
Average Home Value in this Area
Tax History
| Year | Tax Paid | Tax Assessment Tax Assessment Total Assessment is a certain percentage of the fair market value that is determined by local assessors to be the total taxable value of land and additions on the property. | Land | Improvement |
|---|---|---|---|---|
| 2025 | $4,644 | $143,840 | $16,000 | $127,840 |
| 2024 | $4,644 | $138,720 | $16,000 | $122,720 |
| 2023 | $3,856 | $146,080 | $14,800 | $131,280 |
| 2022 | $3,666 | $116,000 | $14,800 | $101,200 |
| 2021 | $2,854 | $85,800 | $14,800 | $71,000 |
| 2020 | $2,755 | $81,640 | $11,200 | $70,440 |
| 2019 | $380 | $10,600 | $10,600 | $0 |
| 2018 | $380 | $10,400 | $10,400 | $0 |
| 2016 | $283 | $7,760 | $7,760 | $0 |
| 2015 | $211 | $5,600 | $5,600 | $0 |
| 2014 | $106 | $2,800 | $2,800 | $0 |
Property History
| Date | Event | Price | List to Sale | Price per Sq Ft |
|---|---|---|---|---|
| 05/01/2025 05/01/25 | Rented | $2,000 | 0.0% | -- |
| 04/23/2025 04/23/25 | For Sale | $348,000 | 0.0% | $173 / Sq Ft |
| 04/23/2025 04/23/25 | For Sale | $348,000 | 0.0% | $173 / Sq Ft |
| 04/07/2025 04/07/25 | Under Contract | -- | -- | -- |
| 03/14/2025 03/14/25 | Price Changed | $2,000 | +11.1% | $1 / Sq Ft |
| 03/12/2025 03/12/25 | For Rent | $1,800 | -- | -- |
Purchase History
| Date | Type | Sale Price | Title Company |
|---|---|---|---|
| Warranty Deed | $213,100 | -- |
Mortgage History
| Date | Status | Loan Amount | Loan Type |
|---|---|---|---|
| Open | $220,132 | VA |
Source: First Multiple Listing Service (FMLS)
MLS Number: 7565434
APN: 128C-01-035-000
- 1141 Abundance Dr
- 23 Club Dr
- 648 Kimberwick Dr
- 708 Curb Ct
- 107 Club Dr
- 700 Patriots Point St
- 155 Club Dr
- 0 Courtney Ct Unit 10432404
- 1513 Big Ln
- 733 Myrica Ave
- 421 Hazel Dr
- 417 Hazel Dr
- 409 Hazel Dr
- 1321 Deutz Dr
- Roswell Plan at Peeksville Landing
- Oakland Plan at Peeksville Landing
- 205 Pailsey Way
- Portland Plan at Peeksville Landing
- 32 Peeksville Rd
- 14 Peeksville Rd
- 405 Invector Ct
- 836 Freedom Walk
- 905 Justice Dr
- 216 Paisley Way
- 935 Justice Dr
- 309 Trulove Ln
- 313 Trulove Ln
- 308 Trulove Ln
- 1024 Allegiance Dr
- 743 Patriot's Point St
- 1020 Allegiance Dr
- 1004 Allegiance Dr
- 305 Sarasota Ln
- 408 Pearl St
- 412 Pearl St
- 805 Price Dr
- 128 Pristine Dr
- 121 Pristine Dr
- 113 Pristine Dr
- 413 Louise Way







