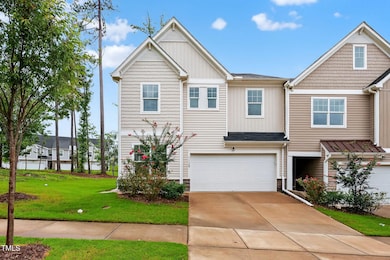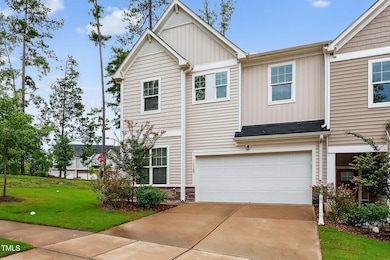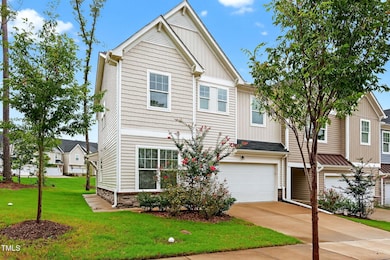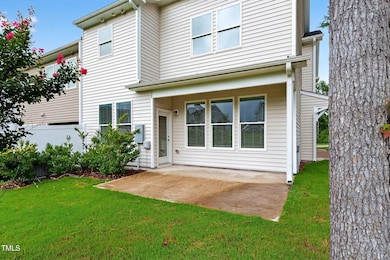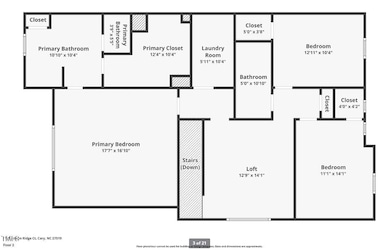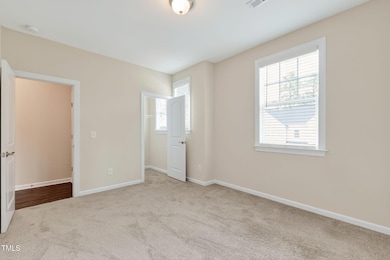Highlights
- Main Floor Bedroom
- No HOA
- Patio
- Alston Ridge Elementary School Rated A
- 2 Car Attached Garage
- Laundry Room
About This Home
The Landing is Parkside Townhomes' flagship floor plan which offers maximum space and flexibility in a professionally managed community. Built in 2023, this expansive 4-bedroom, 3-bath townhome delivers 2,348 square feet of sophisticated living space with premium finishes throughout. The gourmet kitchen features granite countertops, stainless steel appliances, gas range, and spacious island perfect for entertaining. The open-concept main level includes one full bedroom and bath, while upstairs offers a flexible loft, two additional bedrooms, and a luxurious primary suite with walk-in closet and dual vanity. Each townhome includes a private driveway, 1- or 2-car garage and patio outdoor space. Pet friendly community with dog park and direct access to greenways. *No pet limit or breed restrictions* $300 nonrefundable pet deposit per pet. $25 monthly pet fee per pet. $60 application fee per adult. Minimum Credit score is 550. Security deposit equal to 1 month's rent. No Bankruptcies or evictions within the last 7years. Experience the best of both worlds - single-family home space and privacy with apartment-style convenience. Located minutes from Research Triangle Park, downtown Raleigh, and Apple's upcoming campus in West Cary's premier rental community.
Townhouse Details
Home Type
- Townhome
Est. Annual Taxes
- $4,788
Year Built
- Built in 2023
Lot Details
- 3,920 Sq Ft Lot
- Dog Run
Parking
- 2 Car Attached Garage
- Front Facing Garage
- 2 Open Parking Spaces
Home Design
- Entry on the 1st floor
Interior Spaces
- 2,348 Sq Ft Home
- 2-Story Property
Kitchen
- Electric Oven
- Electric Range
- Microwave
- Dishwasher
Flooring
- Carpet
- Laminate
Bedrooms and Bathrooms
- 4 Bedrooms
- Main Floor Bedroom
- 3 Full Bathrooms
Laundry
- Laundry Room
- Laundry on upper level
- Washer and Electric Dryer Hookup
Schools
- Alston Ridge Elementary And Middle School
- Panther Creek High School
Additional Features
- Patio
- Central Heating and Cooling System
Listing and Financial Details
- Security Deposit $2,695
- Property Available on 8/7/25
- Tenant pays for all utilities
- The owner pays for management, repairs, taxes
- Section 8 Allowed
- 12 Month Lease Term
- $60 Application Fee
Community Details
Overview
- No Home Owners Association
- Parkside Subdivision
Pet Policy
- Dogs and Cats Allowed
Map
Source: Doorify MLS
MLS Number: 10114447
APN: 0736.03-21-6025-000
- 1314 Rosepine Dr
- 1441 Rosepine Dr
- 849 Firebrick Dr
- 912 Mortar Ln
- 111 Woodland Ridge Ct
- 312 King Closer Dr
- 307 King Closer Dr
- 730 Firebrick Dr
- 620 Hedrick Ridge Rd Unit 108
- 620 Hedrick Ridge Rd Unit 114
- 620 Hedrick Ridge Rd Unit 110
- 620 Hedrick Ridge Rd Unit 314
- 620 Hedrick Ridge Rd Unit 102
- 620 Hedrick Ridge Rd Unit 106
- 620 Hedrick Ridge Rd Unit 104
- 305 Village Orchard Rd
- 642 Firebrick Dr
- 408 Panorama View Loop
- 520 Foxdale Ridge Dr
- 600 Hedrick Ridge Rd Unit 108
- 1128 Alston Ridge Ct
- 1132 Alston Ridge Ct
- 1140 Alston Ridge Ct
- 1113 Alston Ridge Ct
- 1201 Alston Ridge Ct
- 2132 Alston Ave
- 1835 Starlit Sky Ln
- 5000 Green Landing Dr
- 4106 Vallonia Dr
- 3931 Wedonia Dr
- 12000 Wisdom Dr
- 3025 Alston Manor St
- 1227 Brickfield Dr
- 106 Ashlar Ct Unit 106
- 4121 Mahal Ave
- 2000 Teaching Dr
- 200-5100 Dominion Oak Cir
- 730 Silver Stream Ln
- 417 Panorama Park Place
- 200 Henry Hill St

