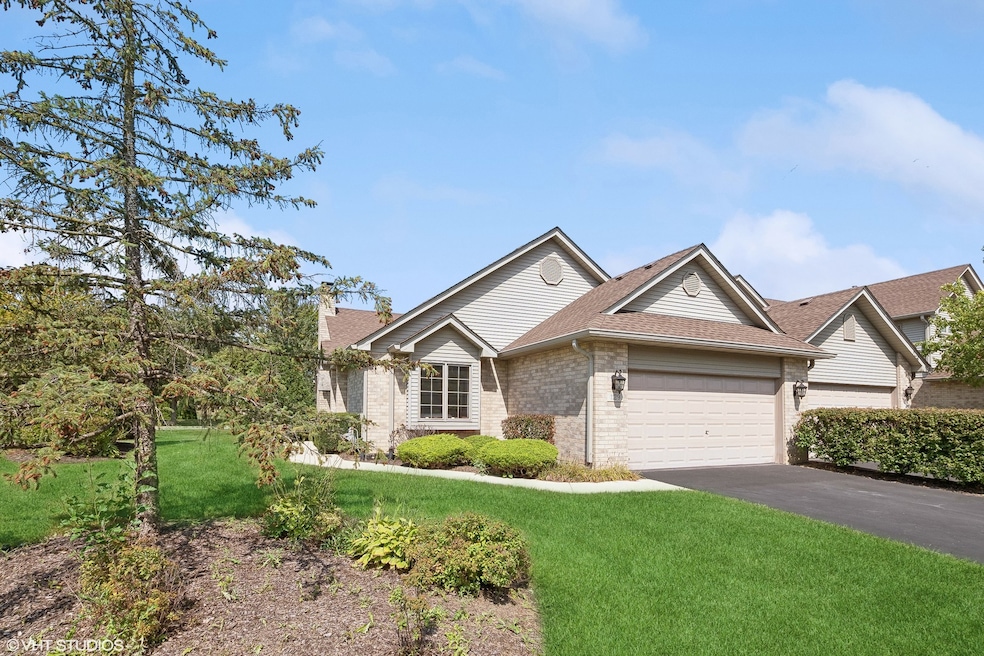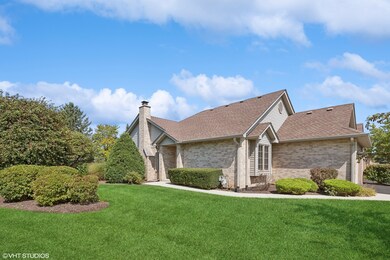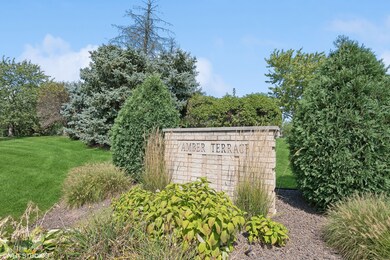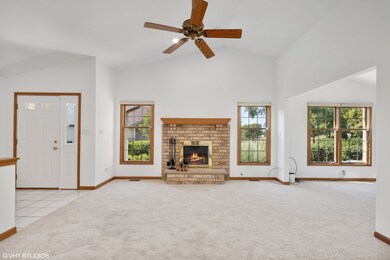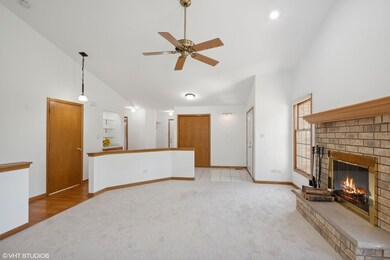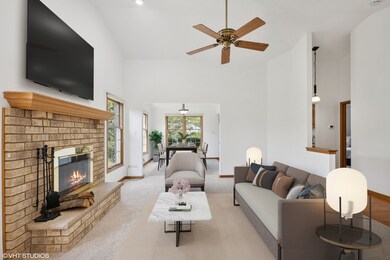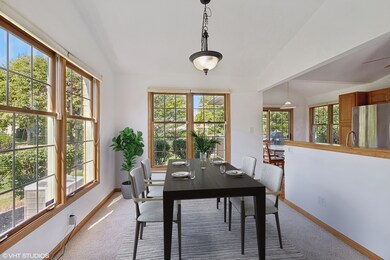
1129 Amber Dr Lemont, IL 60439
Southeast Lemont NeighborhoodHighlights
- Open Floorplan
- Landscaped Professionally
- Wood Flooring
- River Valley School Rated A-
- Deck
- End Unit
About This Home
As of February 2025Welcome home to this beautiful and rarely available end unit ranch townhome in the sought after Amber Terrace subdivision. Enjoy peace of mind with a new ac in 2022. As you enter you are greeted with a welcoming foyer. The main floor interior has been freshly painted in 2024 and all new carpeting in 2024. USB cord outlets added throughout the home. The bright and sunny living room features new carpet, a beautiful brick fireplace, and vaulted ceiling. Nice size dining room also has a vaulted ceiling and lots of natural lighting. The eat in kitchen is a delight with subway tile backsplash new in 2022, hardwood flooring, stainless steel appliances, new microwave in 2022, new faucet, and wood cabinets. Sliding door from the kitchen leads to the newer deck. The primary bedroom offers new carpet, vaulted ceiling, a spacious walk-in closet, while the en-suite primary bath provides a tub, separate shower, and grab bars. The additional bedroom features new carpeting, ceiling fan, spacious closet, and window nook perfect for reading. Full hallway bath perfect for guests. The in unit laundry room comes equipped with a new washer and dryer in July 2024 and added shelving for added storage convenience. Full basement features a newer sump pump and newer battery backup and added electrical. 2 car attached garage with new overhead shelving unit installed in 2022 and a new vent installed in 2022 which kicks on when the garage is 86 degrees to suck the hot air out, keeping it cooler. Step outside to enjoy the professionally landscaped exterior and unwind on the private deck overlooking the mature trees. New exterior light sconces. Near shopping and dining. This home is truly a gem, schedule your showing today!
Last Agent to Sell the Property
@properties Christie's International Real Estate License #475120040 Listed on: 12/10/2024

Last Buyer's Agent
Non Member
NON MEMBER
Townhouse Details
Home Type
- Townhome
Est. Annual Taxes
- $5,387
Year Built
- Built in 1997
Lot Details
- Lot Dimensions are 40x90
- End Unit
- Landscaped Professionally
HOA Fees
- $350 Monthly HOA Fees
Parking
- 2 Car Attached Garage
- Garage Transmitter
- Garage Door Opener
- Driveway
- Parking Included in Price
Home Design
- Asphalt Roof
Interior Spaces
- 1,331 Sq Ft Home
- 1-Story Property
- Open Floorplan
- Ceiling Fan
- Fireplace With Gas Starter
- Entrance Foyer
- Family Room
- Living Room with Fireplace
- Dining Room
Kitchen
- Range<<rangeHoodToken>>
- <<microwave>>
- Freezer
- Dishwasher
- Stainless Steel Appliances
- Disposal
Flooring
- Wood
- Carpet
Bedrooms and Bathrooms
- 2 Bedrooms
- 2 Potential Bedrooms
- Walk-In Closet
- Bathroom on Main Level
- 2 Full Bathrooms
- Separate Shower
Laundry
- Laundry Room
- Laundry on main level
- Dryer
- Washer
- Sink Near Laundry
Unfinished Basement
- Basement Fills Entire Space Under The House
- Sump Pump
Home Security
Accessible Home Design
- Grab Bar In Bathroom
- Accessibility Features
Outdoor Features
- Deck
Schools
- Lemont Twp High School
Utilities
- Forced Air Heating and Cooling System
- Heating System Uses Natural Gas
Listing and Financial Details
- Senior Tax Exemptions
- Homeowner Tax Exemptions
Community Details
Overview
- Association fees include insurance, exterior maintenance, lawn care, snow removal
- 4 Units
- Stacie Hess Association, Phone Number (708) 974-4900
- Amber Terrace Subdivision
- Property managed by Bay Property Services Inc
Pet Policy
- Dogs and Cats Allowed
Additional Features
- Common Area
- Storm Screens
Ownership History
Purchase Details
Home Financials for this Owner
Home Financials are based on the most recent Mortgage that was taken out on this home.Purchase Details
Purchase Details
Home Financials for this Owner
Home Financials are based on the most recent Mortgage that was taken out on this home.Purchase Details
Purchase Details
Purchase Details
Similar Homes in Lemont, IL
Home Values in the Area
Average Home Value in this Area
Purchase History
| Date | Type | Sale Price | Title Company |
|---|---|---|---|
| Deed | $405,000 | First American Title | |
| Special Warranty Deed | -- | First American Title | |
| Deed | $227,000 | Cti | |
| Warranty Deed | -- | -- | |
| Deed | $223,000 | -- | |
| Quit Claim Deed | $185,000 | -- |
Property History
| Date | Event | Price | Change | Sq Ft Price |
|---|---|---|---|---|
| 02/25/2025 02/25/25 | Sold | $405,000 | -5.8% | $304 / Sq Ft |
| 12/30/2024 12/30/24 | Pending | -- | -- | -- |
| 12/10/2024 12/10/24 | For Sale | $429,900 | +89.4% | $323 / Sq Ft |
| 11/20/2013 11/20/13 | Sold | $227,000 | -5.0% | $171 / Sq Ft |
| 10/14/2013 10/14/13 | Pending | -- | -- | -- |
| 10/01/2013 10/01/13 | Price Changed | $239,000 | -4.0% | $180 / Sq Ft |
| 08/19/2013 08/19/13 | Price Changed | $249,000 | -7.4% | $187 / Sq Ft |
| 07/25/2013 07/25/13 | For Sale | $269,000 | -- | $202 / Sq Ft |
Tax History Compared to Growth
Tax History
| Year | Tax Paid | Tax Assessment Tax Assessment Total Assessment is a certain percentage of the fair market value that is determined by local assessors to be the total taxable value of land and additions on the property. | Land | Improvement |
|---|---|---|---|---|
| 2024 | $5,387 | $31,888 | $2,906 | $28,982 |
| 2023 | $4,470 | $31,888 | $2,906 | $28,982 |
| 2022 | $4,470 | $24,570 | $2,542 | $22,028 |
| 2021 | $4,371 | $24,569 | $2,542 | $22,027 |
| 2020 | $4,515 | $24,569 | $2,542 | $22,027 |
| 2019 | $4,197 | $24,317 | $2,542 | $21,775 |
| 2018 | $4,125 | $24,317 | $2,542 | $21,775 |
| 2017 | $4,543 | $26,347 | $2,542 | $23,805 |
| 2016 | $4,544 | $23,530 | $2,088 | $21,442 |
| 2015 | $4,561 | $23,530 | $2,088 | $21,442 |
| 2014 | $4,627 | $23,530 | $2,088 | $21,442 |
| 2013 | $5,026 | $22,111 | $2,088 | $20,023 |
Agents Affiliated with this Home
-
Danielle Moy

Seller's Agent in 2025
Danielle Moy
@ Properties
(708) 466-4075
5 in this area
1,129 Total Sales
-
Shelly Moy

Seller Co-Listing Agent in 2025
Shelly Moy
@ Properties
(630) 747-4202
4 in this area
268 Total Sales
-
N
Buyer's Agent in 2025
Non Member
NON MEMBER
-
Mary Haight Himes

Seller's Agent in 2013
Mary Haight Himes
Compass
(773) 818-5083
62 Total Sales
-
W
Seller Co-Listing Agent in 2013
Wendy Ann Johnson
@ Properties
Map
Source: Midwest Real Estate Data (MRED)
MLS Number: 12254218
APN: 22-28-311-030-0000
- 1396 Notre Dame Dr
- 1373 Notre Dame Dr
- 1196 Covington Dr
- 12830 Marble St Unit 25A
- 12841 Marble St Unit 26B
- 16521 Kayla Dr
- 1215 Pendleton Dr
- 12853 Marble St Unit 27A
- 12850 Marble St Unit 23A
- 1448 Chestnut Crossing
- 1127 Alpine Ln
- 12904 Marble St
- 405 Ashbury Ln
- 12906 Marble St
- 1233 Prairie Ln
- 1224 Prairie Ln
- 1228 Prairie Ln Unit 4B
- 1228 Prairie Ln
- 1408 Ashbury Dr
- 12 Woodland Dr
