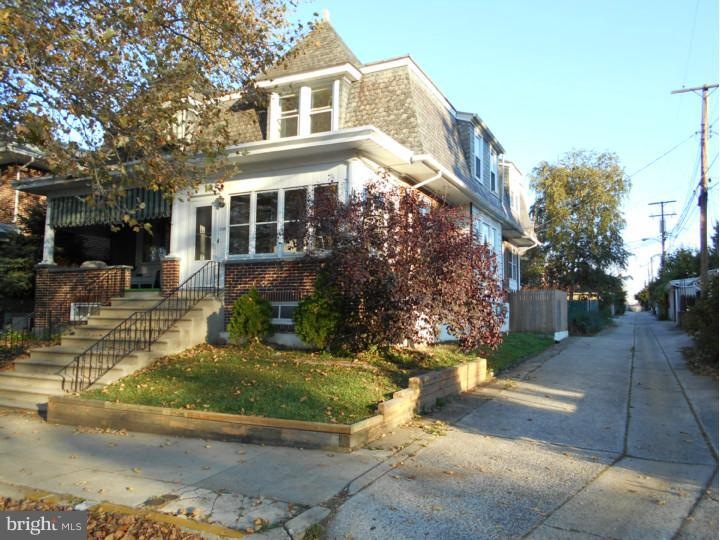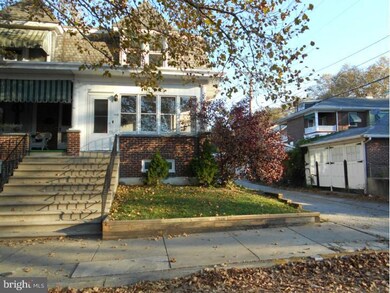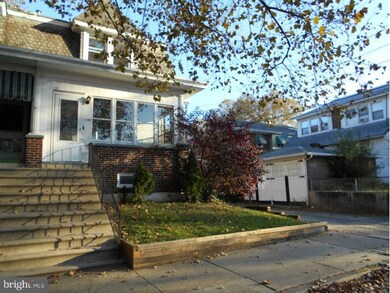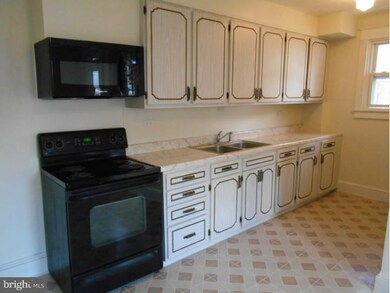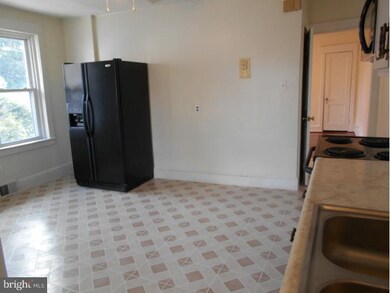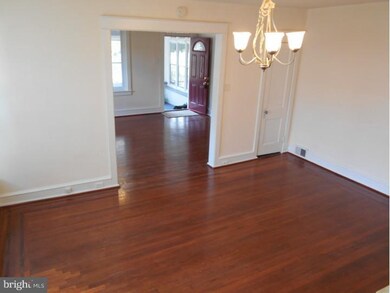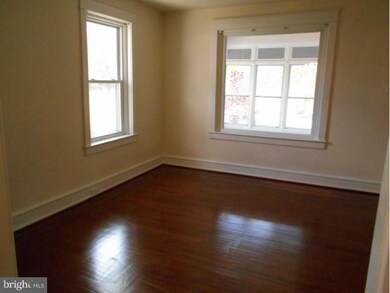
1129 Amity St Reading, PA 19604
Northeast Reading NeighborhoodHighlights
- 0.06 Acre Lot
- Wood Flooring
- Corner Lot
- Colonial Architecture
- Attic
- 1-minute walk to Eleventh and Pike Playground
About This Home
As of December 2013This is a must see .... be ready to move right into this recently remodeled NE solid brick semi-detached 3 bedrooms and 1.5 half bath home located in tree lined quiet street, but close to highway, schools, park and Albright college. The park is directly across the street and can be seen right from your 3 season room. Totally renovated home with solid hardwood floors in family room and formal dining room. Large kitchen with eat-in area. Three spacious private bedroom with brand new carpet, ceiling fans with plenty of closet space. Second floor full bathroom with new shower fixtures and vanity. Enclosed both front and back porches give you more than 200 sq ft of 3 season sun room areas. Newer double hang windows, newer gas furnace and brand new gas water heater. Partially finished and heated basement with a half bath and additional room that could be used as play room and/or office area, a lot of storage area. Flat and private back yard for your outdoor entertainment, pets or play area the possibilities are endless...whatever your heart desires. Why rent when you can own your own this newly remodeled home?
Last Agent to Sell the Property
United Real Estate Strive 212 Listed on: 10/20/2013

Townhouse Details
Home Type
- Townhome
Year Built
- Built in 1924
Lot Details
- 2,614 Sq Ft Lot
- Level Lot
- Open Lot
- Back Yard
- Property is in good condition
Home Design
- Semi-Detached or Twin Home
- Colonial Architecture
- Brick Exterior Construction
- Pitched Roof
- Slate Roof
- Aluminum Siding
- Concrete Perimeter Foundation
Interior Spaces
- 1,668 Sq Ft Home
- Property has 2 Levels
- Ceiling Fan
- Replacement Windows
- Living Room
- Dining Room
- Wood Flooring
- Attic
Kitchen
- Eat-In Kitchen
- Self-Cleaning Oven
- Built-In Microwave
Bedrooms and Bathrooms
- 3 Bedrooms
- En-Suite Primary Bedroom
Unfinished Basement
- Basement Fills Entire Space Under The House
- Laundry in Basement
Parking
- 2 Open Parking Spaces
- 2 Parking Spaces
- On-Street Parking
Outdoor Features
- Exterior Lighting
- Porch
Schools
- Reading Senior High School
Utilities
- Forced Air Heating System
- Heating System Uses Gas
- 100 Amp Service
- Natural Gas Water Heater
- Cable TV Available
Community Details
- No Home Owners Association
Listing and Financial Details
- Tax Lot 4489
- Assessor Parcel Number 17-5317-30-18-4489
Ownership History
Purchase Details
Home Financials for this Owner
Home Financials are based on the most recent Mortgage that was taken out on this home.Purchase Details
Home Financials for this Owner
Home Financials are based on the most recent Mortgage that was taken out on this home.Purchase Details
Purchase Details
Home Financials for this Owner
Home Financials are based on the most recent Mortgage that was taken out on this home.Purchase Details
Home Financials for this Owner
Home Financials are based on the most recent Mortgage that was taken out on this home.Purchase Details
Home Financials for this Owner
Home Financials are based on the most recent Mortgage that was taken out on this home.Purchase Details
Home Financials for this Owner
Home Financials are based on the most recent Mortgage that was taken out on this home.Similar Homes in Reading, PA
Home Values in the Area
Average Home Value in this Area
Purchase History
| Date | Type | Sale Price | Title Company |
|---|---|---|---|
| Deed | $77,700 | None Available | |
| Deed | $38,200 | None Available | |
| Sheriffs Deed | $1,900 | None Available | |
| Deed | $109,000 | Conestoga Title Insurance | |
| Deed | $91,000 | Stewart Title Guaranty Compa | |
| Deed | $56,571 | Conestoga Title | |
| Interfamily Deed Transfer | -- | -- |
Mortgage History
| Date | Status | Loan Amount | Loan Type |
|---|---|---|---|
| Closed | $3,000 | Unknown | |
| Open | $77,700 | New Conventional | |
| Previous Owner | $21,800 | Stand Alone Second | |
| Previous Owner | $87,200 | New Conventional | |
| Previous Owner | $72,800 | Fannie Mae Freddie Mac | |
| Previous Owner | $57,500 | Purchase Money Mortgage |
Property History
| Date | Event | Price | Change | Sq Ft Price |
|---|---|---|---|---|
| 12/20/2013 12/20/13 | Sold | $77,700 | -8.5% | $47 / Sq Ft |
| 11/13/2013 11/13/13 | Pending | -- | -- | -- |
| 11/13/2013 11/13/13 | For Sale | $84,900 | 0.0% | $51 / Sq Ft |
| 11/09/2013 11/09/13 | Pending | -- | -- | -- |
| 10/20/2013 10/20/13 | For Sale | $84,900 | +122.3% | $51 / Sq Ft |
| 08/28/2013 08/28/13 | Sold | $38,200 | -4.3% | $23 / Sq Ft |
| 07/09/2013 07/09/13 | Pending | -- | -- | -- |
| 06/29/2013 06/29/13 | For Sale | $39,900 | -- | $24 / Sq Ft |
Tax History Compared to Growth
Tax History
| Year | Tax Paid | Tax Assessment Tax Assessment Total Assessment is a certain percentage of the fair market value that is determined by local assessors to be the total taxable value of land and additions on the property. | Land | Improvement |
|---|---|---|---|---|
| 2025 | $1,876 | $69,100 | $18,000 | $51,100 |
| 2024 | $3,068 | $69,100 | $18,000 | $51,100 |
| 2023 | $3,021 | $69,100 | $18,000 | $51,100 |
| 2022 | $3,021 | $69,100 | $18,000 | $51,100 |
| 2021 | $3,021 | $69,100 | $18,000 | $51,100 |
| 2020 | $2,990 | $69,100 | $18,000 | $51,100 |
| 2019 | $2,990 | $69,100 | $18,000 | $51,100 |
| 2018 | $2,990 | $69,100 | $18,000 | $51,100 |
| 2017 | $2,971 | $69,100 | $18,000 | $51,100 |
| 2016 | $1,697 | $69,100 | $18,000 | $51,100 |
| 2015 | $1,697 | $69,100 | $18,000 | $51,100 |
| 2014 | $1,562 | $69,100 | $18,000 | $51,100 |
Agents Affiliated with this Home
-
Christopher Giovenco
C
Seller's Agent in 2013
Christopher Giovenco
Rudy Amelio Real Estate
(484) 767-5155
16 Total Sales
-
Clarence 'CJ' Levan

Seller's Agent in 2013
Clarence 'CJ' Levan
United Real Estate Strive 212
(610) 372-0212
1 in this area
83 Total Sales
-
Rudy Amelio

Seller Co-Listing Agent in 2013
Rudy Amelio
Rudy Amelio Real Estate
(610) 437-5501
393 Total Sales
Map
Source: Bright MLS
MLS Number: 1003630024
APN: 17-5317-30-18-4489
- 1509 Birch St
- 1517 N 13th St
- 1430 Linden St
- 1009 Pike St
- 1320 N 13th St
- 1314 N 10th St
- 910 Pike St
- 1511 Palm St
- 1049 Marion St
- 1145 N 11th St
- 1518 Hampden Blvd
- 1120 N 10th St
- 1508 Alsace Rd
- 1105 N 10th St
- 1600 Alsace Rd
- 1411 College Ave
- 1942 Palm St
- 0 Rockland St Unit PABK2041018
- 918 Spring St
- 907 Birch St
