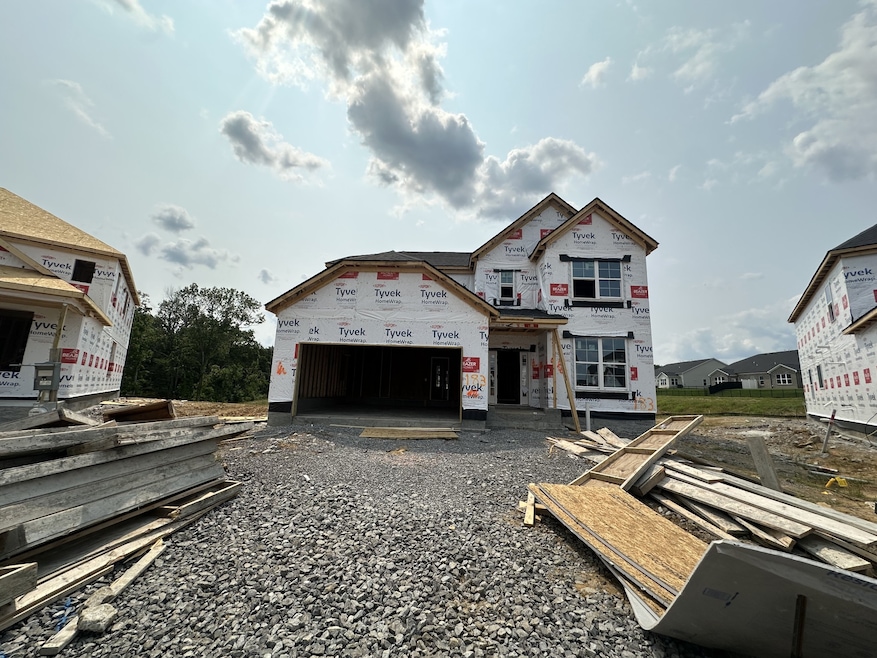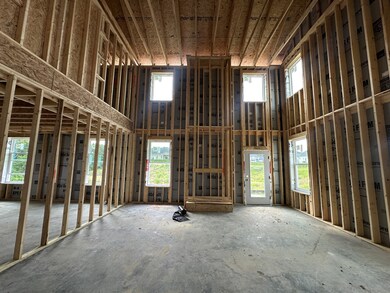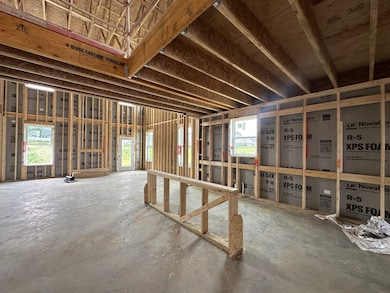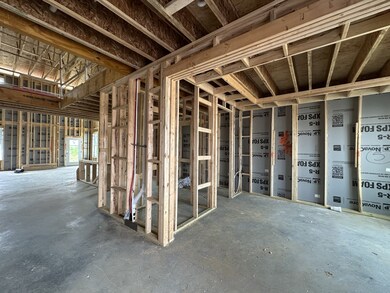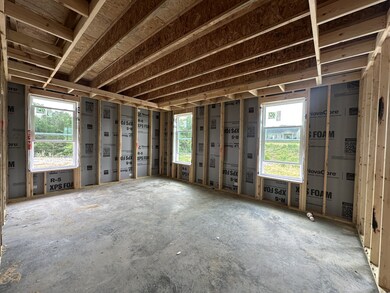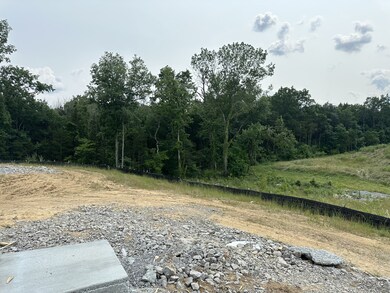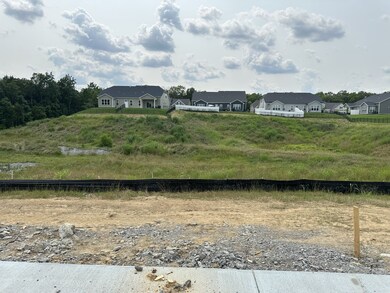1129 Aster Place Mt. Juliet, TN 37122
Estimated payment $4,386/month
Highlights
- Fitness Center
- ENERGY STAR Certified Homes
- Separate Formal Living Room
- Stoner Creek Elementary School Rated A
- Clubhouse
- Great Room
About This Home
A Waverly Favorite – The Dogwood! This gorgeous home features a primary suite and full bathroom with walk in shower and garden tub, double sinks, and large walk-in closet on the main level. In addition to the primary, the main floor features a dining room and a kitchen with gas cooktop, micro-oven, upgraded design features and elevated with a wooden range hood! On the main level you will also find a large living space with a SHOW-STOPPING floor to ceiling stone fireplace! Upstairs you will find a spacious loft area, 2 bathrooms, and 4 bedrooms – each with their own walk-in closet. Waverly features an amenity center with state-of-the-art fitness center, pool, outdoor showers, farmers pavilion, and playground - OPEN NOW!! *Renderings are for concept only - interior pics of model home for reference only – please see agent for more details!
*Don't Miss Out on our Beazer Friends & Family Sales Event - 3% Discount + $10,000 in closing costs on select homes!* Reach out for additional details/information. *Current Price reflects 3% Discount*
Listing Agent
Beazer Homes Brokerage Phone: 4074634415 License #378760 Listed on: 04/30/2025

Home Details
Home Type
- Single Family
Est. Annual Taxes
- $4,200
Year Built
- Built in 2025
HOA Fees
- $65 Monthly HOA Fees
Parking
- 2 Car Attached Garage
Home Design
- Brick Exterior Construction
- Shingle Roof
- Stone Siding
Interior Spaces
- 3,307 Sq Ft Home
- Property has 2 Levels
- Gas Fireplace
- ENERGY STAR Qualified Windows
- Great Room
- Separate Formal Living Room
Kitchen
- Microwave
- Dishwasher
- ENERGY STAR Qualified Appliances
Flooring
- Carpet
- Laminate
- Tile
Bedrooms and Bathrooms
- 5 Bedrooms | 1 Main Level Bedroom
- Walk-In Closet
Eco-Friendly Details
- Energy Recovery Ventilator
- ENERGY STAR Certified Homes
- No or Low VOC Paint or Finish
Outdoor Features
- Patio
Schools
- Stoner Creek Elementary School
- West Wilson Middle School
- Mt. Juliet High School
Utilities
- Cooling Available
- Central Heating
- Heating System Uses Natural Gas
- Underground Utilities
Listing and Financial Details
- Property Available on 9/1/25
- Tax Lot 183
Community Details
Overview
- Waverly Subdivision
Amenities
- Clubhouse
Recreation
- Community Playground
- Fitness Center
- Community Pool
- Trails
Map
Home Values in the Area
Average Home Value in this Area
Property History
| Date | Event | Price | Change | Sq Ft Price |
|---|---|---|---|---|
| 06/27/2025 06/27/25 | Pending | -- | -- | -- |
| 06/12/2025 06/12/25 | Price Changed | $751,990 | -3.0% | $227 / Sq Ft |
| 06/01/2025 06/01/25 | For Sale | $774,990 | 0.0% | $234 / Sq Ft |
| 06/01/2025 06/01/25 | Off Market | $774,990 | -- | -- |
| 04/30/2025 04/30/25 | For Sale | $774,990 | -- | $234 / Sq Ft |
Source: Realtracs
MLS Number: 2824940
- 1123 Aster Place
- 1121 Aster Place
- 1107 Aster Place
- 1124 Aster Place
- 480 Mabels Way
- 953 Pleasant Ridge Run
- 955 Pleasant Ridge Run
- 952 Pleasant Ridge Run
- 954 Pleasant Ridge Run
- 948 Pleasant Ridge Run
- 129 Willow Bend Dr
- 130 Willow Bend Dr
- 107 Brookcliff Dr
- 105 Brookcliff Dr
- 1404 Autumn Leaf Ln
- 413 Mabels Way
- 1421 Autumn Leaf Ln
- 1109 Aster Place
- 1076 Laurel Valley Ln
- 154 Willow Bend Dr
