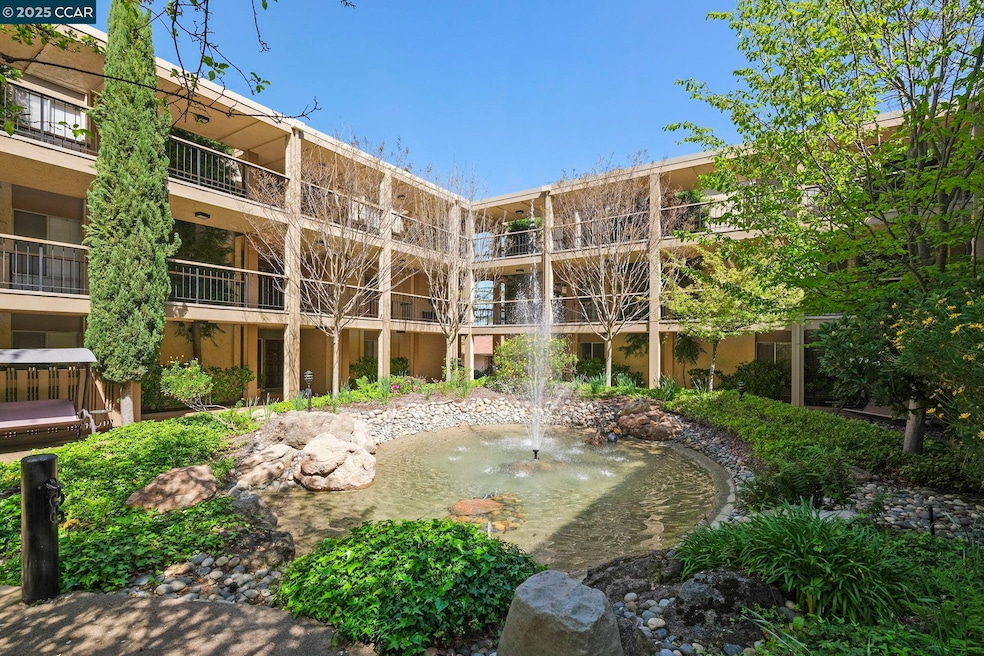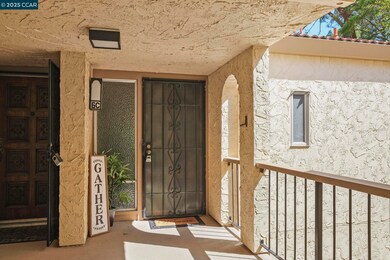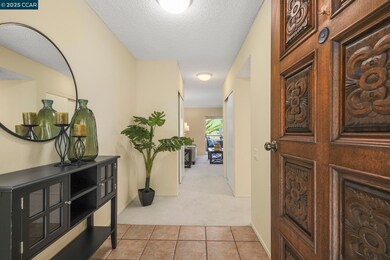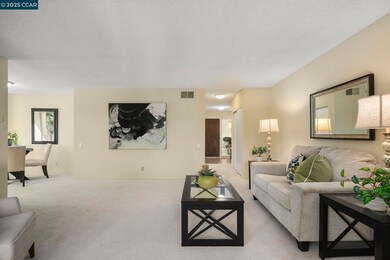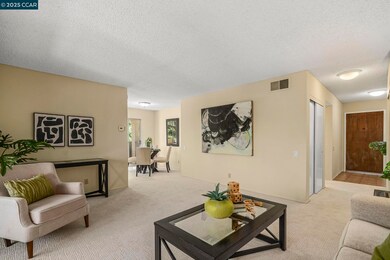
1129 Avenida Sevilla Unit 6C Walnut Creek, CA 94595
Rossmoor NeighborhoodHighlights
- Golf Course Community
- Spa
- Panoramic View
- Fitness Center
- Senior Community
- Gated Community
About This Home
As of May 2025Top-Floor 1BD/1BA Villa Seville in Rossmoor – Rare Floor Plan with 3 Balconies! Discover one of Rossmoor’s hidden gems – a rarely available Villa Seville condo with a floor plan so unique, there are only six in the entire community! This spacious 1-bedroom, 1-bath top-floor end unit has been freshly updated with new carpet, fresh paint, and a brand-new dishwasher, making it truly move-in ready. The layout offers wonderful separation of space with a dedicated dining area, comfortable living room, and a generously sized bedroom. What makes this home truly special? Three private balconies – one off the living room, one off the dining area, and one off the bedroom – perfect for soaking in the peaceful surroundings and natural light including a beautiful water feature in the courtyard. Set in the heart of Rossmoor, Walnut Creek’s premier 55+ active adult community, you’ll enjoy access to world-class amenities including golf, swimming, fitness center, events, clubs, and more. This is a rare opportunity – don’t miss your chance to own one of Rossmoor’s most unique and charming homes!
Last Agent to Sell the Property
BHHS Drysdale Properties License #01347857 Listed on: 04/09/2025

Property Details
Home Type
- Condominium
Est. Annual Taxes
- $4,293
Year Built
- Built in 1971
HOA Fees
- $1,398 Monthly HOA Fees
Home Design
- Contemporary Architecture
- Stucco
Interior Spaces
- 1-Story Property
- Window Screens
- Panoramic Views
Kitchen
- Free-Standing Range
- Dishwasher
- Tile Countertops
- Disposal
Flooring
- Carpet
- Tile
- Vinyl
Bedrooms and Bathrooms
- 1 Bedroom
- 1 Full Bathroom
Laundry
- Laundry in unit
- Washer and Dryer Hookup
Parking
- 1 Parking Space
- Carport
Utilities
- Forced Air Heating and Cooling System
- 220 Volts in Kitchen
- Gas Water Heater
Additional Features
- Spa
- End Unit
Listing and Financial Details
- Assessor Parcel Number 1900600188
Community Details
Overview
- Senior Community
- Association fees include cable TV, common area maintenance, exterior maintenance, hazard insurance, management fee, reserves, security/gate fee, trash, water/sewer
- 27 Units
- 3Rd Walnut Creek Mut Association, Phone Number (925) 988-7700
- Rossmoor Subdivision, Villa Seville Floorplan
Amenities
- Picnic Area
- Clubhouse
- Planned Social Activities
Recreation
- Golf Course Community
- Tennis Courts
- Recreation Facilities
- Fitness Center
- Community Pool
- Putting Green
- Dog Park
- Trails
Pet Policy
- Pet Restriction
- Limit on the number of pets
- Dogs and Cats Allowed
- The building has rules on how big a pet can be within a unit
Security
- Gated Community
Ownership History
Purchase Details
Purchase Details
Home Financials for this Owner
Home Financials are based on the most recent Mortgage that was taken out on this home.Purchase Details
Purchase Details
Home Financials for this Owner
Home Financials are based on the most recent Mortgage that was taken out on this home.Purchase Details
Home Financials for this Owner
Home Financials are based on the most recent Mortgage that was taken out on this home.Purchase Details
Home Financials for this Owner
Home Financials are based on the most recent Mortgage that was taken out on this home.Similar Homes in Walnut Creek, CA
Home Values in the Area
Average Home Value in this Area
Purchase History
| Date | Type | Sale Price | Title Company |
|---|---|---|---|
| Grant Deed | $310,000 | Old Republic Title Company | |
| Grant Deed | $270,000 | Old Republic Title Company | |
| Interfamily Deed Transfer | -- | -- | |
| Grant Deed | -- | Stewart Title Co Of Contra C | |
| Grant Deed | $89,000 | Stewart Title Co Of Contra C | |
| Grant Deed | -- | Stewart Title Company |
Mortgage History
| Date | Status | Loan Amount | Loan Type |
|---|---|---|---|
| Previous Owner | $25,000 | Unknown | |
| Previous Owner | $70,000 | Purchase Money Mortgage |
Property History
| Date | Event | Price | Change | Sq Ft Price |
|---|---|---|---|---|
| 05/19/2025 05/19/25 | Sold | $400,000 | 0.0% | $465 / Sq Ft |
| 04/30/2025 04/30/25 | Pending | -- | -- | -- |
| 04/09/2025 04/09/25 | For Sale | $400,000 | -- | $465 / Sq Ft |
Tax History Compared to Growth
Tax History
| Year | Tax Paid | Tax Assessment Tax Assessment Total Assessment is a certain percentage of the fair market value that is determined by local assessors to be the total taxable value of land and additions on the property. | Land | Improvement |
|---|---|---|---|---|
| 2024 | $4,293 | $332,978 | $170,672 | $162,306 |
| 2023 | $4,182 | $326,450 | $167,326 | $159,124 |
| 2022 | $4,130 | $320,050 | $164,046 | $156,004 |
| 2021 | $4,007 | $313,776 | $160,830 | $152,946 |
| 2019 | $4,274 | $304,470 | $156,060 | $148,410 |
| 2018 | $4,144 | $298,500 | $153,000 | $145,500 |
| 2017 | $3,744 | $264,078 | $156,060 | $108,018 |
| 2016 | $2,066 | $120,208 | $43,062 | $77,146 |
| 2015 | $2,014 | $118,404 | $42,416 | $75,988 |
| 2014 | $1,978 | $116,086 | $41,586 | $74,500 |
Agents Affiliated with this Home
-
Kim Kokes

Seller's Agent in 2025
Kim Kokes
BHHS Drysdale Properties
(925) 787-0351
37 in this area
39 Total Sales
-
Libbie Norton
L
Buyer's Agent in 2025
Libbie Norton
Rossmoor Realty / J.H. Russell
(925) 287-3342
23 in this area
23 Total Sales
Map
Source: Contra Costa Association of REALTORS®
MLS Number: 41092633
APN: 190-060-018-8
- 3473 Tice Creek Dr Unit 1
- 3410 Tice Creek Dr Unit 12
- 3434 Tice Creek Dr Unit 7
- 1285 Avenida Sevilla Unit 1A
- 3288 Terra Granada Dr Unit 3C
- 4033 Terra Granada Dr Unit 9C
- 3800 Terra Granada Dr Unit 2B
- 3711 Terra Granada Dr Unit 1B
- 3711 Terra Granada Dr Unit 4B
- 3622 Terra Granada Dr Unit 2A
- 3244 Terra Granada Dr Unit 2A
- 3399 Rossmoor Pkwy Unit 2
- 4217 Terra Granada Dr Unit 1A
- 4243 Terra Granada Dr Unit 3B
- 4431 Terra Granada Dr Unit 2A
- 1141 Ptarmigan Dr Unit 6
- 4467 Terra Granada Dr Unit 1A
- 1801 Ptarmigan Dr Unit 1A
- 4372 Terra Granada Dr Unit 4A
- 5593 Terra Granada Dr Unit 4B
