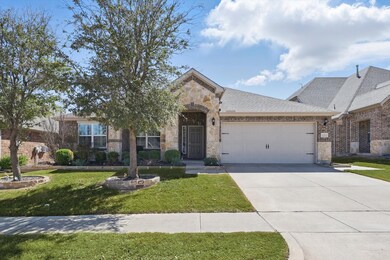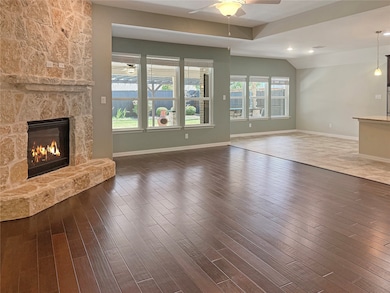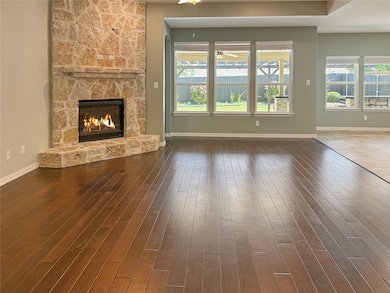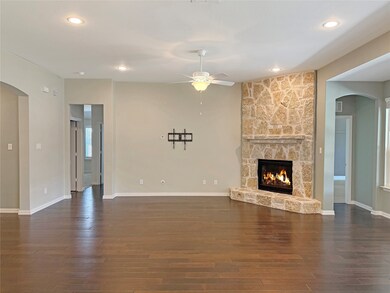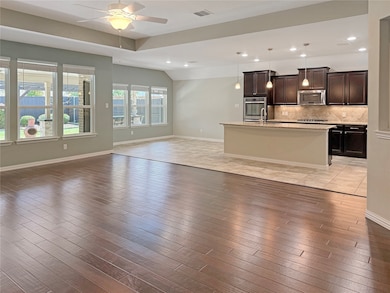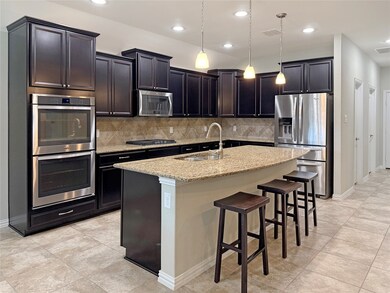
1129 Berrydale Dr Northlake, TX 76226
Canyon Falls NeighborhoodEstimated payment $3,980/month
Highlights
- Solar Power System
- Open Floorplan
- Wood Flooring
- Lance Thompson Elementary School Rated A-
- Traditional Architecture
- Granite Countertops
About This Home
$10,000 Seller Concession Offered!
Single-story home with a functional floor plan, spacious layout, and major upgrades throughout. Features include 3 large bedrooms, a dedicated office with French doors, and an extra living space that works as a game room or flex area.
Open-concept kitchen, living, and dining areas offer great flow for everyday living. Built-in office nook and mudroom add extra organization. The private primary suite includes two custom walk-in closets and is separated from secondary bedrooms for added privacy.
Enjoy a beautifully landscaped backyard with an extended patio, pergola, and low-maintenance garden—perfect for outdoor living and entertaining.
Energy-efficient and move-in ready with:
Owned solar panels
Tesla EV charging outlet
Reverse osmosis water filtration
HOA-maintained front yard + Frontier basic cable included
Located in a community with amenities such as parks, pools, gym, walking trails, and neighborhood events. Flexible layout, thoughtful upgrades, and outdoor features make this home a standout.
Listing Agent
Ebby Halliday Realtors Brokerage Phone: 3235945277 License #0706744 Listed on: 06/25/2025

Home Details
Home Type
- Single Family
Est. Annual Taxes
- $12,611
Year Built
- Built in 2016
Lot Details
- 7,187 Sq Ft Lot
- Wood Fence
- Water-Smart Landscaping
- Interior Lot
- Sprinkler System
- Few Trees
- Private Yard
- Back Yard
HOA Fees
- $242 Monthly HOA Fees
Parking
- 2 Car Attached Garage
- Electric Vehicle Home Charger
- Front Facing Garage
- Side by Side Parking
- Garage Door Opener
- Driveway
Home Design
- Traditional Architecture
- Brick Exterior Construction
- Slab Foundation
- Composition Roof
Interior Spaces
- 2,587 Sq Ft Home
- 1-Story Property
- Open Floorplan
- Built-In Features
- Ceiling Fan
- Stone Fireplace
- Gas Fireplace
- ENERGY STAR Qualified Windows
- Family Room with Fireplace
- Living Room with Fireplace
Kitchen
- Eat-In Kitchen
- Double Oven
- Electric Oven
- Gas Cooktop
- Microwave
- Dishwasher
- Kitchen Island
- Granite Countertops
- Disposal
Flooring
- Wood
- Carpet
- Ceramic Tile
Bedrooms and Bathrooms
- 3 Bedrooms
- Walk-In Closet
- Double Vanity
- Low Flow Plumbing Fixtures
Home Security
- Security System Owned
- Carbon Monoxide Detectors
- Fire and Smoke Detector
Eco-Friendly Details
- Energy-Efficient Appliances
- Energy-Efficient HVAC
- Energy-Efficient Lighting
- Energy-Efficient Insulation
- Energy-Efficient Doors
- Energy-Efficient Thermostat
- Ventilation
- Solar Power System
- Energy-Efficient Hot Water Distribution
Outdoor Features
- Covered patio or porch
- Exterior Lighting
- Rain Gutters
Schools
- Lance Thompson Elementary School
- Byron Nelson High School
Utilities
- Central Heating and Cooling System
- Underground Utilities
- Tankless Water Heater
- Gas Water Heater
- Water Purifier
- High Speed Internet
- Cable TV Available
Community Details
- Association fees include all facilities, management, internet, ground maintenance
- Guardian Association Management Association
- Canyon Falls Subdivision
Listing and Financial Details
- Legal Lot and Block 9 / I
- Assessor Parcel Number R655400
Map
Home Values in the Area
Average Home Value in this Area
Tax History
| Year | Tax Paid | Tax Assessment Tax Assessment Total Assessment is a certain percentage of the fair market value that is determined by local assessors to be the total taxable value of land and additions on the property. | Land | Improvement |
|---|---|---|---|---|
| 2024 | $12,611 | $543,376 | $97,920 | $445,456 |
| 2023 | $9,033 | $452,344 | $97,920 | $474,217 |
| 2022 | $10,535 | $411,222 | $97,920 | $365,078 |
| 2021 | $10,435 | $373,838 | $79,560 | $294,278 |
| 2020 | $9,823 | $357,814 | $79,560 | $278,254 |
| 2019 | $10,379 | $368,613 | $79,560 | $289,053 |
| 2018 | $9,956 | $352,062 | $79,560 | $272,502 |
| 2017 | $9,680 | $345,641 | $79,560 | $266,081 |
| 2016 | $1,414 | $50,490 | $50,490 | $0 |
| 2015 | -- | $19,800 | $19,800 | $0 |
Property History
| Date | Event | Price | Change | Sq Ft Price |
|---|---|---|---|---|
| 07/21/2025 07/21/25 | Price Changed | $485,000 | -2.8% | $187 / Sq Ft |
| 06/25/2025 06/25/25 | For Sale | $499,000 | 0.0% | $193 / Sq Ft |
| 06/15/2025 06/15/25 | For Rent | $3,450 | 0.0% | -- |
| 06/22/2023 06/22/23 | Sold | -- | -- | -- |
| 05/24/2023 05/24/23 | Pending | -- | -- | -- |
| 05/17/2023 05/17/23 | Price Changed | $539,000 | -1.1% | $210 / Sq Ft |
| 04/20/2023 04/20/23 | For Sale | $545,000 | -- | $212 / Sq Ft |
Purchase History
| Date | Type | Sale Price | Title Company |
|---|---|---|---|
| Vendors Lien | -- | None Available |
Mortgage History
| Date | Status | Loan Amount | Loan Type |
|---|---|---|---|
| Open | $370,000 | Construction | |
| Closed | $175,000 | Credit Line Revolving | |
| Closed | $280,548 | New Conventional |
Similar Homes in the area
Source: North Texas Real Estate Information Systems (NTREIS)
MLS Number: 20980322
APN: R655400
- 1146 Berrydale Dr
- 1148 Parkdale Dr
- 3413 Meridian Dr
- 3305 Meridian Dr
- 1208 Arcadia Ln
- 1412 Westborough Dr
- 1411 Tumbleweed Trail
- 3316 Ironstone Rd
- 3322 Westborough Cove
- 1405 Tanglewood Trail
- 1508 Westborough Dr
- 1508 Westview Ln
- 1508 Tumbleweed Trail
- 1409 Wolfberry Ln
- 1516 Eagleton Ln
- 712 Uplands Dr
- 1521 Tumbleweed Trail
- 4204 Alyssum Ln
- 1218 Coralberry Dr
- 1412 Monarch Trail
- 1146 Berrydale Dr
- 3412 Meridian Dr
- 3305 Ironstone Rd
- 1401 Tanglewood Trail
- 1405 Tanglewood Trail
- 809 Uplands Dr
- 1408 Wolfberry Ln
- 1416 Wolfberry Ln
- 1205 Boxelder Trail
- 1513 Tanglewood Trail
- 1412 Monarch Trail
- 1537 Eagleton Ln
- 3705 Birch Wood Ct
- 6905 Broomsedge Dr
- 6332 Crossvine Trail
- 12000 Fm 1171
- 3032 Lionsgate Dr
- 6201 Savannah Oak Trail
- 1316 Starling St
- 1040 Whitehall Ln

