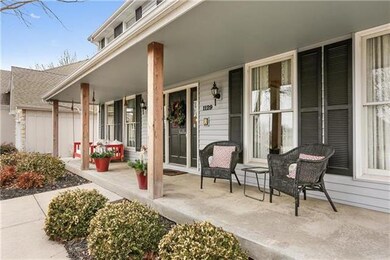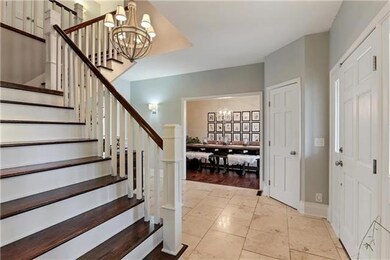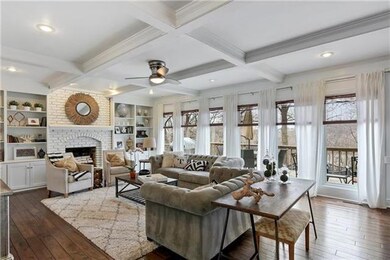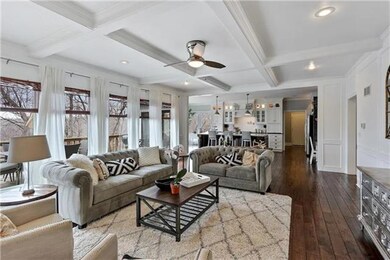
1129 Camelot Hill St Liberty, MO 64068
Highlights
- Custom Closet System
- Colonial Architecture
- Great Room with Fireplace
- Lewis And Clark Elementary School Rated A
- Deck
- Vaulted Ceiling
About This Home
As of July 2025EVERYTHING REDONE in this AMAZING 2 story home w/ $140k+ in updates!! You will love this kitchen featuring custom inset cabinets, huge island, marble & granite counter tops, high end appliances, tons of storage & more!! Windows GALORE! HUGE walk-out finished lower level w/craft room. New roof & siding on back, over-sized garage w/new doors. Wood flooring on main level and in Master. 2 laundry rooms for your convenience. Gorgeous master suite boasts spa-like marble shower, whirlpool tub, double vanity & spacious walk-in closet. Treed lot w/room to play in family friendly neighborhood. New $20k retaining wall 2016. Lawn has been seeded. New in last 5-7 yrs: 2 furnaces, 1 AC unit, central vac, irrigation sys, garage doors, all flooring, baths, kitchen, fence, windows on back & main level.Taxes/sq ft approx.
Home Details
Home Type
- Single Family
Est. Annual Taxes
- $4,743
Year Built
- Built in 1987
Lot Details
- Cul-De-Sac
- Wood Fence
- Corner Lot
- Paved or Partially Paved Lot
- Sprinkler System
- Many Trees
Parking
- 2 Car Attached Garage
- Front Facing Garage
- Garage Door Opener
Home Design
- Colonial Architecture
- Traditional Architecture
- Frame Construction
- Composition Roof
- Vinyl Siding
Interior Spaces
- Wet Bar: Built-in Features, Wood Floor, Ceramic Tiles, All Window Coverings, Carpet, Ceiling Fan(s), Walk-In Closet(s), Kitchen Island, Marble, Fireplace
- Central Vacuum
- Built-In Features: Built-in Features, Wood Floor, Ceramic Tiles, All Window Coverings, Carpet, Ceiling Fan(s), Walk-In Closet(s), Kitchen Island, Marble, Fireplace
- Vaulted Ceiling
- Ceiling Fan: Built-in Features, Wood Floor, Ceramic Tiles, All Window Coverings, Carpet, Ceiling Fan(s), Walk-In Closet(s), Kitchen Island, Marble, Fireplace
- Skylights
- Shades
- Plantation Shutters
- Drapes & Rods
- Mud Room
- Entryway
- Great Room with Fireplace
- 2 Fireplaces
- Formal Dining Room
- Den
- Recreation Room with Fireplace
- Attic Fan
- Laundry on upper level
Kitchen
- Breakfast Room
- Open to Family Room
- Eat-In Kitchen
- Gas Oven or Range
- Recirculated Exhaust Fan
- Dishwasher
- Stainless Steel Appliances
- Kitchen Island
- Granite Countertops
- Laminate Countertops
- Disposal
Flooring
- Wood
- Wall to Wall Carpet
- Linoleum
- Laminate
- Stone
- Ceramic Tile
- Luxury Vinyl Plank Tile
- Luxury Vinyl Tile
Bedrooms and Bathrooms
- 4 Bedrooms
- Custom Closet System
- Cedar Closet: Built-in Features, Wood Floor, Ceramic Tiles, All Window Coverings, Carpet, Ceiling Fan(s), Walk-In Closet(s), Kitchen Island, Marble, Fireplace
- Walk-In Closet: Built-in Features, Wood Floor, Ceramic Tiles, All Window Coverings, Carpet, Ceiling Fan(s), Walk-In Closet(s), Kitchen Island, Marble, Fireplace
- Double Vanity
- Whirlpool Bathtub
- Built-in Features
Finished Basement
- Walk-Out Basement
- Basement Fills Entire Space Under The House
Home Security
- Home Security System
- Smart Locks
- Fire and Smoke Detector
Outdoor Features
- Deck
- Enclosed patio or porch
Schools
- Lewis & Clark Elementary School
- Liberty North High School
Utilities
- Zoned Heating and Cooling System
- Back Up Gas Heat Pump System
Community Details
- Camelot Subdivision
Listing and Financial Details
- Exclusions: Doorbell & Intercom
- Assessor Parcel Number 14-316-00-01-20.00
Ownership History
Purchase Details
Home Financials for this Owner
Home Financials are based on the most recent Mortgage that was taken out on this home.Purchase Details
Home Financials for this Owner
Home Financials are based on the most recent Mortgage that was taken out on this home.Purchase Details
Home Financials for this Owner
Home Financials are based on the most recent Mortgage that was taken out on this home.Purchase Details
Purchase Details
Home Financials for this Owner
Home Financials are based on the most recent Mortgage that was taken out on this home.Similar Homes in Liberty, MO
Home Values in the Area
Average Home Value in this Area
Purchase History
| Date | Type | Sale Price | Title Company |
|---|---|---|---|
| Warranty Deed | -- | Thomson Affinity Title | |
| Warranty Deed | -- | Thomson Affinity Title | |
| Warranty Deed | -- | None Available | |
| Special Warranty Deed | -- | Continental Title | |
| Trustee Deed | $198,030 | None Available | |
| Warranty Deed | -- | Stewart Title |
Mortgage History
| Date | Status | Loan Amount | Loan Type |
|---|---|---|---|
| Previous Owner | $512,000 | Construction | |
| Previous Owner | $309,900 | New Conventional | |
| Previous Owner | $319,900 | New Conventional | |
| Previous Owner | $132,000 | Purchase Money Mortgage | |
| Previous Owner | $236,000 | Purchase Money Mortgage | |
| Closed | $59,000 | No Value Available |
Property History
| Date | Event | Price | Change | Sq Ft Price |
|---|---|---|---|---|
| 07/03/2025 07/03/25 | Sold | -- | -- | -- |
| 06/15/2025 06/15/25 | Pending | -- | -- | -- |
| 05/30/2025 05/30/25 | Price Changed | $625,000 | -3.1% | $128 / Sq Ft |
| 05/11/2025 05/11/25 | Price Changed | $645,000 | -3.6% | $132 / Sq Ft |
| 04/26/2025 04/26/25 | Price Changed | $669,000 | -0.7% | $137 / Sq Ft |
| 04/19/2025 04/19/25 | Price Changed | $674,000 | -0.1% | $138 / Sq Ft |
| 04/04/2025 04/04/25 | Price Changed | $675,000 | 0.0% | $138 / Sq Ft |
| 04/04/2025 04/04/25 | For Sale | $675,000 | -2.0% | $138 / Sq Ft |
| 03/30/2025 03/30/25 | Pending | -- | -- | -- |
| 03/23/2025 03/23/25 | Price Changed | $689,000 | -1.4% | $141 / Sq Ft |
| 03/13/2025 03/13/25 | For Sale | $699,000 | +74.8% | $143 / Sq Ft |
| 04/20/2017 04/20/17 | Sold | -- | -- | -- |
| 02/16/2017 02/16/17 | Pending | -- | -- | -- |
| 02/09/2017 02/09/17 | For Sale | $399,900 | -- | -- |
Tax History Compared to Growth
Tax History
| Year | Tax Paid | Tax Assessment Tax Assessment Total Assessment is a certain percentage of the fair market value that is determined by local assessors to be the total taxable value of land and additions on the property. | Land | Improvement |
|---|---|---|---|---|
| 2024 | $6,383 | $82,990 | -- | -- |
| 2023 | $6,491 | $82,990 | $0 | $0 |
| 2022 | $5,652 | $71,350 | $0 | $0 |
| 2021 | $5,608 | $71,345 | $5,700 | $65,645 |
| 2020 | $5,340 | $63,800 | $0 | $0 |
| 2019 | $5,339 | $63,800 | $0 | $0 |
| 2018 | $4,788 | $56,180 | $0 | $0 |
| 2017 | $4,744 | $56,180 | $6,460 | $49,720 |
| 2016 | $4,744 | $56,180 | $6,460 | $49,720 |
| 2015 | $4,745 | $56,180 | $6,460 | $49,720 |
| 2014 | $4,782 | $56,180 | $6,460 | $49,720 |
Agents Affiliated with this Home
-
Jennifer Bagby
J
Seller's Agent in 2025
Jennifer Bagby
Platinum Realty LLC
(888) 220-0988
3 in this area
7 Total Sales
-
Alec Rodgers

Buyer's Agent in 2025
Alec Rodgers
ReeceNichols-KCN
(816) 785-7164
9 Total Sales
-
Tradition Home Group
T
Seller's Agent in 2017
Tradition Home Group
Compass Realty Group
(816) 857-5700
14 in this area
408 Total Sales
-
Christy Tulipana

Seller Co-Listing Agent in 2017
Christy Tulipana
Platinum Realty LLC
(816) 500-7495
3 in this area
34 Total Sales
Map
Source: Heartland MLS
MLS Number: 2029099
APN: 14-316-00-01-020.00
- 1105 Guinevere Dr
- 1149 Nottingham Dr
- 417 Locust St
- 512 N Clayview Dr
- 819 Kings Ridge
- 29 Virginia Dr
- 1449 Woodland Ave
- 832 Hillside Ave
- 1477 Spruce Ave
- 1484 Hemlock Dr
- 815 N Ridge Ave
- 129 N Fairview Ave
- 644 Thornton St
- 101 S Fairview Ave
- 442 Circle Dr
- 209 N State Route 291
- 425 Maple St
- 334 W Kansas St
- 340 Harrison St
- 1108 N Ridge Ave






