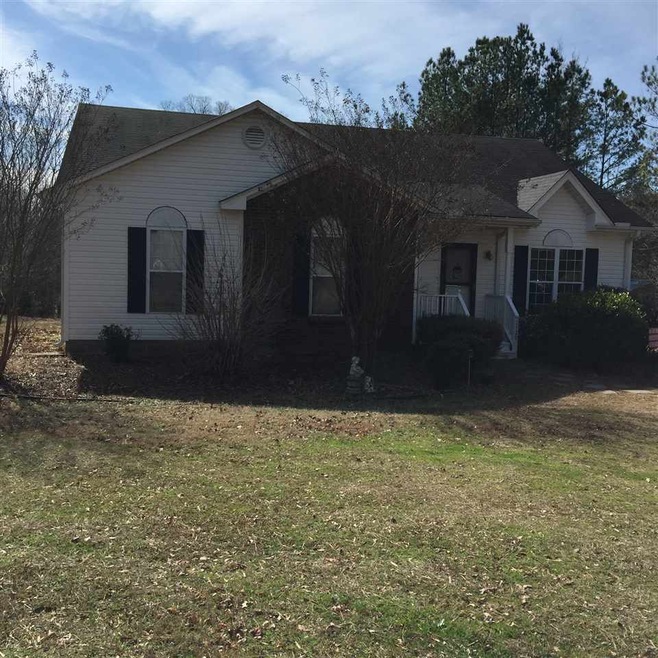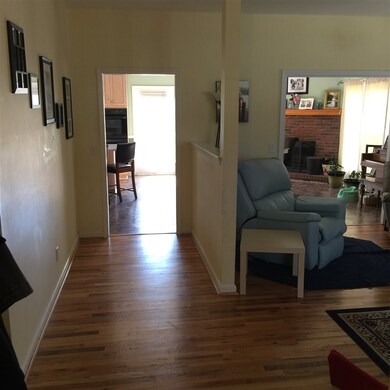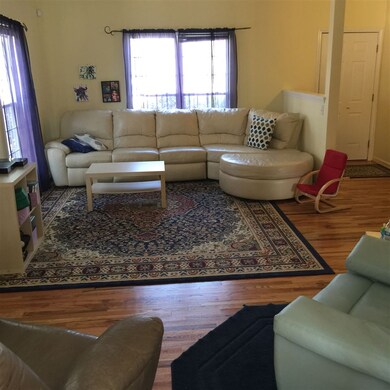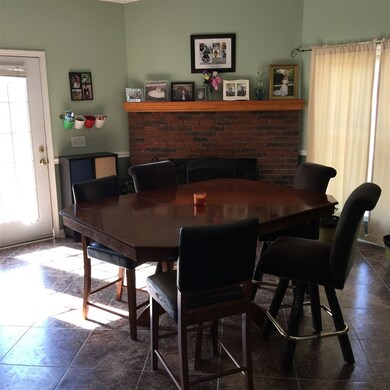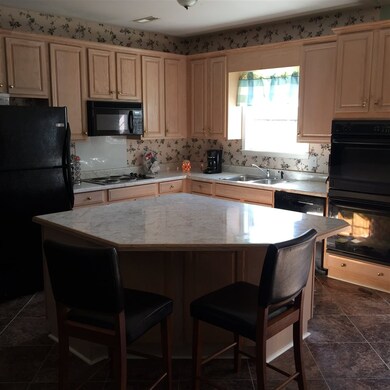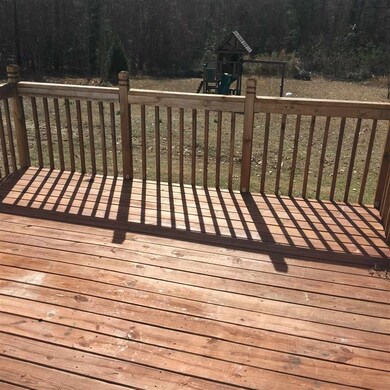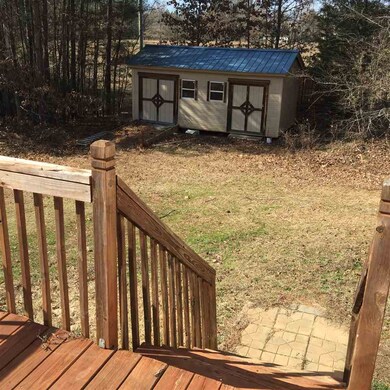
1129 Casey Rd Woodruff, SC 29388
Highlights
- Open Floorplan
- Deck
- Wood Flooring
- Woodruff High School Rated A-
- Wooded Lot
- <<doubleOvenToken>>
About This Home
As of September 2018This is a great home situated on 2.19 acres in a quiet neighborhood in Woodruff. It features new hardwood and tile throughout most of the house. The master bedroom has two huge his and her walk-in closets. The other two bedrooms have walk-in closets as well. Kitchen fireplace.
Last Agent to Sell the Property
Kim Kimbrell
OTHER License #98080 Listed on: 02/07/2017
Home Details
Home Type
- Single Family
Est. Annual Taxes
- $576
Lot Details
- 2.19 Acre Lot
- Wooded Lot
- Few Trees
Parking
- Gravel Driveway
Home Design
- Composition Shingle Roof
- Vinyl Siding
Interior Spaces
- 1,894 Sq Ft Home
- 1-Story Property
- Open Floorplan
- Ceiling Fan
- Fireplace
- Tilt-In Windows
- Crawl Space
Kitchen
- <<doubleOvenToken>>
- <<builtInRangeToken>>
- <<microwave>>
- Dishwasher
- Laminate Countertops
Flooring
- Wood
- Vinyl
Bedrooms and Bathrooms
- 3 Bedrooms
- Walk-In Closet
- 2 Full Bathrooms
- Garden Bath
Outdoor Features
- Deck
- Storage Shed
Schools
- Woodruff E Elementary School
- Woodruff J Middle School
- Woodruff High School
Utilities
- Central Air
- Heat Pump System
- Septic Tank
Community Details
- Kilgore Forest Subdivision
Ownership History
Purchase Details
Home Financials for this Owner
Home Financials are based on the most recent Mortgage that was taken out on this home.Purchase Details
Home Financials for this Owner
Home Financials are based on the most recent Mortgage that was taken out on this home.Purchase Details
Home Financials for this Owner
Home Financials are based on the most recent Mortgage that was taken out on this home.Purchase Details
Purchase Details
Similar Homes in Woodruff, SC
Home Values in the Area
Average Home Value in this Area
Purchase History
| Date | Type | Sale Price | Title Company |
|---|---|---|---|
| Warranty Deed | $173,000 | None Available | |
| Deed | $146,000 | None Available | |
| Special Warranty Deed | $108,000 | -- | |
| Deed | $7,545 | -- | |
| Deed | $4,500 | -- |
Mortgage History
| Date | Status | Loan Amount | Loan Type |
|---|---|---|---|
| Open | $174,400 | New Conventional | |
| Closed | $174,747 | New Conventional | |
| Previous Owner | $149,139 | New Conventional | |
| Previous Owner | $108,863 | FHA |
Property History
| Date | Event | Price | Change | Sq Ft Price |
|---|---|---|---|---|
| 09/05/2018 09/05/18 | Sold | $173,000 | -1.1% | $91 / Sq Ft |
| 07/16/2018 07/16/18 | For Sale | $175,000 | +19.9% | $92 / Sq Ft |
| 03/29/2017 03/29/17 | Sold | $146,000 | -2.7% | $77 / Sq Ft |
| 02/15/2017 02/15/17 | Pending | -- | -- | -- |
| 02/07/2017 02/07/17 | For Sale | $150,000 | -- | $79 / Sq Ft |
Tax History Compared to Growth
Tax History
| Year | Tax Paid | Tax Assessment Tax Assessment Total Assessment is a certain percentage of the fair market value that is determined by local assessors to be the total taxable value of land and additions on the property. | Land | Improvement |
|---|---|---|---|---|
| 2024 | $1,334 | $7,916 | $628 | $7,288 |
| 2023 | $1,334 | $7,916 | $628 | $7,288 |
| 2022 | $1,044 | $6,896 | $440 | $6,456 |
| 2021 | $1,056 | $6,896 | $440 | $6,456 |
| 2020 | $955 | $6,896 | $440 | $6,456 |
| 2019 | $969 | $0 | $0 | $0 |
| 2018 | $57 | $0 | $0 | $0 |
| 2017 | $581 | $4,776 | $440 | $4,336 |
| 2016 | $583 | $4,776 | $440 | $4,336 |
| 2015 | $579 | $4,776 | $440 | $4,336 |
| 2014 | $576 | $4,776 | $440 | $4,336 |
Agents Affiliated with this Home
-
Danielle Watkins

Seller's Agent in 2018
Danielle Watkins
Coldwell Banker Caine Real Est
(864) 205-7683
50 Total Sales
-
K
Seller's Agent in 2017
Kim Kimbrell
OTHER
Map
Source: Multiple Listing Service of Spartanburg
MLS Number: SPN240819
APN: 4-48-00-085.00
- 147 State Road S-42-9983
- 00 Casey Rd
- 761 Casey Rd
- 13403 Highway 221
- 428 Casey Rd
- 412 Casey Rd
- 406 Casey Rd
- 211 Elijah Simmons Rd
- 979 2 Mile Creek Rd
- 150 Casey Rd
- 979 Two Mile Creek Rd
- 0 Roddy Rd
- 1717 Mount Shoals Rd
- 1470 State Road S-42-423
- 1460 State Road S-42-423
- 467 Timberwood Dr
- 468 Timberwood Dr
- 170 Old Timber Rd
- 657 Evaleigh St
