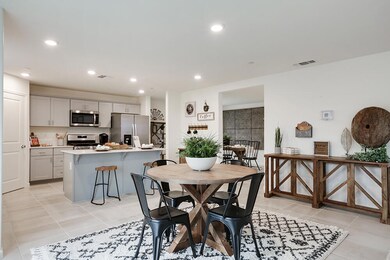
1129 E Loyola Ave Unit 1154 Visalia, CA 93292
Highlights
- New Construction
- 2 Car Attached Garage
- Carpet
- No HOA
- Central Heating and Cooling System
About This Home
As of December 2024This spacious two-story, five bedroom, three bathroom home offers approximately 2,814 square feet of living space. A bedroom and a full bathroom are located on the first floor just off the entry. The open-concept living area opens to a large kitchen featuring shaker-style cabinetry with satin nickel pulls, quartz countertops, a walk-in pantry, a center island with snack bar, and Whirlpool® stainless-steel appliances including a range, microwave and dishwasher. The formal dining area is located adjacent to the kitchen. Upstairs is an open loft, the main suite and three additional bedrooms, as well as the indoor laundry room. The main suite has an adjoining bathroom with dual vanity sinks and a large walk-in closet.
Last Agent to Sell the Property
D.R. Horton CA, Inc. License #00809372 Listed on: 11/14/2024

Home Details
Home Type
- Single Family
Est. Annual Taxes
- $1,402
Year Built
- Built in 2024 | New Construction
Lot Details
- 5,150 Sq Ft Lot
Parking
- 2 Car Attached Garage
- Front Facing Garage
- Garage Door Opener
Home Design
- Slab Foundation
- Composition Roof
- Stucco
Interior Spaces
- 2,814 Sq Ft Home
- 2-Story Property
Kitchen
- Electric Range
- Microwave
- Dishwasher
- Disposal
Flooring
- Carpet
- Vinyl
Bedrooms and Bathrooms
- 5 Bedrooms
- 3 Full Bathrooms
Utilities
- Central Heating and Cooling System
- 220 Volts
Community Details
- No Home Owners Association
- Diamond Oaks Subdivision
Listing and Financial Details
- Assessor Parcel Number 123460066000
Ownership History
Purchase Details
Home Financials for this Owner
Home Financials are based on the most recent Mortgage that was taken out on this home.Similar Homes in Visalia, CA
Home Values in the Area
Average Home Value in this Area
Purchase History
| Date | Type | Sale Price | Title Company |
|---|---|---|---|
| Grant Deed | $507,000 | Fidelity National Title Compan | |
| Grant Deed | $507,000 | Fidelity National Title Compan |
Property History
| Date | Event | Price | Change | Sq Ft Price |
|---|---|---|---|---|
| 12/31/2024 12/31/24 | Sold | $506,990 | 0.0% | $180 / Sq Ft |
| 11/22/2024 11/22/24 | Pending | -- | -- | -- |
| 11/14/2024 11/14/24 | For Sale | $506,990 | -- | $180 / Sq Ft |
Tax History Compared to Growth
Tax History
| Year | Tax Paid | Tax Assessment Tax Assessment Total Assessment is a certain percentage of the fair market value that is determined by local assessors to be the total taxable value of land and additions on the property. | Land | Improvement |
|---|---|---|---|---|
| 2025 | $1,402 | $506,990 | $80,000 | $426,990 |
| 2024 | $1,402 | $80,886 | $80,886 | -- |
| 2023 | $210 | -- | -- | -- |
| 2022 | -- | -- | -- | -- |
Agents Affiliated with this Home
-
J
Seller's Agent in 2024
Janet Deering
D.R. Horton CA, Inc.
-
D
Seller Co-Listing Agent in 2024
Daniel Garcia
D.R. Horton CA, Inc.
Map
Source: Tulare County MLS
MLS Number: 232260
APN: 123-460-066-000
- 806 E Chestnut Ct
- 3522 S Bridge St
- 3226 S Tipton St
- 3024 S Byrd Ct
- Lot 11 E Cameron Ave
- Parcel 3 Stover Caldwell
- 3523 S Cain Ct
- 816 E Copper Ave
- 3228 S Cain St
- 1523 E Monte Vista Ct
- 0 S Burke St
- 3048 S Cain St
- 129 E Reese Ave
- 2218 S Burke St
- 2234 S Burke St
- 3831 S Watson St
- 3015 S Tracy St
- 1240 E K Ave
- 2235 E Victor Ave
- 4124 S West St






