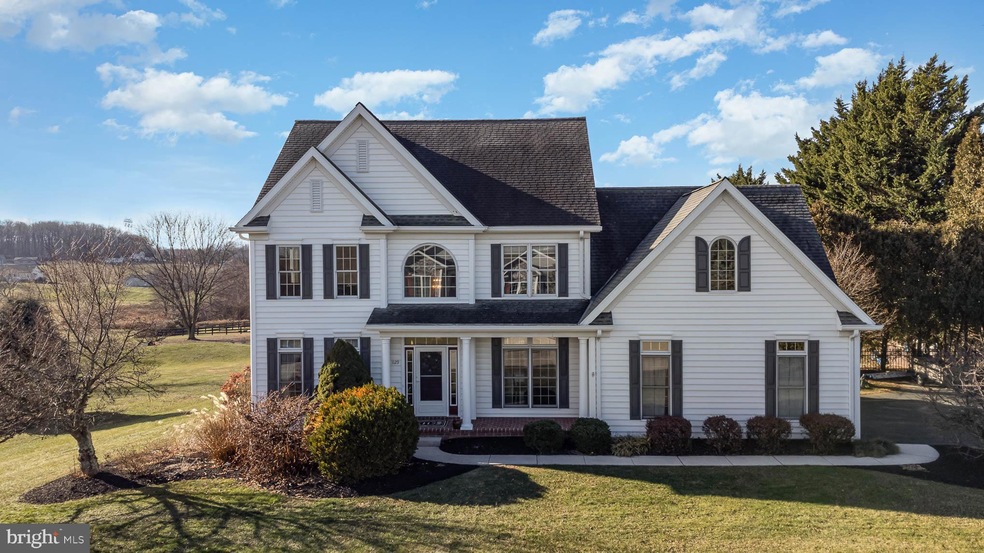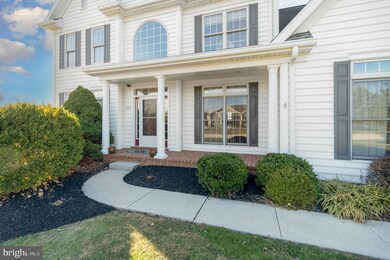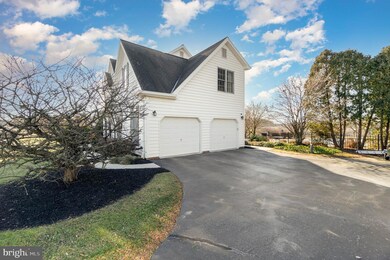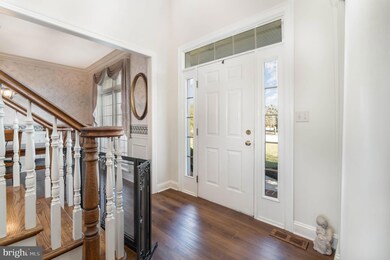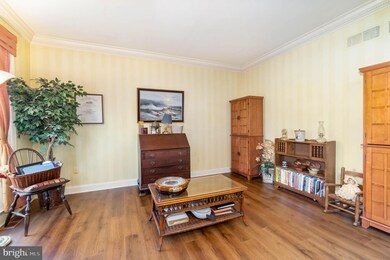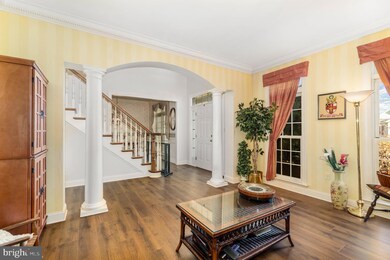
1129 Fox Run Terrace Unit 21 Hanover, PA 17331
Highlights
- In Ground Pool
- No HOA
- Living Room
- Colonial Architecture
- 2 Car Attached Garage
- En-Suite Primary Bedroom
About This Home
As of January 2023This home has it all! Originally a builder's model, this stately residence is designed and maintained for a discriminating buyer and the current owners have taken great efforts to prepare the home for sale. Just past the two-story foyer, you'll find a right-sized gathering room with a fireplace that is open to a new-in-2022 high-end kitchen installed with the best of materials and state-of-the-art appliances. There is new, tasteful luxury vinyl plank flooring (installed 2022) throughout the main level, new carpeting in two of the bedrooms, and many rooms are freshly painted. Large crown molding, recessed and indirect lighting, a jetted tub, and dual vanities are a few more of the special features of the home. Mechanicals are in excellent shape, too. A new propane furnace installed in 2021 ensures that you are heating with high efficiency. A radon-mitigation system is in place, as are a UV light and a reverse osmosis system for drinking water. Outside, you'll enjoy the beautiful view out the back just beyond the 23' x 28' in-ground pool. Soak in the hot tub after a day's work or sit on the deck and enjoy the private feel of this special place. There are too many features and upgrades to list here. Ask your agent for a copy of the home's features and upgrades and schedule your private showing today!
Last Agent to Sell the Property
Century 21 Realty Services License #RS325548

Home Details
Home Type
- Single Family
Est. Annual Taxes
- $6,210
Year Built
- Built in 1997
Parking
- 2 Car Attached Garage
- Side Facing Garage
Home Design
- Colonial Architecture
- Block Foundation
- Vinyl Siding
- Stick Built Home
Interior Spaces
- Property has 2 Levels
- Gas Fireplace
- Family Room
- Living Room
- Dining Room
- Compactor
- Laundry on upper level
Bedrooms and Bathrooms
- 4 Bedrooms
- En-Suite Primary Bedroom
Unfinished Basement
- Basement Fills Entire Space Under The House
- Walk-Up Access
- Exterior Basement Entry
Utilities
- 90% Forced Air Heating and Cooling System
- Heating System Powered By Leased Propane
- 200+ Amp Service
- 60 Gallon+ Propane Water Heater
- Well
- On Site Septic
Additional Features
- In Ground Pool
- 1.07 Acre Lot
Community Details
- No Home Owners Association
- Union Township Subdivision
Listing and Financial Details
- Tax Lot 0163
- Assessor Parcel Number 41K17-0163---000
Ownership History
Purchase Details
Home Financials for this Owner
Home Financials are based on the most recent Mortgage that was taken out on this home.Purchase Details
Home Financials for this Owner
Home Financials are based on the most recent Mortgage that was taken out on this home.Purchase Details
Map
Similar Homes in Hanover, PA
Home Values in the Area
Average Home Value in this Area
Purchase History
| Date | Type | Sale Price | Title Company |
|---|---|---|---|
| Deed | $475,000 | -- | |
| Deed | $280,000 | None Available | |
| Interfamily Deed Transfer | -- | -- |
Mortgage History
| Date | Status | Loan Amount | Loan Type |
|---|---|---|---|
| Previous Owner | $289,240 | VA | |
| Previous Owner | $53,000 | Credit Line Revolving | |
| Previous Owner | $250,152 | New Conventional | |
| Previous Owner | $268,800 | New Conventional |
Property History
| Date | Event | Price | Change | Sq Ft Price |
|---|---|---|---|---|
| 01/30/2023 01/30/23 | Sold | $475,000 | 0.0% | $178 / Sq Ft |
| 01/05/2023 01/05/23 | Pending | -- | -- | -- |
| 01/02/2023 01/02/23 | For Sale | $475,000 | +69.6% | $178 / Sq Ft |
| 08/28/2014 08/28/14 | Sold | $280,000 | -9.6% | $101 / Sq Ft |
| 07/22/2014 07/22/14 | Pending | -- | -- | -- |
| 04/15/2014 04/15/14 | For Sale | $309,900 | -- | $111 / Sq Ft |
Tax History
| Year | Tax Paid | Tax Assessment Tax Assessment Total Assessment is a certain percentage of the fair market value that is determined by local assessors to be the total taxable value of land and additions on the property. | Land | Improvement |
|---|---|---|---|---|
| 2025 | $7,285 | $384,900 | $60,100 | $324,800 |
| 2024 | $6,964 | $384,900 | $60,100 | $324,800 |
| 2023 | $6,168 | $347,800 | $60,100 | $287,700 |
| 2022 | $6,165 | $347,800 | $60,100 | $287,700 |
| 2021 | $5,947 | $347,800 | $60,100 | $287,700 |
| 2020 | $5,862 | $347,800 | $60,100 | $287,700 |
| 2019 | $5,737 | $347,800 | $60,100 | $287,700 |
| 2018 | $5,612 | $347,800 | $60,100 | $287,700 |
| 2017 | $5,419 | $347,800 | $60,100 | $287,700 |
| 2016 | -- | $347,800 | $60,100 | $287,700 |
| 2015 | -- | $350,300 | $60,100 | $290,200 |
| 2014 | -- | $350,300 | $60,100 | $290,200 |
Source: Bright MLS
MLS Number: PAAD2007576
APN: 41-K17-0163-000
- 1138 Fox Run Terrace Unit 40
- 1147 Fox Run Terrace
- 1165 Fox Run Terrace Unit 17
- 850 Pine Grove Rd Unit 2
- 1175 Bollinger Rd
- 640 Bollinger Rd
- 200 Clouser Rd
- 2160 Hanover Pike Unit 22
- 762 Line Rd
- 492 Bollinger Rd
- 1165 Line Rd
- 5125 Old Hanover Rd
- 863 Hanover Pike Unit 8
- 1555 Humbert Schoolhouse Rd
- 945 Humbert Schoolhouse Rd
- 399 Kindig Rd
- 48 Ashfield Dr Unit 55
- 1471 Beck Mill Rd
- 62 Narrow Dr
- 567 Lumber St
