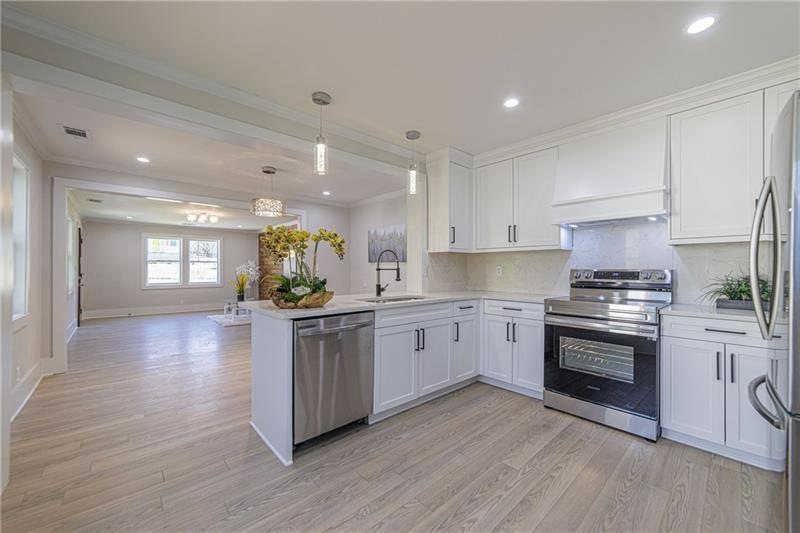Great in-town living under $500K. Check out this SEXY beauty! Absolutely stunning renovation, everything is new, this home is practically a new construction home and is located in popular Westmont Estates community. New roof, new plumbing, new electrical, new HVAC system, new windows, new siding, new driveway. This beauty offers 3 bedrooms and 2 full baths on main level, open concept family/living/dining room leading to gorgeous kitchen with white cabinets, SS appliances, quartz counters and backsplash. Spacious master suite with spa like bathroom with double vanities, quartz counters, shower with frame-less glass doors, and huge walk- in closet. Two guest bedrooms are also very generous in size and nice size closets and share a full bath. Separate laundry room all ready for your stackable washer/dryer. This is not all: check out the basement which offers its own additional living room with French doors leading to your private gorgeous backyard, and a bedroom and full bath which makes this home a 4 bedrooms and 3 full baths. All new designer’s light fixtures throughout (not the typical builder grade); accent wall in living room and master bedroom, front porch, fenced yard; NO gas, all electric; two nest thermostats (main level and basement). Westmont Estates is located in close proximity to: I-20, I-85, Mercedes Benz Stadium, Georgia Aquarium, Georgia World Congress Center, Atlanta University Center, Fort McPherson, Tyler Perry Studios, restaurants, shops and walking distance to Beltline.

