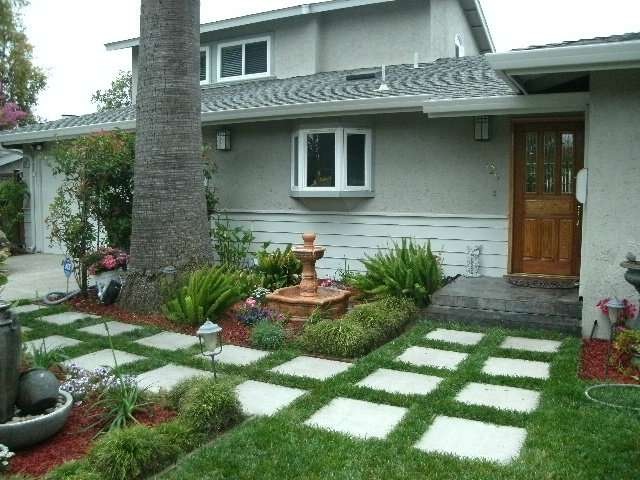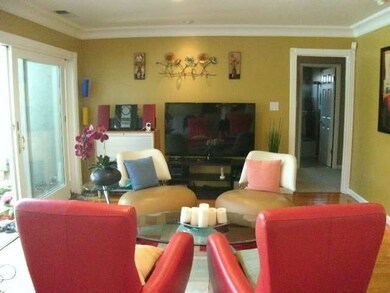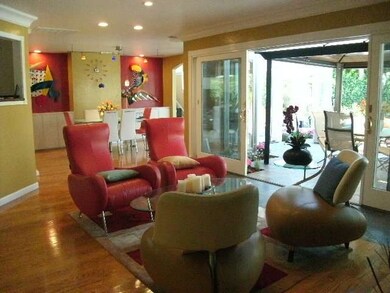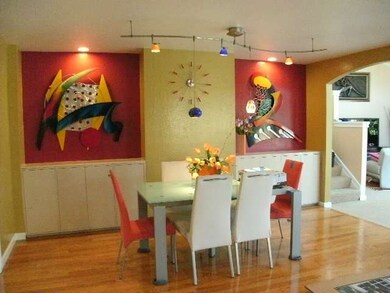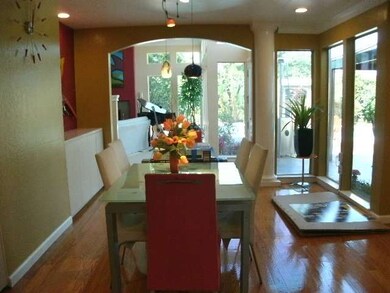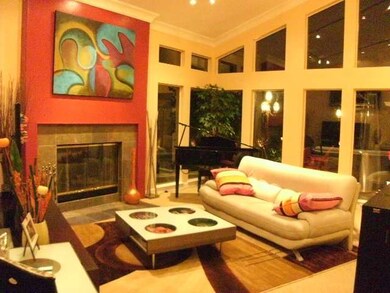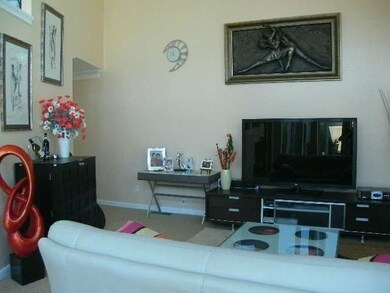
1129 Holmes Ave Campbell, CA 95008
Highlights
- Private Pool
- Primary Bedroom Suite
- Family Room with Fireplace
- Leigh High School Rated A
- Contemporary Architecture
- Vaulted Ceiling
About This Home
As of June 2014Beautiful & Bright home w/open floor plan*Kitchen w/Granite counter&SS appliances*Bathrooms w/marble&tile*Freshly interior painted*Recessed lights*Vaulted ceiling*Many windows w/natural lights*Crown molding*Landscaping features solar-heated pool,slate patio,Balinese garden wall&fountains*Bathroom upstair permit Unknown,Not Included in Sqft*Good school,895(Farnham Elem)883(Price Mid)833(Leigh High)
Last Agent to Sell the Property
Jamie nguyen
Valley Homes & Investments, Inc. License #01305358 Listed on: 05/09/2014

Last Buyer's Agent
Jamie nguyen
Valley Homes & Investments, Inc. License #01305358 Listed on: 05/09/2014

Home Details
Home Type
- Single Family
Est. Annual Taxes
- $22,871
Year Built
- Built in 1955
Lot Details
- Level Lot
- Sprinklers on Timer
- Zoning described as R1-8
Parking
- 2 Car Garage
- Guest Parking
Home Design
- Contemporary Architecture
- Composition Roof
- Concrete Perimeter Foundation
Interior Spaces
- 2,178 Sq Ft Home
- 2-Story Property
- Vaulted Ceiling
- Skylights
- Fireplace With Gas Starter
- Double Pane Windows
- Bay Window
- Family Room with Fireplace
- Breakfast Room
- Formal Dining Room
- Laundry in Garage
- Attic
Kitchen
- Eat-In Kitchen
- Built-In Self-Cleaning Oven
- Microwave
- Dishwasher
- Disposal
Flooring
- Wood
- Tile
Bedrooms and Bathrooms
- 4 Bedrooms
- Main Floor Bedroom
- Primary Bedroom Suite
- 4 Full Bathrooms
- Low Flow Toliet
- Hydromassage or Jetted Bathtub
- Bathtub with Shower
- Walk-in Shower
Pool
- Private Pool
- Solar Heated Pool
- Pool Cover
- Pool Sweep
Utilities
- Forced Air Heating and Cooling System
- Heating System Uses Gas
- Thermostat
- 220 Volts
- Sewer Within 50 Feet
- TV Antenna
Additional Features
- Energy-Efficient Insulation
- Gazebo
Listing and Financial Details
- Assessor Parcel Number 424-05-015
Ownership History
Purchase Details
Home Financials for this Owner
Home Financials are based on the most recent Mortgage that was taken out on this home.Purchase Details
Home Financials for this Owner
Home Financials are based on the most recent Mortgage that was taken out on this home.Purchase Details
Home Financials for this Owner
Home Financials are based on the most recent Mortgage that was taken out on this home.Purchase Details
Home Financials for this Owner
Home Financials are based on the most recent Mortgage that was taken out on this home.Purchase Details
Home Financials for this Owner
Home Financials are based on the most recent Mortgage that was taken out on this home.Purchase Details
Home Financials for this Owner
Home Financials are based on the most recent Mortgage that was taken out on this home.Purchase Details
Home Financials for this Owner
Home Financials are based on the most recent Mortgage that was taken out on this home.Similar Homes in the area
Home Values in the Area
Average Home Value in this Area
Purchase History
| Date | Type | Sale Price | Title Company |
|---|---|---|---|
| Grant Deed | $1,690,000 | Chicago Title Company | |
| Grant Deed | $1,208,500 | North American Title Company | |
| Interfamily Deed Transfer | -- | Fidelity Title Company | |
| Grant Deed | $899,000 | Old Republic Title Company | |
| Grant Deed | -- | Old Republic Title Company | |
| Grant Deed | $800,000 | Commonwealth Land Title Co | |
| Grant Deed | $442,000 | American Title Co |
Mortgage History
| Date | Status | Loan Amount | Loan Type |
|---|---|---|---|
| Open | $1,014,000 | New Conventional | |
| Previous Owner | $166,000 | Credit Line Revolving | |
| Previous Owner | $966,800 | New Conventional | |
| Previous Owner | $152,000 | Credit Line Revolving | |
| Previous Owner | $585,000 | New Conventional | |
| Previous Owner | $590,000 | New Conventional | |
| Previous Owner | $600,000 | New Conventional | |
| Previous Owner | $350,000 | Credit Line Revolving | |
| Previous Owner | $150,000 | Credit Line Revolving | |
| Previous Owner | $600,000 | Unknown | |
| Previous Owner | $719,000 | Purchase Money Mortgage | |
| Previous Owner | $169,000 | Credit Line Revolving | |
| Previous Owner | $640,000 | Purchase Money Mortgage | |
| Previous Owner | $79,950 | Credit Line Revolving | |
| Previous Owner | $640,000 | Unknown | |
| Previous Owner | $640,000 | No Value Available | |
| Previous Owner | $325,000 | Credit Line Revolving | |
| Previous Owner | $91,000 | Credit Line Revolving | |
| Previous Owner | $66,000 | Credit Line Revolving | |
| Previous Owner | $353,000 | No Value Available |
Property History
| Date | Event | Price | Change | Sq Ft Price |
|---|---|---|---|---|
| 06/20/2014 06/20/14 | Sold | $1,208,500 | +4.3% | $555 / Sq Ft |
| 05/20/2014 05/20/14 | Pending | -- | -- | -- |
| 05/09/2014 05/09/14 | For Sale | $1,159,000 | -- | $532 / Sq Ft |
Tax History Compared to Growth
Tax History
| Year | Tax Paid | Tax Assessment Tax Assessment Total Assessment is a certain percentage of the fair market value that is determined by local assessors to be the total taxable value of land and additions on the property. | Land | Improvement |
|---|---|---|---|---|
| 2024 | $22,871 | $1,812,017 | $1,449,615 | $362,402 |
| 2023 | $22,854 | $1,776,489 | $1,421,192 | $355,297 |
| 2022 | $22,524 | $1,741,657 | $1,393,326 | $348,331 |
| 2021 | $22,127 | $1,707,507 | $1,366,006 | $341,501 |
| 2020 | $17,141 | $1,354,595 | $1,015,865 | $338,730 |
| 2019 | $16,909 | $1,328,036 | $995,947 | $332,089 |
| 2018 | $16,387 | $1,301,997 | $976,419 | $325,578 |
| 2017 | $16,102 | $1,276,469 | $957,274 | $319,195 |
| 2016 | $15,289 | $1,251,441 | $938,504 | $312,937 |
| 2015 | $15,065 | $1,232,644 | $924,407 | $308,237 |
| 2014 | $11,088 | $894,700 | $402,600 | $492,100 |
Agents Affiliated with this Home
-
J
Seller's Agent in 2014
Jamie nguyen
Valley Homes & Investments, Inc.
Map
Source: MLSListings
MLS Number: ML81415910
APN: 424-05-015
- 155 Monte Villa Ct
- 3949 Starview Dr
- 16157 E Mozart Ave
- 3591 S Bascom Ave Unit 13
- 16166 E Mozart Ave
- 15670 Woodard Rd
- 201 Shelley Ave
- 223 Shelley Ave
- 3470 Lapridge Ln
- 3514 Nova Scotia Ave
- 14584 Jacksol Dr
- 3450 Wine Cask Way
- 14685 Oka Rd Unit 11
- 14685 Oka Rd Unit 15
- 14685 Oka Rd Unit 28
- 2315 Saidel Dr Unit 1
- 2309 Saidel Dr Unit 4
- 1500 Camden Ave
- 15330 Chelsea Dr
- 15117 Shore Dr
