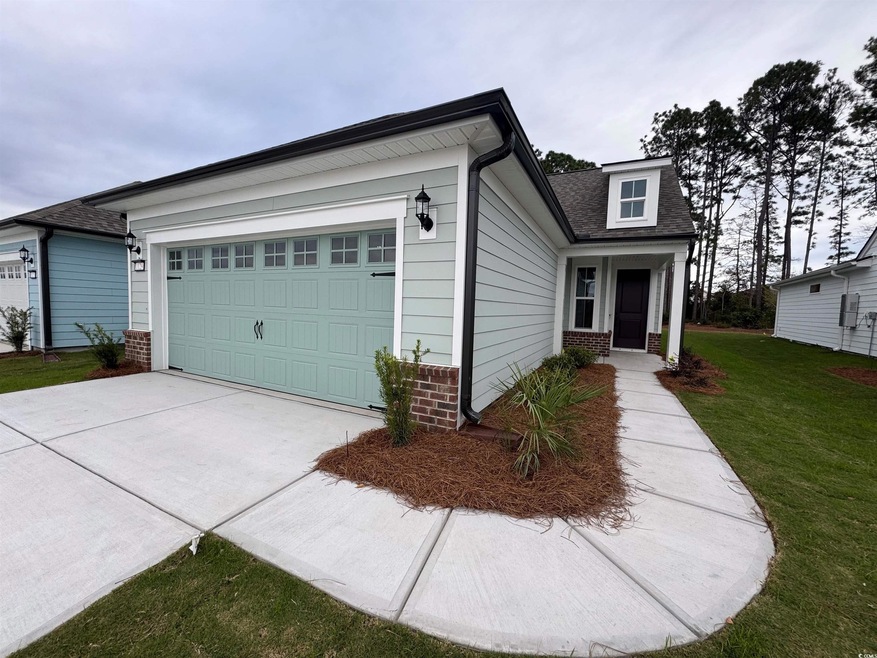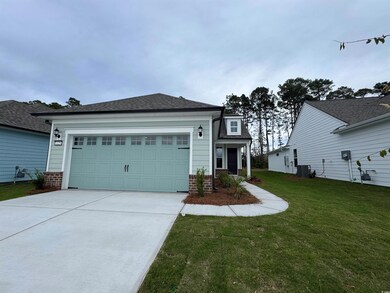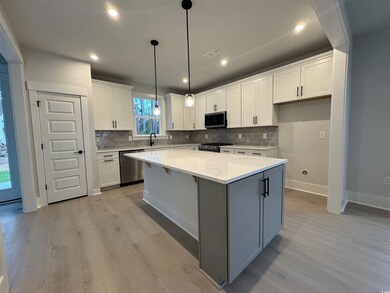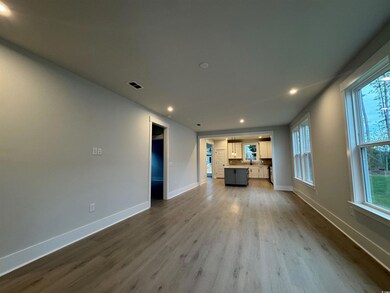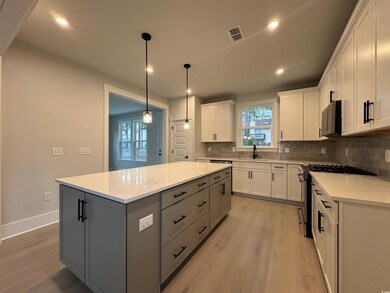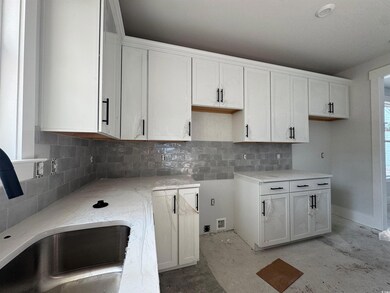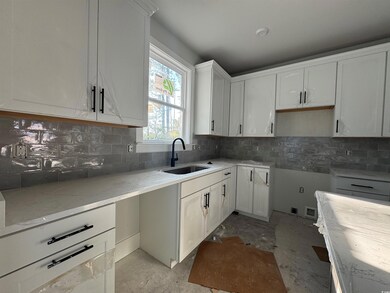1129 Lady Bird Way Unit (Phase 2 Lot 494) Atlantic Beach, SC 29582
Crescent Beach NeighborhoodEstimated payment $3,229/month
Highlights
- Active Adult
- Low Country Architecture
- Community Indoor Pool
- Clubhouse
- Main Floor Bedroom
- Solid Surface Countertops
About This Home
Compass 2 Bedroom/2 Bath Floorplan with Flex Room/Office with glass door & Sunroom to enjoy the morning sun! Open Floor plan; Gathering Room, Cafe and Kitchen to Sunroom. Wooded Homesite with Patio and Gas Line Stub-out for Outdoor Kitchen or BBQ Grill. Deluxe Kitchen with Kitchen-Aid Appliances, Gas Range. White and Gray Shaker Cabinets with Ethereal Noctis Quartz Countertops and Matte Black Kitchen Faucet, Hardware and Pendant Lights over the Island. Yosemite LVP Flooring through-out, Carrara Tile in Baths & Laundry Room, No Carpet! Upgraded Craftsman Trim Pacakge with 5 Panel interior Doors and 8-inch Baseboards. Walk-in Shower in Owners Bath with Bench Seat & Grab bar. Tub/Shower in Guest Bath. Stone Gray Cabinets in both Baths with Ethereal Noctis Quartz Countertops, Matte Black Cabinet Hardware and Faucets. Bonus 4' Garage Extension for 24' Long Garage. Move-in Ready by October, ask about Builder Special Financing Incentives. 55+ Active Adult/Lifestyle Community – Age Restricted, Central North Myrtle Beach, only 1.5 miles from the ocean. Golf Cart friendly, pets/fences allowed, on-site Amenity Center/Clubhouse, Yard Care, High-Speed Internet and Cable included in Monthly HOA. Homes upon completion in 2026, we will be SOLD OUT. Build to suit, choice of 11 Customizable Floor Plans. 2-5 Bedroom homes with 2-3 car garage options. Monthly Events/Activity Calendar provided by full-time Lifestyle Director. Amenity Center/Clubhouse includes; Indoor Lap Pool, Outdoor Salt Water Pool/2 Hot Tubs, 8 Pickleball Courts, Fitness Center, Bocce Courts, Putting Green & 5’ Sidewalks both sides of the street throughout the community! minutes to City Community Center, Sports Complex, Aquatics & Fitness Center and Crescent Beach Public Beach Access. Dog Park, Marinas, RV Parks/Storage, Golf Courses, Dining, Grocery, Medical Facilities and more within 15 minutes. Myrtle Beach International Airport minutes away! You cannot beat this location!
Home Details
Home Type
- Single Family
Year Built
- Built in 2025 | Under Construction
HOA Fees
- $285 Monthly HOA Fees
Parking
- 2 Car Attached Garage
- Garage Door Opener
Home Design
- Low Country Architecture
- Slab Foundation
- Concrete Siding
- Tile
Interior Spaces
- 1,550 Sq Ft Home
- Pendant Lighting
- Den
- Luxury Vinyl Tile Flooring
- Fire and Smoke Detector
Kitchen
- Range
- Microwave
- Dishwasher
- Stainless Steel Appliances
- Kitchen Island
- Solid Surface Countertops
- Disposal
Bedrooms and Bathrooms
- 2 Bedrooms
- Main Floor Bedroom
- Bathroom on Main Level
- 2 Full Bathrooms
- Vaulted Bathroom Ceilings
Laundry
- Laundry Room
- Washer and Dryer Hookup
Outdoor Features
- Patio
- Front Porch
Schools
- Ocean Drive Elementary School
- North Myrtle Beach Middle School
- North Myrtle Beach High School
Utilities
- Cooling System Powered By Gas
- Heating System Uses Gas
- Tankless Water Heater
- Gas Water Heater
- Phone Available
- Cable TV Available
Additional Features
- No Carpet
- 5,663 Sq Ft Lot
Listing and Financial Details
- Home warranty included in the sale of the property
Community Details
Overview
- Active Adult
- Association fees include landscape/lawn, manager, recreation facilities, primary antenna/cable TV, internet access
- Built by Pulte Homes
- The community has rules related to allowable golf cart usage in the community
Amenities
- Clubhouse
Recreation
- Community Indoor Pool
Map
Home Values in the Area
Average Home Value in this Area
Property History
| Date | Event | Price | List to Sale | Price per Sq Ft |
|---|---|---|---|---|
| 10/12/2025 10/12/25 | Price Changed | $469,540 | -2.1% | $303 / Sq Ft |
| 09/25/2025 09/25/25 | Price Changed | $479,540 | -4.0% | $309 / Sq Ft |
| 09/11/2025 09/11/25 | Price Changed | $499,540 | -1.8% | $322 / Sq Ft |
| 09/11/2025 09/11/25 | For Sale | $508,890 | -- | $328 / Sq Ft |
Source: Coastal Carolinas Association of REALTORS®
MLS Number: 2522367
- 1174 Lady Bird Way Unit (Phase 2 Lot 595)
- 1221 Lady Bird Way Unit (Phase 2 Lot 514)
- 1181 Lady Bird Way Unit (Phase 2 Lot 507)
- 1225 Lady Bird Way Unit (Phase 2 Lot 515)
- 1205 Lady Bird Way Unit (Phase 2 Lot 510)
- 1209 Lady Bird Way Unit (Phase 2 Lot 511)
- 1013 Lady Bird Way Unit Phase 2 Lot 389
- 1236 Beeblossom Dr Unit Phase 2 Lot 573
- 809 Bronwyn Cir
- 1217 Beeblossom Dr Unit (Phase 2 Lot 552)
- 1100 Possum Trot Rd Unit H-234
- 1100 Possum Trot Rd Unit E136
- 1100 Possum Trot Rd Unit G-324
- 1100 Possum Trot Rd Unit D205
- 1100 Possum Trot Rd Unit G326
- 1100 Possum Trot Rd Unit F126
- 1100 Possum Trot Rd Unit F215
- 1100 Possum Trot Rd Unit H355
- 1100 Possum Trot Rd Unit F223
- 1100 Possum Trot Rd Unit H136
- 1100 Possum Trot Rd Unit F314
- 1100 Possum Trot Rd Unit g335
- 1500 Cenith Dr Unit C201
- 1500 Cenith Dr Unit E102
- 829 Palmwood Cir Unit 829 9th Ave S., 58
- 911 Ocean Pines Ct
- 1321 S Ocean Blvd Unit ID1268179P
- 941 S Ocean Blvd Unit D3
- 1501 S Ocean Blvd Unit 305
- 1522 S Ocean Blvd
- 605A 17th Ave S
- 1524 S Ocean Blvd Unit 28
- 1008 1st Ave S
- 701 1st Ave S Unit 32-C
- 1908 Hwy 17 S Unit ID1329074P
- 1908 Hwy 17 S Unit ID1329039P
- 1908 Hwy 17 S Unit ID1329036P
- 1625 S Ocean Blvd Unit 1603
- 1449 U S 17 Unit Hwy 17 N & Bellamy R
- 1911 Madison Dr
