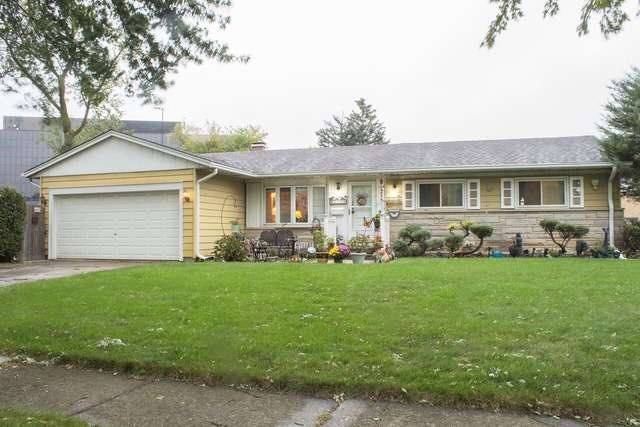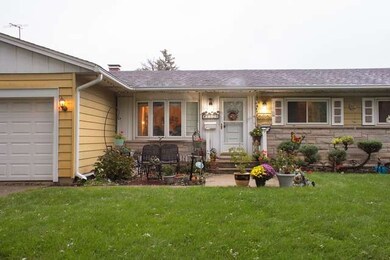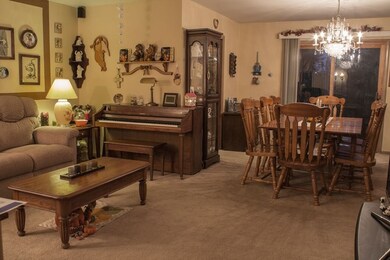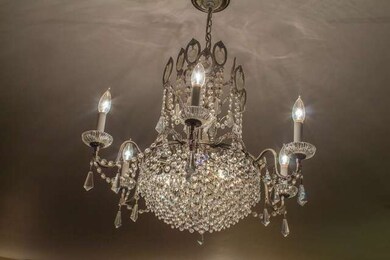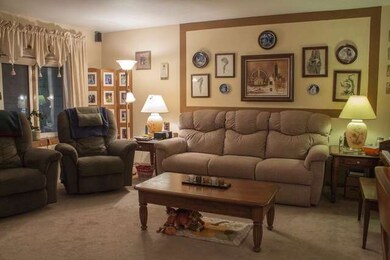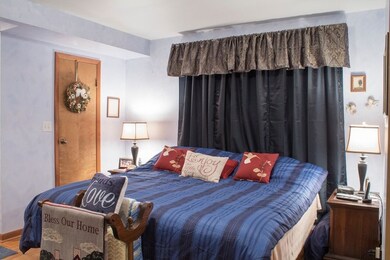
1129 Leahy Cir E Des Plaines, IL 60016
Highlights
- Recreation Room
- Ranch Style House
- Fenced Yard
- Elk Grove High School Rated A
- Breakfast Room
- Attached Garage
About This Home
As of July 2016RANCH STYLE HOME IN GREAT CONDITION FEATURES 3 BEDROOMS W/ A DREAM BATHROOM ADDITION IN THE MASTER BEDROOM. STAND UP SHOWER, JET JACUZZI TUB, W/ HIS AND HERS CLOSET! KITCHEN FEATURES ALL UPDATED STAINLESS STEEL APPLIANCES INCLUDING 40' INCH 5 BURNER DUEL FUEL STOVE, 40' INCH KITCHEN EXHAUST, BEAUTIFUL L.G. REFRIGERATOR, QUIET TOP OF THE LINE DISHWASHER, LOVELY GARDEN WINDOW, AND FINISH IT OFF SPACIOUS BREAKFAST ROOM! OTHER GREAT FEATURES INCLUDE: FINISHED LOWER LEVEL W/ BAR & FAMILY ROOM, NEW ROOF, NEW LEAF GUARD GUTTERS BACK UP GENERATOR FOR ENTIRE HOME, NEW HVAC HUMIDIFIER, SECURITY SYSTEM, LARGE 75 GALLON WATER HEATER, SUMP PUMP BACK UP, FENCED IN YARD, NEW STORM DOORS IN KITCHEN & FRONT, &LOTS MORE!
Last Agent to Sell the Property
Fidel Batres
Keller Williams Realty Signature License #475133262

Home Details
Home Type
- Single Family
Est. Annual Taxes
- $7,650
Year Built
- 1962
Parking
- Attached Garage
- Garage Is Owned
Home Design
- Ranch Style House
- Vinyl Siding
Interior Spaces
- Primary Bathroom is a Full Bathroom
- Breakfast Room
- Recreation Room
- Partially Finished Basement
- Basement Fills Entire Space Under The House
Kitchen
- Oven or Range
- Dishwasher
- Disposal
Additional Features
- Patio
- Fenced Yard
- Forced Air Heating and Cooling System
Listing and Financial Details
- Senior Tax Exemptions
- Homeowner Tax Exemptions
Ownership History
Purchase Details
Home Financials for this Owner
Home Financials are based on the most recent Mortgage that was taken out on this home.Purchase Details
Home Financials for this Owner
Home Financials are based on the most recent Mortgage that was taken out on this home.Map
Similar Homes in Des Plaines, IL
Home Values in the Area
Average Home Value in this Area
Purchase History
| Date | Type | Sale Price | Title Company |
|---|---|---|---|
| Warranty Deed | $269,500 | Chicago Title | |
| Warranty Deed | $247,000 | First American Title |
Mortgage History
| Date | Status | Loan Amount | Loan Type |
|---|---|---|---|
| Open | $202,700 | New Conventional | |
| Closed | $215,600 | New Conventional | |
| Previous Owner | $100,000 | New Conventional | |
| Previous Owner | $131,860 | New Conventional | |
| Previous Owner | $170,000 | New Conventional | |
| Previous Owner | $50,000 | Unknown | |
| Previous Owner | $194,000 | Unknown | |
| Previous Owner | $193,500 | Unknown |
Property History
| Date | Event | Price | Change | Sq Ft Price |
|---|---|---|---|---|
| 07/26/2016 07/26/16 | Sold | $269,500 | +0.2% | $169 / Sq Ft |
| 05/29/2016 05/29/16 | Pending | -- | -- | -- |
| 05/24/2016 05/24/16 | For Sale | $269,000 | +8.9% | $169 / Sq Ft |
| 12/01/2015 12/01/15 | Sold | $247,000 | -3.1% | $155 / Sq Ft |
| 10/25/2015 10/25/15 | Pending | -- | -- | -- |
| 10/21/2015 10/21/15 | Price Changed | $254,900 | -3.8% | $160 / Sq Ft |
| 10/06/2015 10/06/15 | For Sale | $264,900 | -- | $166 / Sq Ft |
Tax History
| Year | Tax Paid | Tax Assessment Tax Assessment Total Assessment is a certain percentage of the fair market value that is determined by local assessors to be the total taxable value of land and additions on the property. | Land | Improvement |
|---|---|---|---|---|
| 2024 | $7,650 | $35,000 | $8,092 | $26,908 |
| 2023 | $7,650 | $35,000 | $8,092 | $26,908 |
| 2022 | $7,650 | $35,000 | $8,092 | $26,908 |
| 2021 | $6,082 | $25,220 | $5,394 | $19,826 |
| 2020 | $6,011 | $25,220 | $5,394 | $19,826 |
| 2019 | $6,080 | $28,023 | $5,394 | $22,629 |
| 2018 | $6,197 | $25,609 | $4,495 | $21,114 |
| 2017 | $6,100 | $25,609 | $4,495 | $21,114 |
| 2016 | $6,610 | $25,609 | $4,495 | $21,114 |
| 2015 | $6,412 | $23,268 | $4,045 | $19,223 |
| 2014 | $5,140 | $23,268 | $4,045 | $19,223 |
| 2013 | $5,003 | $23,268 | $4,045 | $19,223 |
Source: Midwest Real Estate Data (MRED)
MLS Number: MRD09057324
APN: 08-24-217-009-0000
- 229 Leahy Cir S
- 240 Springfield Terrace
- 1224 S Mount Prospect Rd
- 410 Dorothy Dr
- 1048 Marshall Dr
- 901 S Westgate Rd
- 255 Dover Dr
- 1520 Pennsylvania Ave
- 165 Dover Dr Unit 3
- 161 E Thacker St
- 1272 Andrea Ln
- 884 Arnold Ct
- 567 W Dempster St
- 857 Beau Dr Unit 9
- 940 Beau Dr Unit 111
- 1470 Oxford Rd
- 756 W Lincoln Ln
- 1205 S Wolf Rd
- 971 S Wolf Rd
- 674 E Algonquin Rd
