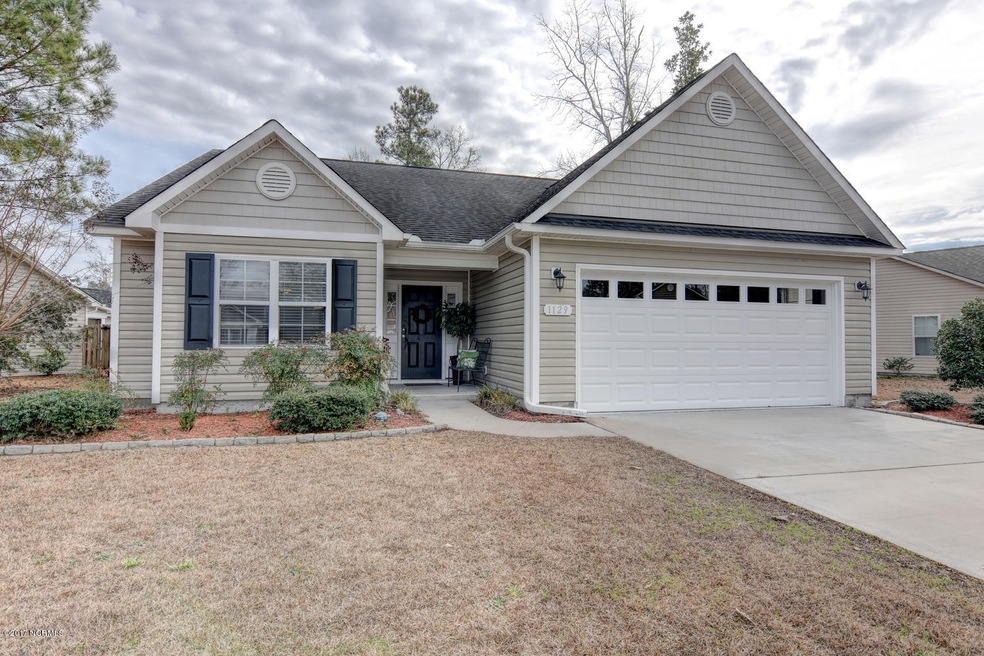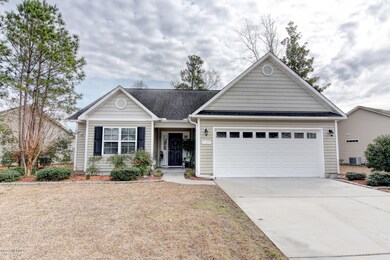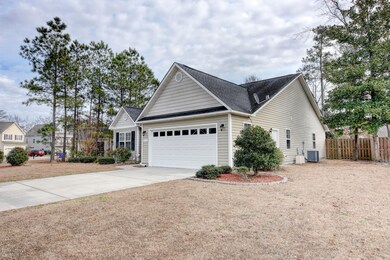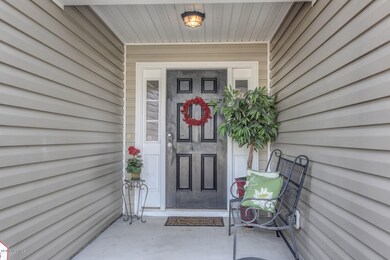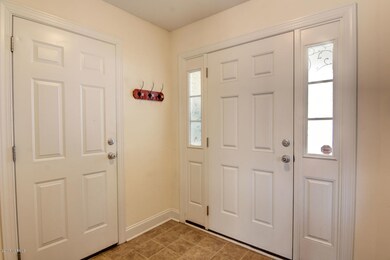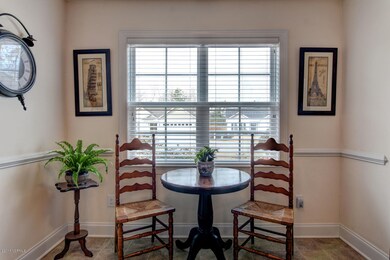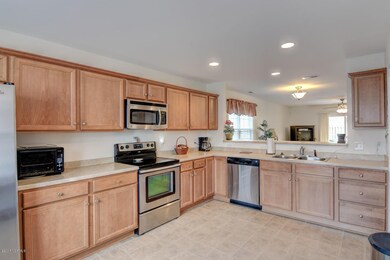
1129 Mill Creek Loop Leland, NC 28451
Estimated Value: $294,000 - $319,000
Highlights
- Covered patio or porch
- Cul-De-Sac
- Laundry Room
- Thermal Windows
- Home Security System
- Vinyl Plank Flooring
About This Home
As of March 2017You'll immediately love this 3 Bedroom/2 Bath home the moment you enter, thanks to the large living area and bright, open Floor Plan. At just under 1,500 Sq Feet this lovingly well cared-for home is in the attractive Mill Creek Landing neighborhood. New Carpeting added in all Bedrooms 1/19/17. Master Bedroom features walk-in Closet and newly-renovated walk-in tiled shower. Laundry Room. 2-Car Attached Garage. Stainless Steel Appliances in large, eat-in Kitchen. Relax on your 15'x8' covered Porch overlooking the Fenced Backyard. The growing Leland area boasts an array of shopping and restaurant options and is conveniently located 10 minutes to downtown Wilmington. Property is eligible for 100% USDA financing. Truly easy, 1-story, low-maintenance living at it's best.
Last Listed By
Lois Potratz
Intracoastal Realty Corp Listed on: 01/19/2017
Home Details
Home Type
- Single Family
Est. Annual Taxes
- $1,889
Year Built
- Built in 2010
Lot Details
- 8,712 Sq Ft Lot
- Lot Dimensions are 80x113x50x115
- Cul-De-Sac
- Wood Fence
- Sprinkler System
- Property is zoned R-15
HOA Fees
- $35 Monthly HOA Fees
Home Design
- Slab Foundation
- Wood Frame Construction
- Shingle Roof
- Vinyl Siding
- Stick Built Home
Interior Spaces
- 1,470 Sq Ft Home
- 1-Story Property
- Thermal Windows
- Blinds
- Combination Dining and Living Room
- Pull Down Stairs to Attic
- Laundry Room
Kitchen
- Electric Cooktop
- Stove
- Built-In Microwave
- Dishwasher
- Disposal
Flooring
- Carpet
- Laminate
- Vinyl Plank
Bedrooms and Bathrooms
- 3 Bedrooms
- 2 Full Bathrooms
- Walk-in Shower
Home Security
- Home Security System
- Fire and Smoke Detector
Parking
- 2 Car Attached Garage
- Driveway
Outdoor Features
- Covered patio or porch
Utilities
- Central Air
- Heat Pump System
- Electric Water Heater
Community Details
- Mill Creek Landing Subdivision
- Maintained Community
Listing and Financial Details
- Tax Lot 48
- Assessor Parcel Number 029ke023
Ownership History
Purchase Details
Home Financials for this Owner
Home Financials are based on the most recent Mortgage that was taken out on this home.Purchase Details
Home Financials for this Owner
Home Financials are based on the most recent Mortgage that was taken out on this home.Purchase Details
Home Financials for this Owner
Home Financials are based on the most recent Mortgage that was taken out on this home.Purchase Details
Similar Homes in the area
Home Values in the Area
Average Home Value in this Area
Purchase History
| Date | Buyer | Sale Price | Title Company |
|---|---|---|---|
| Campbell Thomas | $205,500 | None Available | |
| Noueira Alexia N | $160,000 | None Available | |
| Mears James R | $145,500 | None Available | |
| Hunt Larry Allan | $37,500 | None Available |
Mortgage History
| Date | Status | Borrower | Loan Amount |
|---|---|---|---|
| Open | Campbell Thomas | $200,000 | |
| Closed | Campbell Thomas | $195,225 | |
| Previous Owner | Noueira Alexia N | $152,000 | |
| Previous Owner | Mears James R | $55,000 |
Property History
| Date | Event | Price | Change | Sq Ft Price |
|---|---|---|---|---|
| 03/28/2017 03/28/17 | Sold | $160,000 | -3.0% | $109 / Sq Ft |
| 02/19/2017 02/19/17 | Pending | -- | -- | -- |
| 01/19/2017 01/19/17 | For Sale | $164,900 | +13.3% | $112 / Sq Ft |
| 01/18/2013 01/18/13 | Sold | $145,500 | -9.0% | $99 / Sq Ft |
| 01/01/2013 01/01/13 | Pending | -- | -- | -- |
| 05/15/2012 05/15/12 | For Sale | $159,900 | -- | $109 / Sq Ft |
Tax History Compared to Growth
Tax History
| Year | Tax Paid | Tax Assessment Tax Assessment Total Assessment is a certain percentage of the fair market value that is determined by local assessors to be the total taxable value of land and additions on the property. | Land | Improvement |
|---|---|---|---|---|
| 2024 | $1,889 | $275,910 | $40,000 | $235,910 |
| 2023 | $1,444 | $275,910 | $40,000 | $235,910 |
| 2022 | $1,444 | $174,060 | $25,000 | $149,060 |
| 2021 | $1,444 | $174,060 | $25,000 | $149,060 |
| 2020 | $1,375 | $174,060 | $25,000 | $149,060 |
| 2019 | $1,360 | $26,060 | $25,000 | $1,060 |
| 2018 | $1,165 | $21,480 | $20,250 | $1,230 |
| 2017 | $1,165 | $21,480 | $20,250 | $1,230 |
| 2016 | $1,100 | $21,480 | $20,250 | $1,230 |
| 2015 | $1,053 | $149,690 | $20,250 | $129,440 |
| 2014 | $1,023 | $155,450 | $25,000 | $130,450 |
Agents Affiliated with this Home
-
L
Seller's Agent in 2017
Lois Potratz
Intracoastal Realty Corp
-
K
Buyer's Agent in 2017
Katherine Hufham
Southport Realty, Inc
-
K
Seller's Agent in 2013
Kenny Hall
Berkshire Hathaway HomeServices Carolina Premier Properties
Map
Source: Hive MLS
MLS Number: 100044113
APN: 029KE023
- 1141 Mill Creek Loop
- 866 Appleton Way NE
- 2113 Southern Bayberry Ln NE
- 2133 Southern Bayberry Ln NE
- 1001 Lake Shore Dr
- 1036 Sandy Ln Unit Lot 51
- 9508 Blake Cir NE
- 9724 Woodriff Cir NE
- 9195 Sue Cir NE
- 123 Lincoln Place Cir
- 115 Lincoln Place Cir
- 114 Lincoln Place Cir
- 170 Old Fayetteville Rd
- 9361 Holbrook Dr
- 158 Lincoln Place Cir
- 211 Lincoln Place Cir
- 209 Lincoln Place Cir
- 1118 Veranda Ct
- 1246 Wood Lily Cir
- 1291 Hidden Creek Dr NE
- 1129 Mill Creek Loop
- 1133 Mill Creek Loop
- 1117 Mill Creek Loop
- 1013 Mill Creek Loop
- 1128 Mill Creek Loop
- 1105 Mill Creek Loop
- 1124 Mill Creek Loop
- 1132 Mill Creek Loop
- 1017 Mill Creek Loop
- 1116 Mill Creek Loop
- 1136 Mill Creek Loop
- 1120 Mill Creek Loop
- 1101 Mill Creek Loop
- 1140 Mill Creek Loop
- 1144 Mill Creek Loop
- 1108 Mill Creek Loop
- 1097 Mill Creek Loop
- 1097 Mill Creek Loop Unit Lot44
- 1104 Mill Creek Loop
- 1148 Mill Creek Loop
