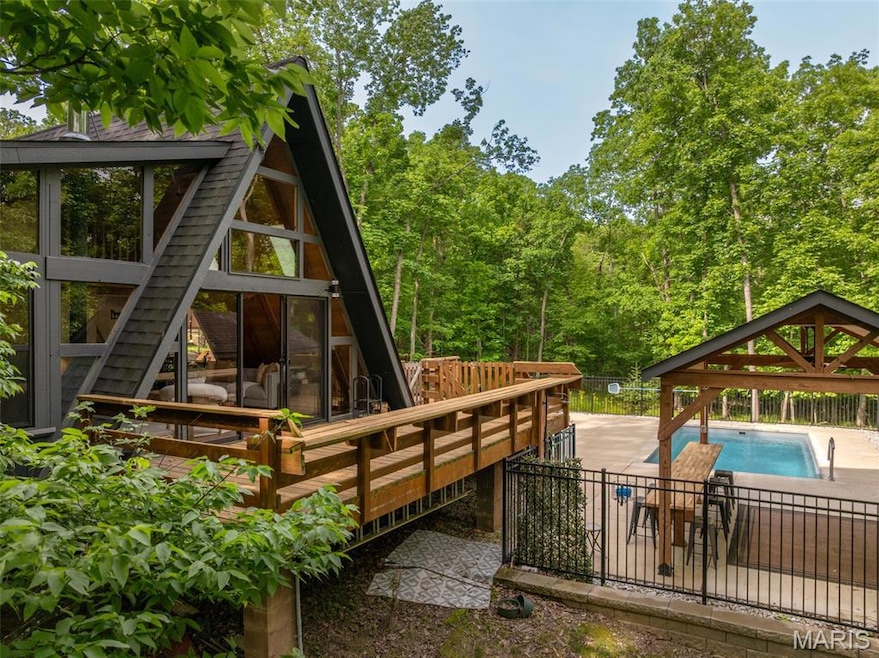
1129 Mitten Ridge Dr Innsbrook, MO 63390
Estimated payment $3,722/month
Highlights
- Community Beach Access
- Stables
- Cabana
- Golf Course Community
- Fitness Center
- Fishing
About This Home
Elegant Innsbrook Chalet with Private Pool, Pavilion & Sleeping Loft
A rare gem in the heart of Innsbrook, this one-bedroom, 1.5-bath chalet with a spacious sleeping loft, and three season room offers a distinctive blend of refined comfort and natural beauty.
Tucked in a tranquil wooded setting just minutes from the golf course and clubhouse, the home features soaring cedar ceilings, perfectly fitting antler chandelier, luxury vinyl flooring with enhanced insulation, and a beautifully reimagined kitchen with quartz countertops and custom open shelving—crafted for both elegance and ease.
Anchored by a charming stone surround woodburning stove, the living space exudes warmth and character, while the expansive three-season room extends your living area for seamless indoor-outdoor enjoyment.
Outdoors, experience resort-style living with a private heated pool, covered pavilion, custom firepit and hardscape area perfect for both relaxation and entertaining. Outdoor shower, A detached garage and ample parking complete this exceptional property, all surrounded by the unmatched serenity of Innsbrook. Trails to common ground dam on Charrette Lake.
Home Details
Home Type
- Single Family
Est. Annual Taxes
- $1,914
Year Built
- Built in 1996 | Remodeled
Lot Details
- 1.85 Acre Lot
- Gated Home
- Level Lot
- Heavily Wooded Lot
HOA Fees
- $327 Monthly HOA Fees
Parking
- 1 Car Garage
- Circular Driveway
Home Design
- A-Frame Home
- Pillar, Post or Pier Foundation
- Cedar
Interior Spaces
- 1,400 Sq Ft Home
- 2-Story Property
- Open Floorplan
- Ceiling Fan
- 1 Fireplace
- Sliding Doors
- Laminate Flooring
- Laundry on main level
Kitchen
- Electric Cooktop
- Microwave
- Dishwasher
- Disposal
Bedrooms and Bathrooms
- 1 Bedroom
Pool
- Cabana
- In Ground Pool
- Outdoor Pool
Outdoor Features
- Deck
- Glass Enclosed
- Outdoor Storage
Location
- Property is near a clubhouse
- Property is near a golf course
Schools
- Wright City East/West Elementary School
- Wright City Middle School
- Wright City High School
Horse Facilities and Amenities
- Stables
Utilities
- Forced Air Heating and Cooling System
- Well
Listing and Financial Details
- Assessor Parcel Number 11090000002001000
Community Details
Overview
- Association fees include clubhouse, pool, recreational facilities, sewer, trash, water
- Innsbrook Home Owners Association
- Community Lake
Amenities
- Common Area
- Clubhouse
- Community Storage Space
Recreation
- Community Beach Access
- Golf Course Community
- Tennis Courts
- Outdoor Game Court
- Recreation Facilities
- Community Playground
- Fitness Center
- Community Pool
- Fishing
- Trails
Map
Home Values in the Area
Average Home Value in this Area
Tax History
| Year | Tax Paid | Tax Assessment Tax Assessment Total Assessment is a certain percentage of the fair market value that is determined by local assessors to be the total taxable value of land and additions on the property. | Land | Improvement |
|---|---|---|---|---|
| 2024 | $1,914 | $30,628 | $8,208 | $22,420 |
| 2023 | $1,914 | $30,628 | $8,208 | $22,420 |
| 2022 | $1,395 | $22,202 | $7,600 | $14,602 |
| 2021 | $1,395 | $21,664 | $7,600 | $14,064 |
| 2020 | $1,364 | $21,664 | $7,600 | $14,064 |
| 2019 | $1,359 | $21,664 | $0 | $0 |
| 2017 | $1,313 | $21,664 | $0 | $0 |
| 2016 | $1,313 | $21,664 | $0 | $0 |
| 2015 | -- | $21,664 | $0 | $0 |
| 2011 | -- | $21,660 | $0 | $0 |
Property History
| Date | Event | Price | Change | Sq Ft Price |
|---|---|---|---|---|
| 08/18/2025 08/18/25 | Pending | -- | -- | -- |
| 07/30/2025 07/30/25 | Price Changed | $594,900 | -2.5% | $425 / Sq Ft |
| 07/18/2025 07/18/25 | Price Changed | $609,900 | -2.4% | $436 / Sq Ft |
| 06/27/2025 06/27/25 | Price Changed | $624,900 | -2.3% | $446 / Sq Ft |
| 05/23/2025 05/23/25 | For Sale | $639,900 | +192.2% | $457 / Sq Ft |
| 04/17/2020 04/17/20 | Sold | -- | -- | -- |
| 04/01/2020 04/01/20 | Pending | -- | -- | -- |
| 01/23/2020 01/23/20 | For Sale | $219,000 | +21.7% | $183 / Sq Ft |
| 07/26/2018 07/26/18 | Sold | -- | -- | -- |
| 07/20/2018 07/20/18 | Pending | -- | -- | -- |
| 03/03/2018 03/03/18 | For Sale | $179,900 | -- | $150 / Sq Ft |
Purchase History
| Date | Type | Sale Price | Title Company |
|---|---|---|---|
| Warranty Deed | -- | None Listed On Document |
Mortgage History
| Date | Status | Loan Amount | Loan Type |
|---|---|---|---|
| Previous Owner | $162,400 | Stand Alone Refi Refinance Of Original Loan | |
| Previous Owner | $117,500 | Unknown |
Similar Homes in the area
Source: MARIS MLS
MLS Number: MIS25034005
APN: 11-09.0-0-00-002.001.000
- 856 Aspen Lake Dr
- 976 Aspenetter Dr
- 504 Aspenetter Dr
- 900 Silver Fox Dr
- 707 E Aspen Slope Dr
- 1226 Powderhorn Dr
- 1235 Powderhorn Dr
- 1178 Turnberry Dr
- 12401 Squirrel Run
- 682 Shadow Lake Circle Dr
- 463 Foxfire Crossing Dr
- 451 Foxfire Point Dr
- 803 S Aspen Point Dr
- 695 Shadow View Dr
- 447 Foxfire Cove Dr
- 552 Lorraine Creek Dr
- 1703 Wynnbrook Woods Dr
- 142 Geneva Cove Dr
- 152 Geneva Cove Dr
- 756 E Saint Gallen Dr






