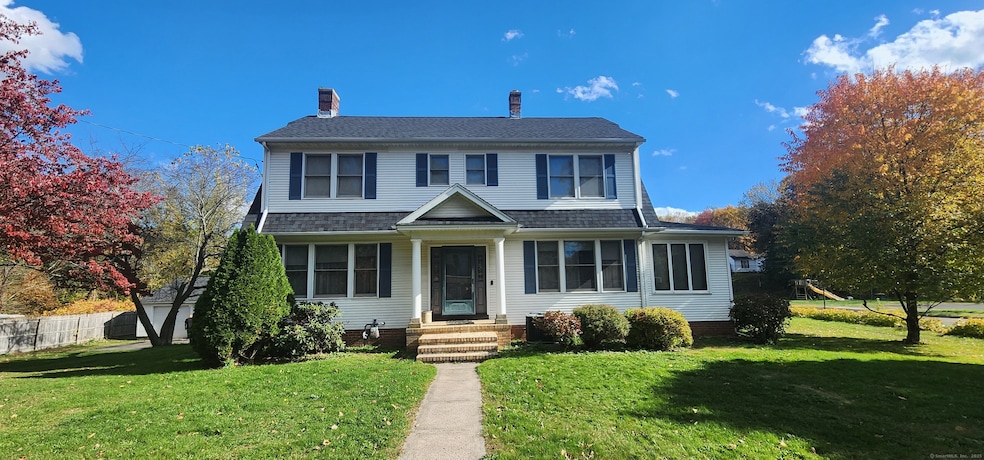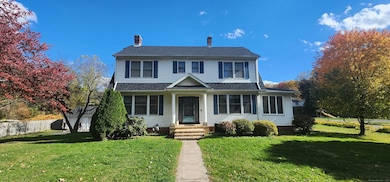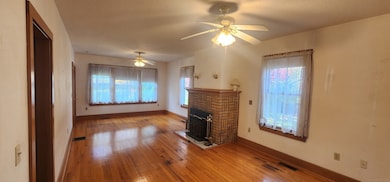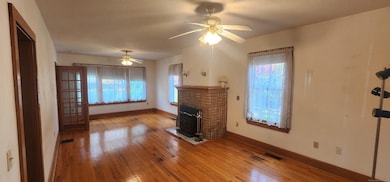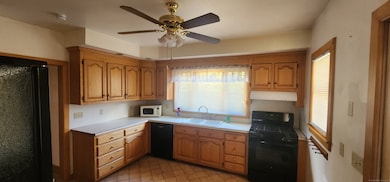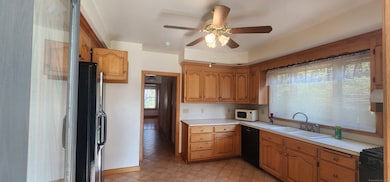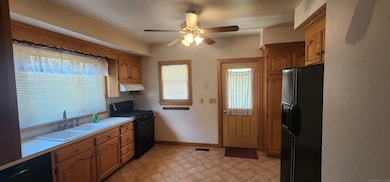1129 N Colony Rd Meriden, CT 06450
Highlights
- 0.63 Acre Lot
- Attic
- Porch
- Colonial Architecture
- 2 Fireplaces
- Property is near shops
About This Home
Welcome to this charming and spacious Colonial-style home located in a convenient Meriden location with easy access to major highways, shopping, and restaurants. This home beautifully blends classic character and modern comfort across nearly 2,700 square feet of living space. Step inside to find gleaming hardwood floors, large sun-filled rooms, and a flexible layout perfect for entertaining or everyday living. The kitchen offers ample cabinetry and workspace, while the formal dining room and inviting living room to provide the ideal setting for family gatherings. Upstairs, you'll find four generous bedrooms and a full bathroom, with plenty of closet space throughout. The home also features a full basement that offers excellent storage. Enjoy the outdoors on the level corner lot, complete with plenty of driveway parking. With its timeless charm, solid construction, and prime location, move-in ready and full of possibilities.
Listing Agent
Kempf-Vanderburgh Realty Brokerage Phone: (860) 313-9964 License #RES.0811353 Listed on: 10/17/2025
Home Details
Home Type
- Single Family
Est. Annual Taxes
- $7,250
Year Built
- Built in 1927
Home Design
- Colonial Architecture
- Vinyl Siding
Interior Spaces
- 2,694 Sq Ft Home
- 2 Fireplaces
- Concrete Flooring
- Electric Cooktop
Bedrooms and Bathrooms
- 4 Bedrooms
- 2 Full Bathrooms
Attic
- Walkup Attic
- Unfinished Attic
Unfinished Basement
- Walk-Out Basement
- Basement Fills Entire Space Under The House
- Interior Basement Entry
- Basement Storage
Parking
- 4 Parking Spaces
- Private Driveway
Utilities
- Central Air
- Hot Water Heating System
- Heating System Uses Natural Gas
- Hot Water Circulator
Additional Features
- Porch
- 0.63 Acre Lot
- Property is near shops
Community Details
- Pets Allowed
Listing and Financial Details
- Assessor Parcel Number 1175070
Map
Source: SmartMLS
MLS Number: 24134263
APN: MERI-000413-000153-000022
- 1069 N Colony Rd
- 584 Gracey Ave
- 929 N Colony Rd Unit 6
- 497 Gracey Ave
- 1371 Old North Colony Rd
- 52 Oakland Ct
- 882 N Colony Rd Unit 28
- 123 Hidden Valley Dr
- 29 Loyola Rd
- 180 Carey Ave
- 334 Gracey Ave
- 396 Gracey Ave
- 99 Dogwood Ln
- 181 Hicks St Unit 2C
- 618 Blackstone Village
- 19 Blackstone St
- 47 Dogwood Ln
- 109 Hicks St
- 19 Dogwood Ln
- 51 Griswold St
- 882 N Colony Rd
- 106 Blackstone Village Unit 106
- 85 Tremont St
- 234 Sherman Ave
- 145 Harbor Pond Dr
- 250 Kensington Ave
- 14 Edgewater Cir
- 166 Natchaug Dr
- 74 Park St
- 161 State St
- 687 Broad St Unit 2nd Floor
- 92 Twiss St Unit 1
- 76 Twiss St
- 71 Catlin St
- 39 Springdale Ave
- 61 Colony St Unit 2B
- 81 Springdale Ave Unit 2
- 90 Hillside Ave
- 406 Bee St
- 35 Hillside Ave Unit 3
