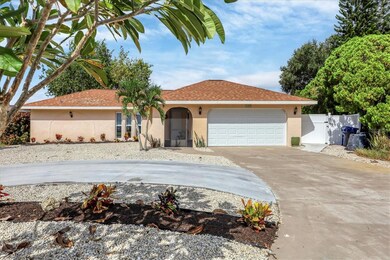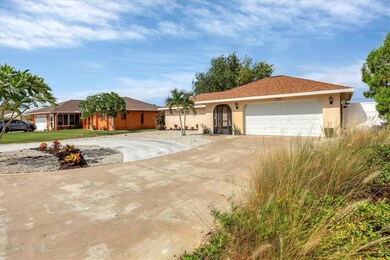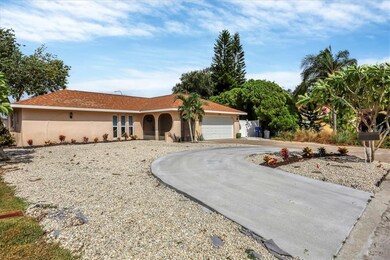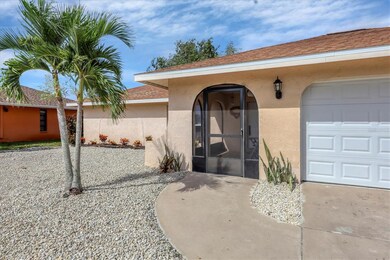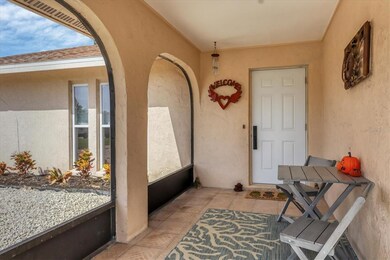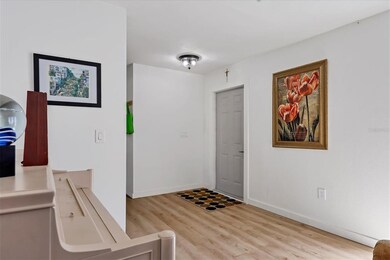
1129 N Cypress Point Dr Venice, FL 34293
Venice Gardens NeighborhoodHighlights
- Open Floorplan
- Main Floor Primary Bedroom
- Great Room
- Garden Elementary School Rated A-
- Bonus Room
- Stone Countertops
About This Home
As of January 2022***PRICE REDUCED! SELLER VERY MOTIVATED! ***A beautifully remodeled home in a prime location in the highly desired Venice Gardens neighborhood of Jacaranda West. This impeccably maintained home is move-in ready and will not disappoint you! The home features an open split floor plan with 3 bedrooms, 2 full baths, a 2 car garage, circle driveway, has 1486 sq. ft. of heated living area, a gorgeous kitchen with granite countertops, a dining room, and a great room. Fully fenced backyard. Located within a short drive to the Gulf Beaches, A-rated schools, I-75, shopping, downtown Venice Island with sidewalk cafes, in a vibrant shopping and dining district. You'll love this mid-century modern Florida ranch exterior with its gorgeous curb appeal. The oversized large backyard is perfect for entertaining, barbecuing, and just waiting for your pool installation. NOT LOCATED IN A FLOOD ZONE. LOW HOA FEES! Venice, Fl. has so many exceptional amenities that will make your quality of life unlike any other place in the country! Qualified buyers are advised to act quickly before this gem sells. Start living the Florida lifestyle. Schedule your showing today!
Last Agent to Sell the Property
COLDWELL BANKER REALTY License #3365989 Listed on: 10/27/2021

Last Buyer's Agent
Maia Morrison
License #061974
Home Details
Home Type
- Single Family
Est. Annual Taxes
- $2,343
Year Built
- Built in 1979
Lot Details
- 0.27 Acre Lot
- West Facing Home
- Fenced
- Property is zoned RSF2
HOA Fees
- $29 Monthly HOA Fees
Parking
- 2 Car Attached Garage
Home Design
- Slab Foundation
- Shingle Roof
- Block Exterior
- Stucco
Interior Spaces
- 1,486 Sq Ft Home
- Open Floorplan
- Ceiling Fan
- Great Room
- Combination Dining and Living Room
- Breakfast Room
- Den
- Bonus Room
- Vinyl Flooring
Kitchen
- Eat-In Kitchen
- Built-In Oven
- Cooktop
- Dishwasher
- Stone Countertops
- Disposal
Bedrooms and Bathrooms
- 3 Bedrooms
- Primary Bedroom on Main
- Walk-In Closet
- 2 Full Bathrooms
Laundry
- Dryer
- Washer
Schools
- Venice Elementary School
- Venice Area Middle School
- Venice Senior High School
Utilities
- Central Air
- Heating Available
- Thermostat
- Electric Water Heater
- Cable TV Available
Community Details
- Teri Lennon Association, Phone Number (941) 870-4920
- Venice Gardens Community
- Venice Gardens Subdivision
- The community has rules related to deed restrictions
- Rental Restrictions
Listing and Financial Details
- Home warranty included in the sale of the property
- Down Payment Assistance Available
- Homestead Exemption
- Visit Down Payment Resource Website
- Tax Lot 33228
- Assessor Parcel Number 0437010047
Ownership History
Purchase Details
Home Financials for this Owner
Home Financials are based on the most recent Mortgage that was taken out on this home.Purchase Details
Home Financials for this Owner
Home Financials are based on the most recent Mortgage that was taken out on this home.Purchase Details
Home Financials for this Owner
Home Financials are based on the most recent Mortgage that was taken out on this home.Purchase Details
Purchase Details
Purchase Details
Home Financials for this Owner
Home Financials are based on the most recent Mortgage that was taken out on this home.Purchase Details
Home Financials for this Owner
Home Financials are based on the most recent Mortgage that was taken out on this home.Purchase Details
Similar Homes in Venice, FL
Home Values in the Area
Average Home Value in this Area
Purchase History
| Date | Type | Sale Price | Title Company |
|---|---|---|---|
| Warranty Deed | $365,000 | Erik V Korzilius Pa | |
| Warranty Deed | $330,000 | Attorney | |
| Special Warranty Deed | $180,250 | Stewart Title Company | |
| Special Warranty Deed | -- | Attorney | |
| Trustee Deed | $175,009 | None Available | |
| Warranty Deed | $246,300 | -- | |
| Warranty Deed | $114,000 | -- | |
| Quit Claim Deed | -- | -- |
Mortgage History
| Date | Status | Loan Amount | Loan Type |
|---|---|---|---|
| Open | $395,650 | New Conventional | |
| Previous Owner | $183,404 | New Conventional | |
| Previous Owner | $243,000 | FHA | |
| Previous Owner | $64,000 | Credit Line Revolving | |
| Previous Owner | $108,300 | No Value Available |
Property History
| Date | Event | Price | Change | Sq Ft Price |
|---|---|---|---|---|
| 01/27/2022 01/27/22 | Sold | $365,000 | -2.6% | $246 / Sq Ft |
| 12/30/2021 12/30/21 | Pending | -- | -- | -- |
| 12/29/2021 12/29/21 | For Sale | $374,900 | 0.0% | $252 / Sq Ft |
| 12/23/2021 12/23/21 | Pending | -- | -- | -- |
| 12/23/2021 12/23/21 | For Sale | $374,900 | 0.0% | $252 / Sq Ft |
| 12/18/2021 12/18/21 | Pending | -- | -- | -- |
| 12/17/2021 12/17/21 | For Sale | $374,900 | 0.0% | $252 / Sq Ft |
| 12/09/2021 12/09/21 | Pending | -- | -- | -- |
| 12/03/2021 12/03/21 | Price Changed | $374,900 | -1.1% | $252 / Sq Ft |
| 11/08/2021 11/08/21 | Price Changed | $379,000 | -5.0% | $255 / Sq Ft |
| 10/27/2021 10/27/21 | For Sale | $399,000 | +20.9% | $269 / Sq Ft |
| 05/13/2021 05/13/21 | Sold | $330,000 | 0.0% | $222 / Sq Ft |
| 04/22/2021 04/22/21 | Pending | -- | -- | -- |
| 04/20/2021 04/20/21 | For Sale | $330,000 | +83.1% | $222 / Sq Ft |
| 07/01/2020 07/01/20 | Sold | $180,250 | -0.9% | $121 / Sq Ft |
| 05/04/2020 05/04/20 | Pending | -- | -- | -- |
| 04/29/2020 04/29/20 | Price Changed | $181,800 | -10.0% | $122 / Sq Ft |
| 03/12/2020 03/12/20 | For Sale | $202,000 | -- | $136 / Sq Ft |
Tax History Compared to Growth
Tax History
| Year | Tax Paid | Tax Assessment Tax Assessment Total Assessment is a certain percentage of the fair market value that is determined by local assessors to be the total taxable value of land and additions on the property. | Land | Improvement |
|---|---|---|---|---|
| 2024 | $3,664 | $304,600 | $118,700 | $185,900 |
| 2023 | $3,664 | $303,200 | $105,200 | $198,000 |
| 2022 | $3,997 | $294,600 | $105,400 | $189,200 |
| 2021 | $2,942 | $198,900 | $65,000 | $133,900 |
| 2020 | $2,343 | $148,800 | $53,300 | $95,500 |
| 2019 | $2,246 | $144,200 | $53,300 | $90,900 |
| 2018 | $2,321 | $152,000 | $52,400 | $99,600 |
| 2017 | $2,308 | $148,500 | $52,400 | $96,100 |
| 2016 | $2,268 | $147,700 | $40,700 | $107,000 |
| 2015 | $2,097 | $127,700 | $30,000 | $97,700 |
| 2014 | $1,959 | $103,500 | $0 | $0 |
Agents Affiliated with this Home
-

Seller's Agent in 2022
Clark Bowman
COLDWELL BANKER REALTY
(941) 504-5488
10 in this area
140 Total Sales
-
M
Buyer's Agent in 2022
Maia Morrison
-

Seller's Agent in 2021
Angelina Fenina
MEDWAY REALTY
(941) 497-6060
5 in this area
39 Total Sales
-

Seller's Agent in 2020
Victor Caputo
HOME ZONE REALTY INC
(941) 227-4925
1 in this area
78 Total Sales
-
R
Buyer's Agent in 2020
Ryan Kessler
HOME ZONE REALTY INC
(941) 227-4925
2 in this area
34 Total Sales
Map
Source: Stellar MLS
MLS Number: A4516047
APN: 0437-01-0047
- 1608 Honey Ct
- 1614 Quail Lake Dr
- 1101 N Cypress Point Dr
- 1654 Waxwing Ct
- 9584 Vibrant Ln
- 403 Bermuda Isles Cir
- 9576 Vibrant Ln
- 9593 Vibrant Ln
- 9577 Vibrant Ln
- 2226 E Village Cir
- 1886 Killdeer Ct
- 1608 Bob o Link Dr
- 1006 Pine Forest Ct
- 1019 Deer Run
- 1878 Killdeer Ct
- 112 Woodingham Dr
- 245 Woodingham Trail
- 2200 E Village Ct
- 3012 Community Center Dr
- 519 Catalina Isles Cir

