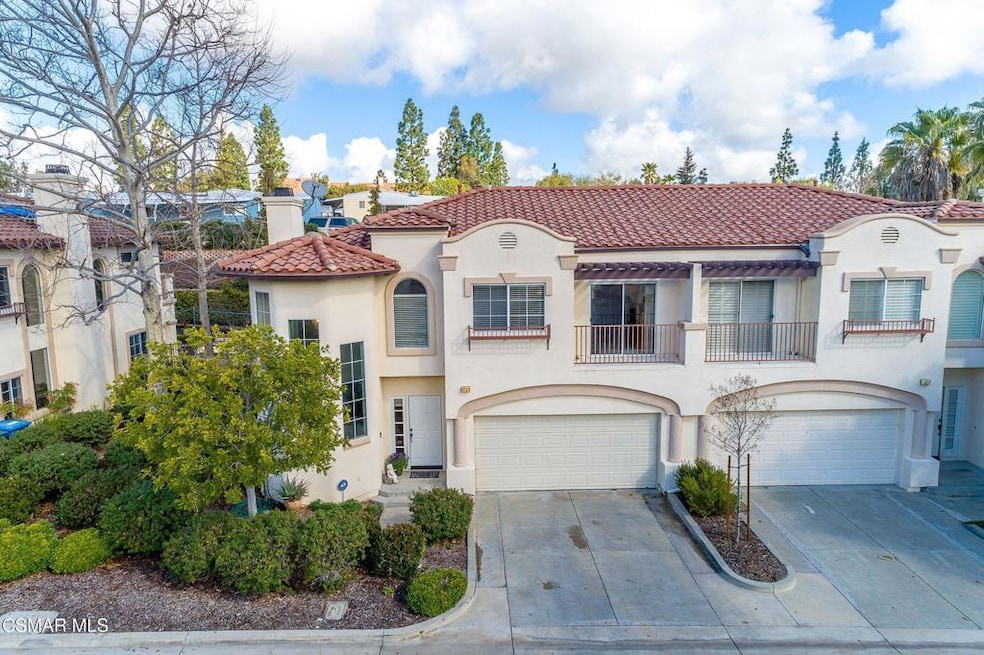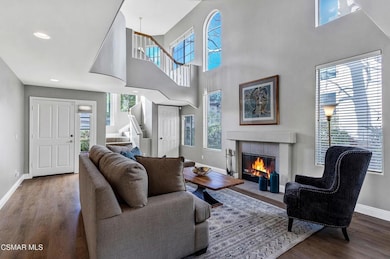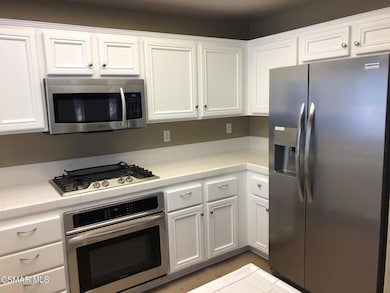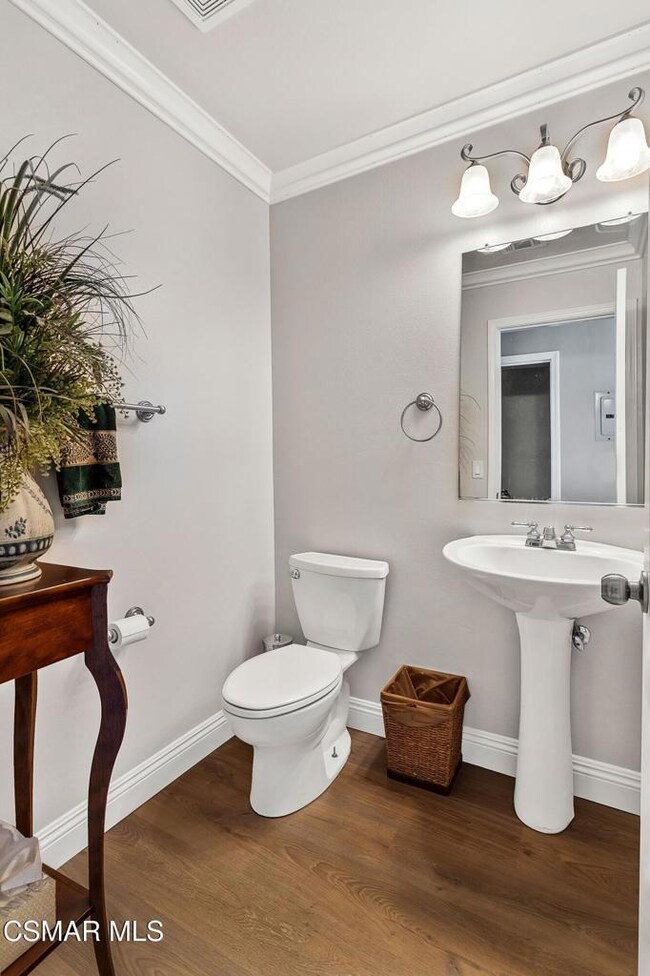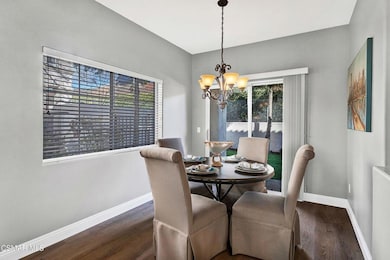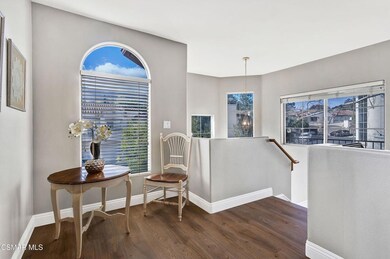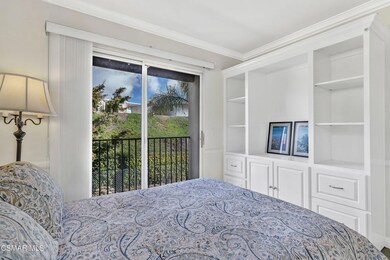1129 Pan Ct Newbury Park, CA 91320
4
Beds
2.5
Baths
2,081
Sq Ft
2,081
Sq Ft Lot
Highlights
- In Ground Pool
- Cathedral Ceiling
- 2 Car Direct Access Garage
- Madrona Elementary School Rated A-
- Wood Flooring
- Double Pane Windows
About This Home
Light, bright and spacious 4 bed 2.5 bath End unit with private rear yard and community pool. two story living room. White cabinetry, 2 car garage. Wood vinyl flooring in all rooms. Formal dining plus kitchen table area. Double door entry to Primary suite. Interior laundry room. small, quiet, private complex
Townhouse Details
Home Type
- Townhome
Est. Annual Taxes
- $7,516
Year Built
- Built in 1998
Parking
- 2 Car Direct Access Garage
- Parking Available
- Single Garage Door
- Driveway
Home Design
- Entry on the 1st floor
Interior Spaces
- 2,081 Sq Ft Home
- 2-Story Property
- Cathedral Ceiling
- Fireplace With Gas Starter
- Double Pane Windows
- Living Room with Fireplace
- Wood Flooring
- Laundry Room
Kitchen
- Gas Oven or Range
- Dishwasher
- Disposal
Bedrooms and Bathrooms
- 4 Bedrooms
- All Upper Level Bedrooms
- Separate Shower
Pool
- In Ground Pool
- In Ground Spa
- Gunite Pool
- Gunite Spa
Utilities
- Central Heating and Cooling System
- Heating System Uses Natural Gas
- 220 Volts in Garage
- Gas Water Heater
Additional Features
- Concrete Porch or Patio
- 2,081 Sq Ft Lot
Listing and Financial Details
- Security Deposit $4,500
- Rent includes association dues
- Assessor Parcel Number 6600170205
Community Details
Overview
- Property has a Home Owners Association
- Parkview Condos 187 187 Subdivision
Recreation
- Community Pool
- Community Spa
Pet Policy
- Limit on the number of pets
- Pet Size Limit
- Dogs Allowed
- Breed Restrictions
Map
Source: Ventura County Regional Data Share
MLS Number: 225005010
APN: 660-0-170-205
Nearby Homes
- 48 Saint Charles Ct
- 1047 Mountain Oak Place
- 1044 Larry Ct
- 1095 Amberton Ln
- 140 Windrose Dr Unit 6
- 216 Windrose Ct
- 1193 Ramona Dr
- 1258 Ramona Dr
- 1197 Ramona Dr
- 250 Farland Dr
- 1209 Ramona Dr
- 873 Capitan St
- 127 Maple Rd
- 160 Heavenly Valley Rd
- 122 Beech Rd
- 865 Palmgrove Ave
- 155 Maple Rd
- 1315 Ramona Dr
- 1360 Ashton Park Ln
- 1302 Alessandro Dr
- 327 Newbury Vista Ln
- 1368 Ashton Park Ln
- 88 Beatty Place
- 751 Camino Durango
- 771 Calle Pecos
- 1800 W Hillcrest Dr
- 595 Racquet Club Ln
- 45 N Madrid Ave
- 889 Shadow Lake Dr
- 972 Woodlawn Dr Unit Racquet Club Villas
- 972 Woodlawn Dr
- 1726 Blossom Ct
- 693 Mccloud Ave
- 460 Arbor Lane Ct Unit 203
- 460 Arbor Lane Ct Unit 204
- 1768 Fox Springs Cir
- 1624 Blue Canyon St
- 1375 Del Verde Ct
- 1197 Monte Sereno Dr
