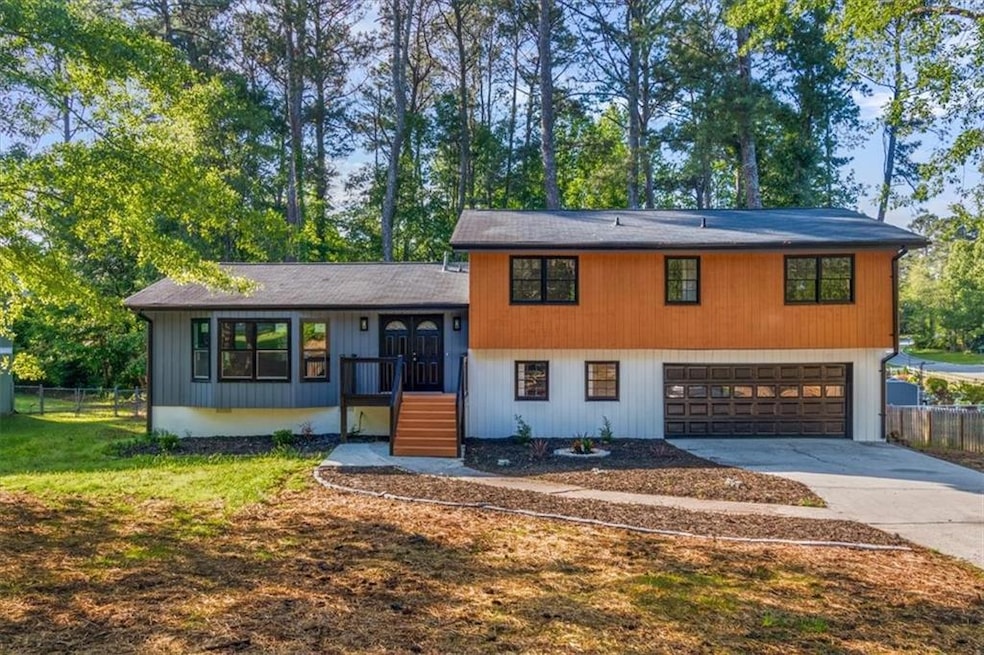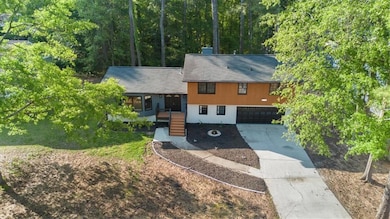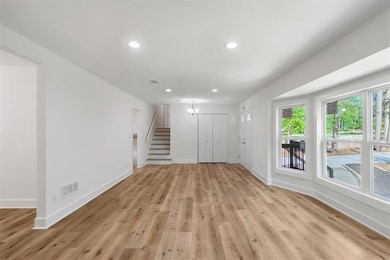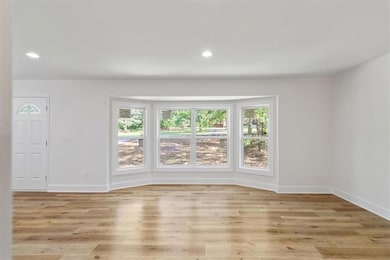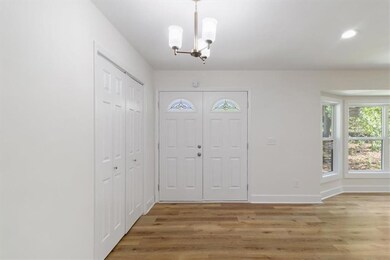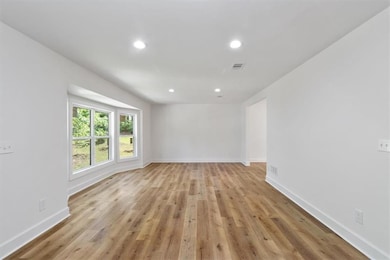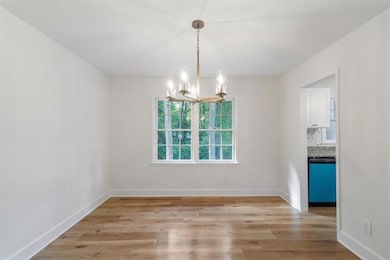1129 Pinehurst Rd Grayson, GA 30017
Highlights
- View of Trees or Woods
- Private Lot
- Traditional Architecture
- Grayson Elementary School Rated A-
- Vaulted Ceiling
- Sun or Florida Room
About This Home
A beautiful, fully renovated split-level home in gorgeous Grayson. Many luxurious updates and brand-new appliances have been put into this house. Located in the extremely desirable and top-rated Grayson school district. This 4-bedroom, 2.5 bath home is completely move-in ready. Just under half an acre lot with a private front and back yard, giving you the space to enjoy and entertain as you like. A large enclosed back porch is the perfect setting for every season. This property gives you classic charm with the extra modern conveniences desired. This location is perfectly close to restaurants, shopping, schools, and recreation. You get the best of everything.
Home Details
Home Type
- Single Family
Est. Annual Taxes
- $4,869
Year Built
- Built in 1974
Lot Details
- 0.47 Acre Lot
- Private Entrance
- Private Lot
- Back and Front Yard
Parking
- 2 Car Garage
- Driveway
Home Design
- Traditional Architecture
- Split Level Home
- Composition Roof
- Wood Siding
Interior Spaces
- 2,236 Sq Ft Home
- Vaulted Ceiling
- Wood Frame Window
- Entrance Foyer
- Family Room with Fireplace
- Formal Dining Room
- Sun or Florida Room
- Laminate Flooring
- Views of Woods
- Crawl Space
- Fire and Smoke Detector
- Laundry Room
Kitchen
- Electric Oven
- Microwave
- Dishwasher
- Stone Countertops
- White Kitchen Cabinets
- Disposal
Bedrooms and Bathrooms
- 4 Bedrooms
- Walk-In Closet
- Dual Vanity Sinks in Primary Bathroom
- Soaking Tub
Outdoor Features
- Enclosed patio or porch
Schools
- Grayson Elementary School
- Bay Creek Middle School
- Grayson High School
Utilities
- Central Heating and Cooling System
- Cable TV Available
Community Details
- Application Fee Required
- Graystone Subdivision
Listing and Financial Details
- Security Deposit $2,600
- 12 Month Lease Term
- $49 Application Fee
- Assessor Parcel Number R5103 014
Map
Source: First Multiple Listing Service (FMLS)
MLS Number: 7610652
APN: 5-103-014
- 1021 Reddy Farm Rd
- 2269 Reddy Farm Ln
- 2212 Reddy Farm Ln
- 2280 Wilshire Dr
- 621 Pineberry Ct
- 859 Heritage Lake Way
- 1220 Skipping Rock Ln SW
- 2260 Cobble Creek Ln
- 1010 Capella Creek Way
- 505 Brown Dove Ln
- 2031 Lakewood Cir
- 866 Coopers Ridge Path SW
- 1273 Grayson Pkwy
- 2055 Pinella Dr
- 980 Windsor Place Cir
- 1482 Pinebark Ct Unit 1
- 2142 Graystone Pkwy Unit 2
- 1000 Grayson Pkwy
- 1315 Haynes Trace Ct SW
- 1936 Derrick Dr
- 1806 Derrick Dr
- 1737 Sailmaker Place
- 2061 Hutton Dr
- 2296 Derrick Dr
- 2356 Derrick Dr
- 889 Bramble Way
- 2561 Falcon Ridge Dr SW
- 951 Winding Down Way
- 931 Winding Down Way
- 921 Winding Down Way
- 553 Cygnet Ln
- 898 Winding Down Way
- 1144 Stony Point
- 1445 Hillside Dr SW
- 2348 Britt St
- 545 Trip St
