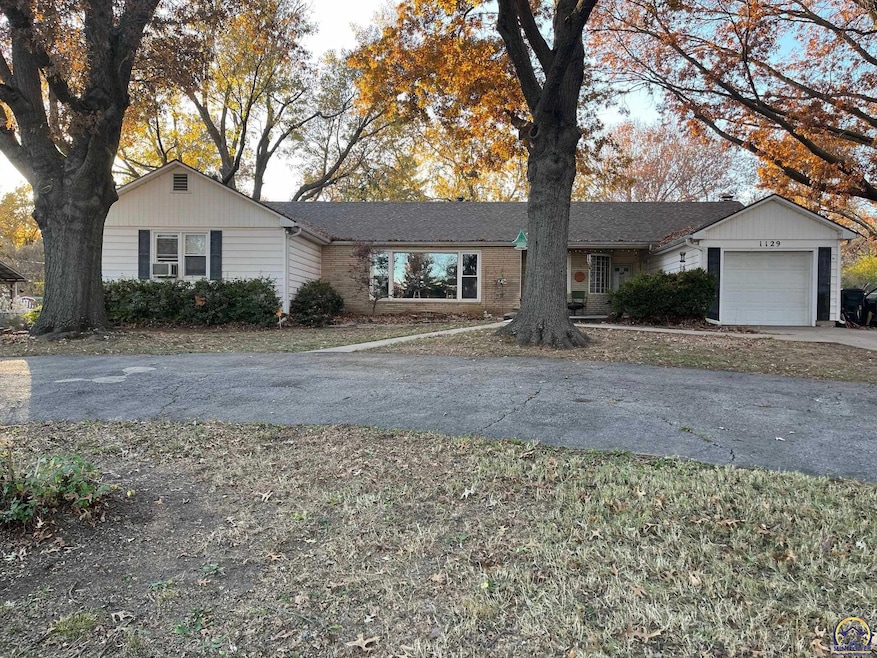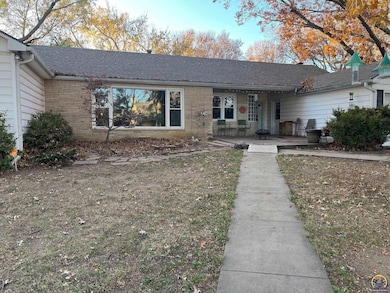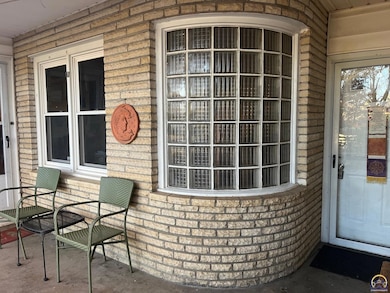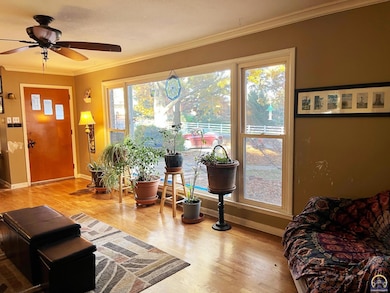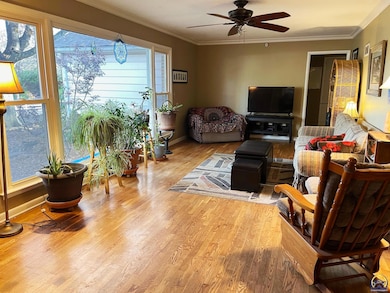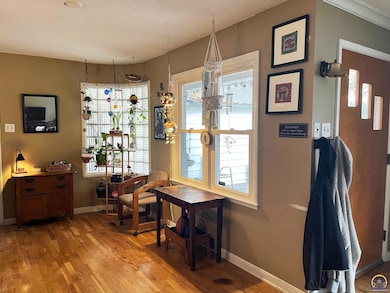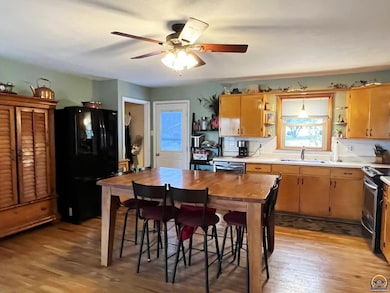1129 SW Prairie Rd Topeka, KS 66604
Ellenwand NeighborhoodEstimated payment $1,286/month
4
Beds
3
Baths
2,000
Sq Ft
$100
Price per Sq Ft
Highlights
- Deck
- No HOA
- Thermal Pane Windows
- Ranch Style House
- 1 Car Attached Garage
- Patio
About This Home
Spacious ranch style home with beautiful setting overlooking McFarland Farms. 4 bedrooms all on one level. Open living room and kitchen. Tilt-out replacement windows. Basement is partially finished. 1 1/2 baths on main level and 1/2 bath in basement. Large fenced yard & deck. Newer improvements: furnace (2019), sewer (2020), A/C, deck, basement bath (2021). Make this home your own!
Home Details
Home Type
- Single Family
Est. Annual Taxes
- $2,820
Year Built
- Built in 1950
Lot Details
- 0.48 Acre Lot
- Lot Dimensions are 112 x 191
Parking
- 1 Car Attached Garage
- Automatic Garage Door Opener
Home Design
- Ranch Style House
- Frame Construction
- Composition Roof
- Vinyl Siding
- Stick Built Home
Interior Spaces
- 2,000 Sq Ft Home
- Wood Burning Fireplace
- Thermal Pane Windows
- Family Room with Fireplace
- Living Room
- Combination Kitchen and Dining Room
- Storm Doors
- Laundry Room
Kitchen
- Electric Range
- Microwave
- Dishwasher
- Disposal
Bedrooms and Bathrooms
- 4 Bedrooms
Unfinished Basement
- Partial Basement
- Laundry in Basement
- Crawl Space
Outdoor Features
- Deck
- Patio
Schools
- Mccarter Elementary School
- Landon Middle School
- Topeka West High School
Utilities
- Cable TV Available
Community Details
- No Home Owners Association
- Ellenwand Acres Subdivision
Listing and Financial Details
- Assessor Parcel Number R15957
Map
Create a Home Valuation Report for This Property
The Home Valuation Report is an in-depth analysis detailing your home's value as well as a comparison with similar homes in the area
Home Values in the Area
Average Home Value in this Area
Tax History
| Year | Tax Paid | Tax Assessment Tax Assessment Total Assessment is a certain percentage of the fair market value that is determined by local assessors to be the total taxable value of land and additions on the property. | Land | Improvement |
|---|---|---|---|---|
| 2025 | $2,820 | $20,495 | -- | -- |
| 2023 | $2,820 | $19,699 | $0 | $0 |
| 2022 | $2,628 | $17,589 | $0 | $0 |
| 2021 | $2,424 | $15,429 | $0 | $0 |
| 2020 | $2,280 | $14,694 | $0 | $0 |
| 2019 | $2,226 | $14,267 | $0 | $0 |
| 2018 | $2,229 | $14,267 | $0 | $0 |
| 2017 | $2,234 | $14,267 | $0 | $0 |
| 2014 | $2,256 | $14,267 | $0 | $0 |
Source: Public Records
Property History
| Date | Event | Price | List to Sale | Price per Sq Ft |
|---|---|---|---|---|
| 11/21/2025 11/21/25 | For Sale | $199,000 | -- | $100 / Sq Ft |
Source: Sunflower Association of REALTORS®
Source: Sunflower Association of REALTORS®
MLS Number: 242264
APN: 098-34-0-30-07-012-000
Nearby Homes
- Lot 4 & .5 of 3 SW Balmoral Ln
- Lot 2 SW Balmoral Ln Unit and east 1/2 of Lot
- Lot 17 SW Balmoral Ln
- 1100 SW Amhurst Ct
- 1042 SW Amhurst Ct
- 5232 SW Belle Terrace
- 1019 SW Exmoor Ln Unit Tract 17
- 1023 SW Exmoor Ln Unit Tract 16
- 1212 SW New Forest Dr
- 1274 SW Indian Trail Ct
- 5440 SW 12th Terrace Unit 2
- 5452 SW 12th Terrace Unit 3
- 1421 SW Mcalister Ave
- 5518 SW Avalon Ln
- 613 SW Grand Ct
- 5618 SW 14th St
- 741 SW Mifflin Rd
- 1022 SW Morna Dr
- 5542 SW Stonegate Ct
- 5337 SW Chelsea Ct
- 5231 SW West Dr
- 1000 SW Fleming Ct
- 710 SW Fairlawn Rd
- 4128-4154 SW 6th Ave
- 900 SW Robinson Ave
- 1999 SW Regency Parkway Dr
- 5237 SW 20th Terrace
- 2009 SW Mcalister Ave
- 4231 SW Emland Dr
- 238 SW Gage Blvd
- 1241 SW MacVicar Ave
- 2413 SW Mission Ave
- 5820 SW Candletree Dr
- 2409 SW 21st St
- 1037 SW Garfield Ave
- 2759 SW Fairlawn Rd
- 2536 SW Brandywine Ln
- 2101-2135 SW Potomac Dr
- 1510 SW Washburn Ave
- 3500 SW 29th St
