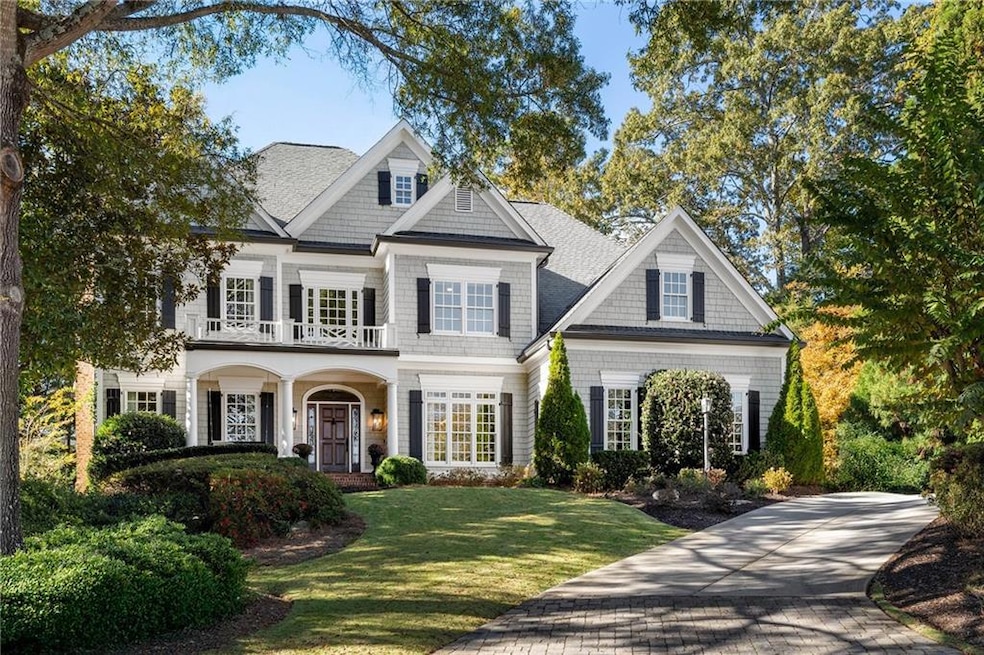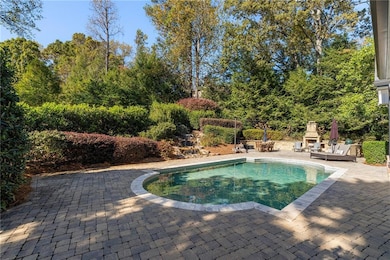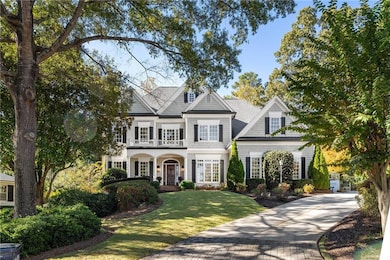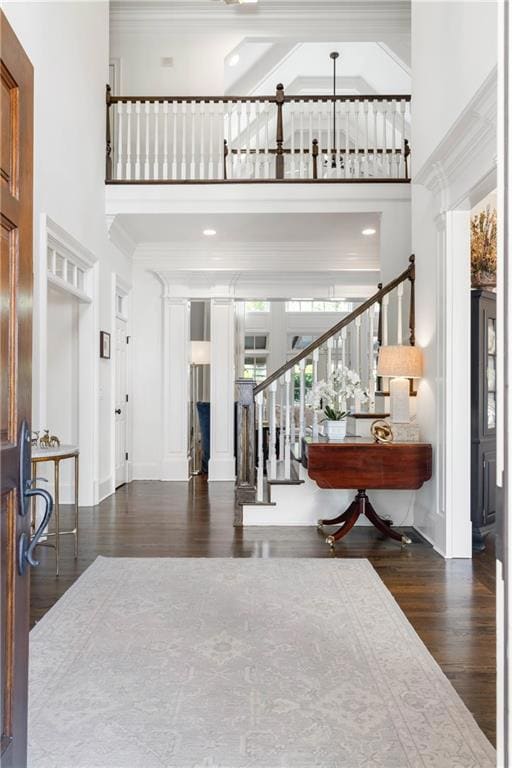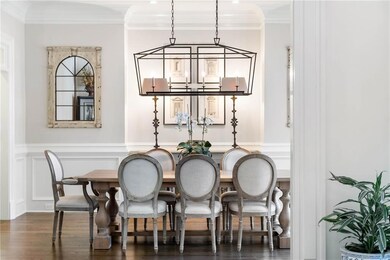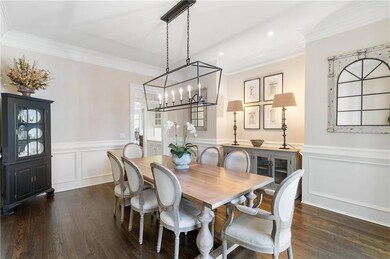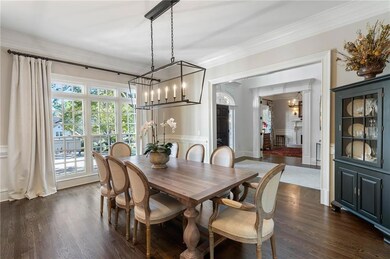1129 Topaz Way Marietta, GA 30068
East Cobb NeighborhoodEstimated payment $12,081/month
Highlights
- Media Room
- Heated In Ground Pool
- Wooded Lot
- Mount Bethel Elementary School Rated A
- Family Room with Fireplace
- Oversized primary bedroom
About This Home
Experience perfection in East Cobb's prestigious Tiffany Park with this immaculately maintained transitional designed home, tucked away on a cul-de-sac with a private backyard retreat with a heated pool, cascading waterfall and outdoor grilling area. This exquisite home, once featured in Atlanta Magazine, offers timeless design and casual elegance throughout with more than 7,500 finished square feet and high-end craftsmanship. As you enter through the front door, you are greeted with a beautifully appointed office with fireplace, large dining room with intricate moldings and a spacious two-story foyer with sight line views to the grand living room with fireplace and a two-story wall of windows, custom built-in's and gorgeous finishes. From the living room, the open floorplan flows seamlessly to the chef's kitchen with oversized island, top of the line appliances and an adjacent sun-filled sitting room and enclosed porch with its own built-in heaters. These areas offer two ideal spaces for year-round relaxation, with main level walkout to the pool - a perfect blend for casual living and large gatherings. Warm hardwoods flow seamlessly throughout in all rooms on the main and second levels. This home offers five en suite spacious bedrooms, each with its own private bath and walk-in closet, including the oversized owner's suite on the main level. The owner's bath is equally impressive with Carrara marble finishes, heated floors and a spa-inspired oversized shower, spa tub, expansive vanities with new custom cabinetry and a large walk-in closet with custom closet system. Two powder rooms, mudroom and oversized laundry room with cabinetry complete the main level. Enjoy all the terrace level has to offer with more than 2,000 square feet of finished space including a beautifully finished stone bar area, pool/activity room, large family theater space and a bedroom with full bath. This is an exceptional opportunity in a prime, close-in location in the award-winning Mount Bethel/Dickerson/Walton school district; steps away from the Chattahoochee River National Recreation Area with miles of scenic trails and nearby area conveniences and more. This stunning home offers the perfect balance of luxury, convenience and timeless beauty.
Listing Agent
Atlanta Fine Homes Sotheby's International License #341908 Listed on: 11/06/2025

Home Details
Home Type
- Single Family
Est. Annual Taxes
- $18,286
Year Built
- Built in 1998
Lot Details
- 0.47 Acre Lot
- Property fronts a county road
- Cul-De-Sac
- Private Entrance
- Landscaped
- Irrigation Equipment
- Wooded Lot
- Back Yard Fenced and Front Yard
HOA Fees
- $63 Monthly HOA Fees
Parking
- 3 Car Attached Garage
- Parking Accessed On Kitchen Level
- Side Facing Garage
- Garage Door Opener
Home Design
- Traditional Architecture
- Brick Exterior Construction
- Brick Foundation
- Shingle Roof
- Composition Roof
- Shingle Siding
- Concrete Perimeter Foundation
- Cedar
Interior Spaces
- 7,605 Sq Ft Home
- 3-Story Property
- Central Vacuum
- Bookcases
- Tray Ceiling
- Ceiling height of 10 feet on the main level
- Ceiling Fan
- Factory Built Fireplace
- Gas Log Fireplace
- Insulated Windows
- Plantation Shutters
- Mud Room
- Two Story Entrance Foyer
- Family Room with Fireplace
- 2 Fireplaces
- Second Story Great Room
- Formal Dining Room
- Media Room
- Home Office
- Computer Room
- Bonus Room
- Game Room
- Sun or Florida Room
- Home Gym
- Pull Down Stairs to Attic
Kitchen
- Open to Family Room
- Breakfast Bar
- Walk-In Pantry
- Butlers Pantry
- Double Self-Cleaning Oven
- Gas Cooktop
- Microwave
- Dishwasher
- Kitchen Island
- Stone Countertops
- White Kitchen Cabinets
- Disposal
Flooring
- Wood
- Ceramic Tile
Bedrooms and Bathrooms
- Oversized primary bedroom
- 5 Bedrooms | 1 Primary Bedroom on Main
- Walk-In Closet
- Dual Vanity Sinks in Primary Bathroom
- Separate Shower in Primary Bathroom
- Soaking Tub
Laundry
- Laundry in Mud Room
- Laundry Room
- Laundry on main level
- 220 Volts In Laundry
Finished Basement
- Basement Fills Entire Space Under The House
- Exterior Basement Entry
- Finished Basement Bathroom
- Natural lighting in basement
Home Security
- Security System Owned
- Fire and Smoke Detector
Pool
- Heated In Ground Pool
- Gunite Pool
Outdoor Features
- Enclosed Patio or Porch
- Outdoor Gas Grill
Location
- Property is near schools
- Property is near shops
Schools
- Mount Bethel Elementary School
- Dickerson Middle School
- Walton High School
Utilities
- Electric Air Filter
- Forced Air Zoned Heating and Cooling System
- Heating System Uses Natural Gas
- Underground Utilities
- 220 Volts in Garage
- 110 Volts
- Gas Water Heater
- High Speed Internet
- Phone Available
- Cable TV Available
Listing and Financial Details
- Tax Lot 4
- Assessor Parcel Number 01022500760
Community Details
Overview
- Tiffany Park Subdivision
Recreation
- Trails
Map
Home Values in the Area
Average Home Value in this Area
Tax History
| Year | Tax Paid | Tax Assessment Tax Assessment Total Assessment is a certain percentage of the fair market value that is determined by local assessors to be the total taxable value of land and additions on the property. | Land | Improvement |
|---|---|---|---|---|
| 2025 | $18,286 | $677,392 | $128,000 | $549,392 |
| 2024 | $15,794 | $561,896 | $104,000 | $457,896 |
| 2023 | $15,252 | $561,896 | $104,000 | $457,896 |
| 2022 | $15,480 | $542,480 | $104,000 | $438,480 |
| 2021 | $13,640 | $458,448 | $88,000 | $370,448 |
| 2020 | $13,360 | $458,448 | $88,000 | $370,448 |
| 2019 | $13,360 | $458,448 | $88,000 | $370,448 |
| 2018 | $13,360 | $458,448 | $88,000 | $370,448 |
| 2017 | $12,226 | $425,256 | $88,000 | $337,256 |
| 2016 | $10,676 | $371,328 | $100,000 | $271,328 |
| 2015 | $10,939 | $371,328 | $100,000 | $271,328 |
| 2014 | $11,032 | $371,328 | $0 | $0 |
Property History
| Date | Event | Price | List to Sale | Price per Sq Ft | Prior Sale |
|---|---|---|---|---|---|
| 11/06/2025 11/06/25 | For Sale | $1,995,000 | +39.5% | $262 / Sq Ft | |
| 08/28/2020 08/28/20 | Sold | $1,430,000 | -3.1% | $188 / Sq Ft | View Prior Sale |
| 07/21/2020 07/21/20 | Pending | -- | -- | -- | |
| 07/13/2020 07/13/20 | For Sale | $1,475,000 | +16.6% | $194 / Sq Ft | |
| 12/08/2017 12/08/17 | Sold | $1,265,000 | -6.3% | $166 / Sq Ft | View Prior Sale |
| 10/19/2017 10/19/17 | Pending | -- | -- | -- | |
| 07/14/2017 07/14/17 | For Sale | $1,350,000 | -- | $178 / Sq Ft |
Purchase History
| Date | Type | Sale Price | Title Company |
|---|---|---|---|
| Limited Warranty Deed | $1,430,000 | First American Mortgage Sln | |
| Warranty Deed | $1,265,000 | -- | |
| Warranty Deed | -- | -- | |
| Warranty Deed | -- | -- | |
| Deed | $765,000 | -- | |
| Deed | $610,000 | -- |
Mortgage History
| Date | Status | Loan Amount | Loan Type |
|---|---|---|---|
| Open | $1,144,000 | New Conventional | |
| Previous Owner | $1,000,000 | New Conventional | |
| Previous Owner | $611,250 | New Conventional | |
| Previous Owner | $575,000 | New Conventional |
Source: First Multiple Listing Service (FMLS)
MLS Number: 7676314
APN: 01-0225-0-076-0
- 5122 Sapphire Dr
- 5473 Heyward Square Place
- 5157 Forest Brook Pkwy
- 1281 Riversound Dr
- 1294 Waterford Green Trail
- 5228 Forest Brook Pkwy
- 5197 Forest Brook Pkwy
- 957 Saint Lyonn Courts
- 1382 Huntingford Dr Unit 2
- 889 Waterford Green
- 914 Saints Ct
- 931 New Bedford Dr
- 5290 Lower Roswell Rd
- 5184 Deering Trail Unit 2
- 5617 Asheforde Ln
- 1279 Colony Place
- 5216 Willow Point Pkwy
- 1332 Colony Dr Unit ID1047361P
- 1293 Colony Dr Unit ID1047362P
- 1303 Colony Dr Unit C
- 1303 Colony Dr
- 5201 Sunset Trail
- 581 Autumn Ln
- 2004 Parkaire Crossing
- 514 Park Ridge Cir Unit 514
- 401 Park Ridge Cir
- 5053 Gardenia Cir
- 500 Harbor Pointe Pkwy
- 694 Serramonte Dr
- 4939 Kentwood Dr
- 915 Woodlawn Dr NE
- 7600 Roswell Rd
- 2205 Santa fe Pkwy
- 80 Cliffcreek Trace
- 4301 Santa fe Pkwy Unit 4301
- 4512 Woodlawn Lake Dr
