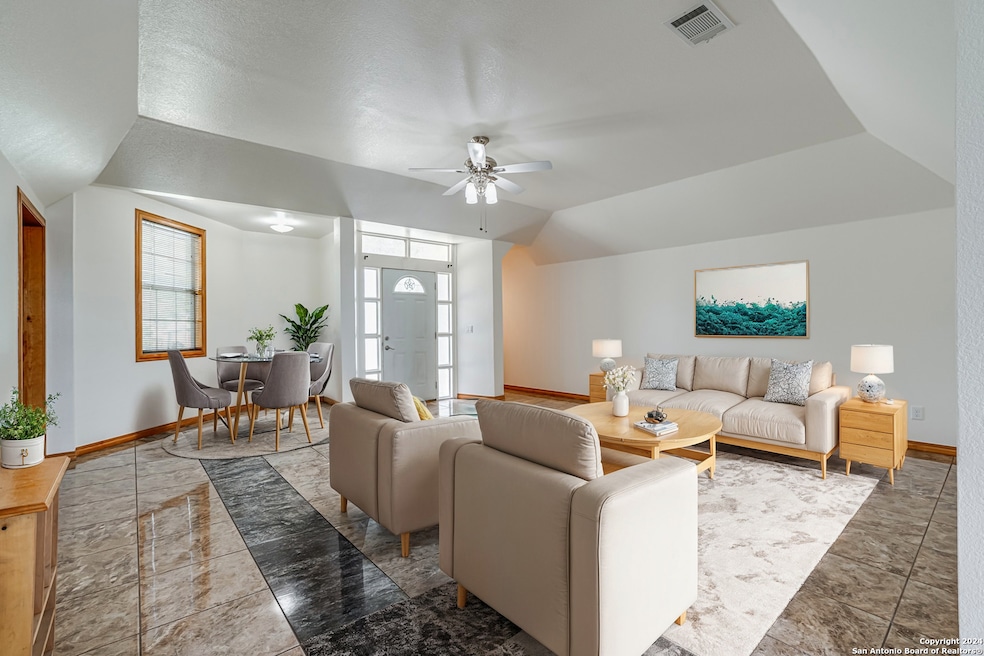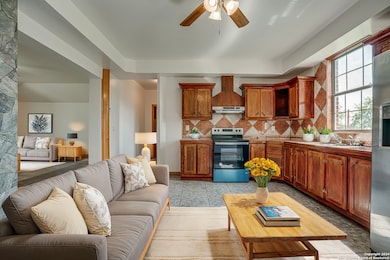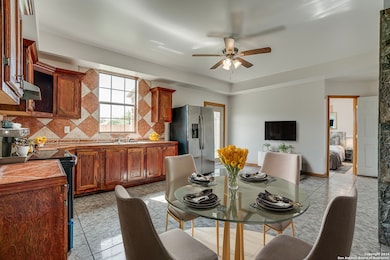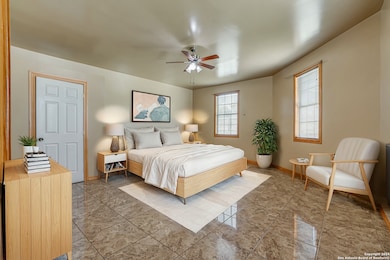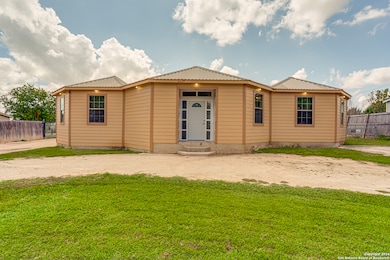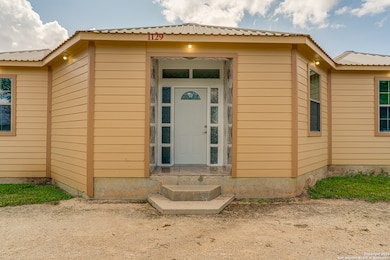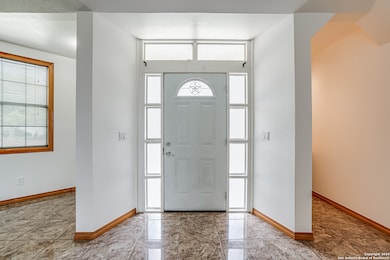
1129 Valeria Dr Marion, TX 78124
Cibolo NeighborhoodEstimated payment $1,703/month
Highlights
- 0.36 Acre Lot
- Laundry Room
- Combination Dining and Living Room
- Covered patio or porch
- Ceramic Tile Flooring
- Ceiling Fan
About This Home
**Don't miss out on up to a 1% lender credit from Rapid Mortgage, LLC. Contact Austin Elder NMLS#2425173. Not a commitment to lend. Terms may apply.** This beautifully updated 4-bedroom, 2-bathroom custom home sits on a spacious .3-acre lot and features a circular driveway along with a side driveway that leads directly into the backyard, providing ample space for parking vehicles, including large trucks or boats. Located just 8 minutes from HEB and Walmart, the home is situated in the desirable Marion ISD. Inside, the home offers custom cabinetry, tray ceilings, and a convenient desk nook in the living room. Both bathrooms come equipped with walk-in showers for a touch of luxury. Recent updates include a fresh coat of paint, a new AC system, and a new septic system. The kitchen is fully outfitted with a refrigerator and included appliances. The expansive backyard includes a shed, perfect for entertaining or storage. Plus, with no HOA, you'll enjoy flexibility and freedom.
Listing Agent
Stephanie Jewett
Phyllis Browning Company Listed on: 09/20/2024
Home Details
Home Type
- Single Family
Est. Annual Taxes
- $3,815
Year Built
- Built in 2012
Lot Details
- 0.36 Acre Lot
- Chain Link Fence
Home Design
- Brick Exterior Construction
- Slab Foundation
- Metal Roof
Interior Spaces
- 2,089 Sq Ft Home
- Property has 1 Level
- Ceiling Fan
- Window Treatments
- Combination Dining and Living Room
- Ceramic Tile Flooring
- Stove
Bedrooms and Bathrooms
- 4 Bedrooms
- 2 Full Bathrooms
Laundry
- Laundry Room
- Laundry on main level
- Washer Hookup
Outdoor Features
- Covered patio or porch
Schools
- Marion Elementary And Middle School
- Marion High School
Utilities
- Two Cooling Systems Mounted To A Wall/Window
- Septic System
Community Details
- Sassman Road Estates Subdivision
Listing and Financial Details
- Legal Lot and Block 15 / 2
- Assessor Parcel Number 1G2765000201500000
- Seller Concessions Offered
Map
Home Values in the Area
Average Home Value in this Area
Tax History
| Year | Tax Paid | Tax Assessment Tax Assessment Total Assessment is a certain percentage of the fair market value that is determined by local assessors to be the total taxable value of land and additions on the property. | Land | Improvement |
|---|---|---|---|---|
| 2024 | $2,144 | $227,201 | $67,532 | $193,917 |
| 2023 | $3,014 | $206,546 | $70,027 | $201,875 |
| 2022 | $3,092 | $187,769 | $43,682 | $213,045 |
| 2021 | $3,023 | $170,699 | $30,000 | $273,514 |
| 2020 | $2,809 | $174,632 | $30,000 | $144,632 |
| 2019 | $2,443 | $144,209 | $20,000 | $124,209 |
| 2018 | $2,219 | $141,072 | $20,000 | $121,072 |
| 2017 | $1,481 | $138,870 | $20,000 | $118,870 |
| 2016 | $1,839 | $129,563 | $20,000 | $109,563 |
| 2015 | $1,481 | $96,355 | $20,000 | $76,355 |
| 2014 | $1,591 | $107,802 | $20,000 | $87,802 |
Property History
| Date | Event | Price | Change | Sq Ft Price |
|---|---|---|---|---|
| 05/23/2025 05/23/25 | Price Changed | $250,000 | -7.4% | $120 / Sq Ft |
| 02/25/2025 02/25/25 | Price Changed | $270,000 | -1.8% | $129 / Sq Ft |
| 12/20/2024 12/20/24 | Price Changed | $275,000 | -1.8% | $132 / Sq Ft |
| 09/20/2024 09/20/24 | For Sale | $280,000 | -- | $134 / Sq Ft |
Purchase History
| Date | Type | Sale Price | Title Company |
|---|---|---|---|
| Vendors Lien | -- | Fatco |
Mortgage History
| Date | Status | Loan Amount | Loan Type |
|---|---|---|---|
| Open | $12,800 | No Value Available |
Similar Homes in Marion, TX
Source: San Antonio Board of REALTORS®
MLS Number: 1810360
APN: 1G2765-0002-01500-0-00
- 1131 Valeria Dr
- 1125 Valeria Dr
- 1132 Debbie Dr
- 1111 Valeria Dr
- 109 Wild Persimmon Trail
- 162 Sassman Rd
- TBD Short Weyel Rd
- 276 Country Ln
- 670 Country Ln
- 236 Joseph Cir
- 224 Joseph Cir
- 406 Kayden Ct
- 402 Kayden Ct
- 410 Kayden Ct
- 416 Kayden Ct
- 446 Kayden Ct
- 438 Kayden Ct
- 442 Kayden Ct
- 430 Kayden Ct
- 502 Kayden Ct
- 1108 Debbie Dr
- 518 Kayden Ct
- 534 Kayden Ct
- 542 Kayden Ct
- 606 Kayden Ct
- 538 Kayden Ct
- 530 Kayden Ct
- 526 Kayden Ct
- 610 Kayden Ct
- 129 Enchanted View
- 252 Prairie Vista
- 229 Pudu Trail
- 313 Bandana
- 248 Kayden Ct
- 437 Payton Place
- 433 Payton Place
- 417 Payton Place
- 425 Payton Place
- 449 Payton Place
- 564 Slippery Rock
