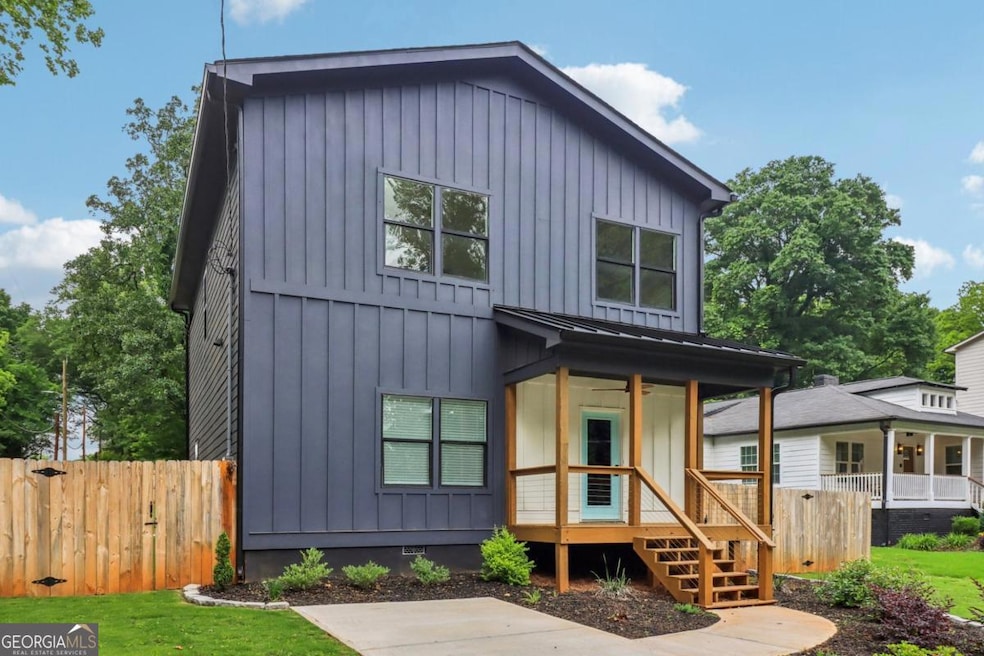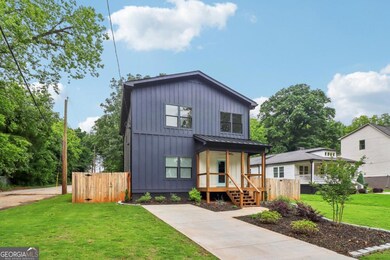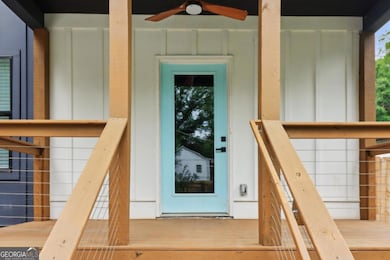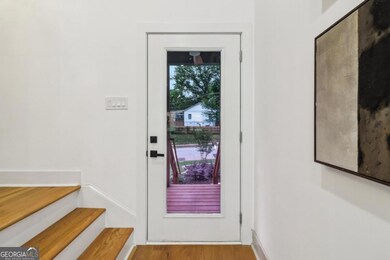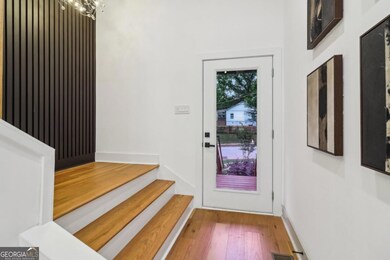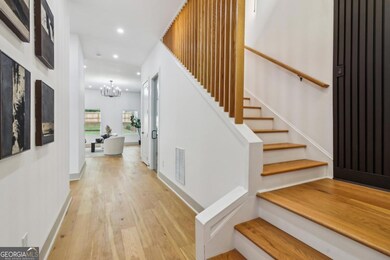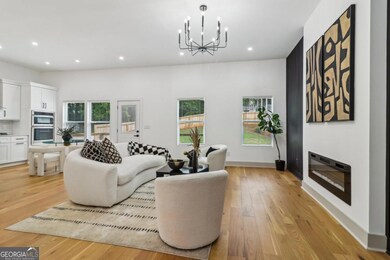
$525,000
- 3 Beds
- 2 Baths
- 1,152 Sq Ft
- 727 Holmes St NW
- Atlanta, GA
Fall in Love with This Renovated Craftsman Gem in Historic Berkeley Park! Imagine starting your mornings on an oversized, covered front porch while sipping coffee and listening to the sounds of this charming, tree-lined neighborhood. Inside, sunlight pours through large windows and bounces off rich hardwood floors, guiding you through a thoughtfully designed open floor plan. Vaulted ceilings in
Tracy Lovig EXP Realty, LLC.
