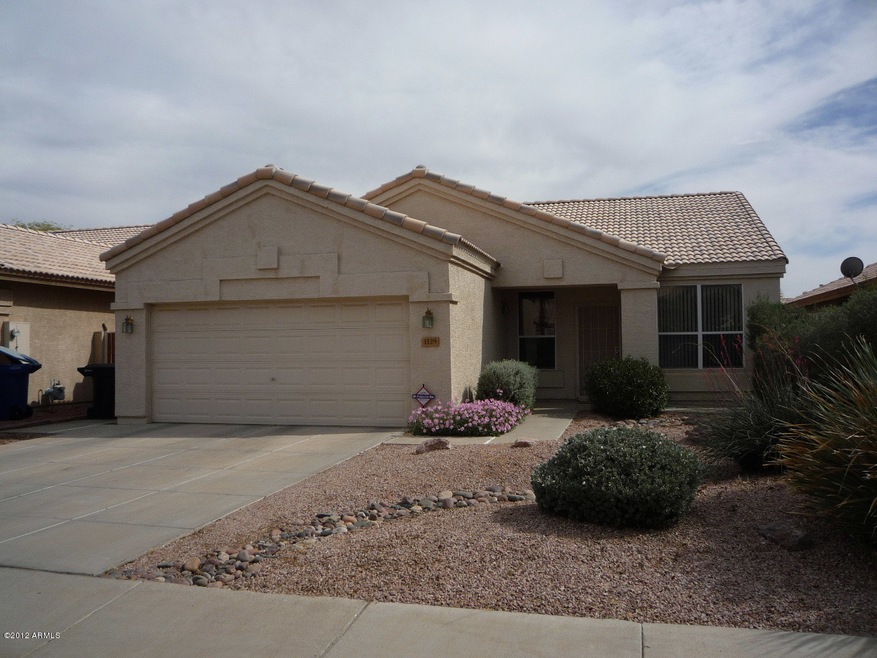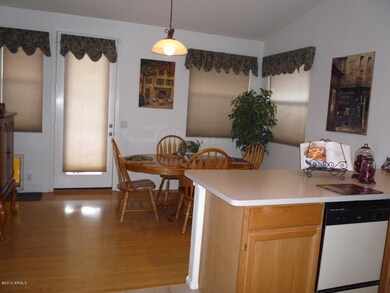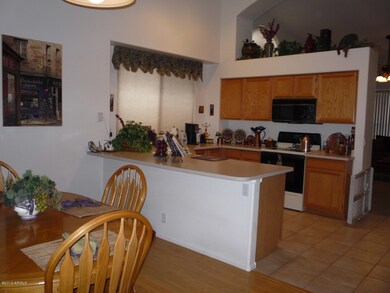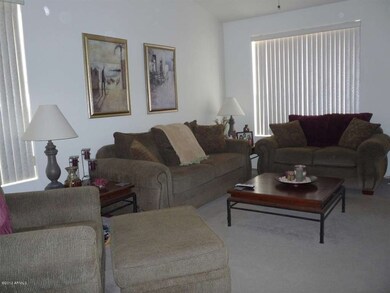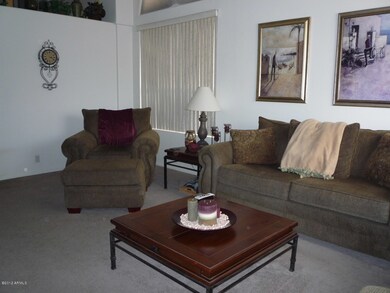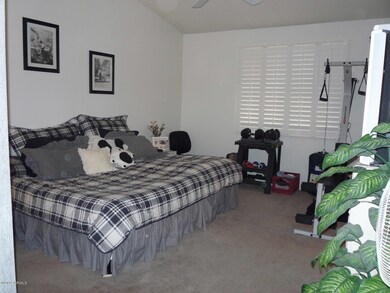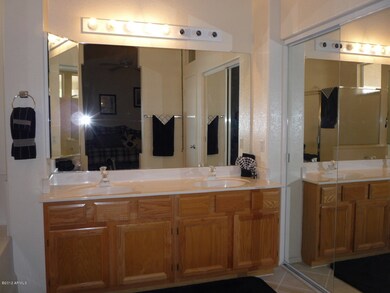
1129 W Elgin St Chandler, AZ 85224
Central Ridge NeighborhoodEstimated Value: $467,806 - $507,000
Highlights
- Vaulted Ceiling
- Ranch Style House
- Covered patio or porch
- Andersen Junior High School Rated A-
- Great Room
- Eat-In Kitchen
About This Home
As of July 2012BPO came back very high! Last sale was $170,000. Sharp home with nice upgraded carpet & pad with tile in the kitchen, bathrooms and wood laminate in the eating area & one office/bedroom. This bedroom does not have a closet but a recessed area for one. Honey oak cabinets throughout. Back fence has been raised plus stuccoed & painted. This home has been very well cared for & shows pride of ownership.
Last Agent to Sell the Property
West USA Realty License #BR007595000 Listed on: 04/09/2012

Last Buyer's Agent
Anthony Mussi
Professional One Realty License #BR560825000
Home Details
Home Type
- Single Family
Est. Annual Taxes
- $1,649
Year Built
- Built in 1994
Lot Details
- Desert faces the front and back of the property
- Block Wall Fence
- Desert Landscape
Home Design
- Ranch Style House
- Wood Frame Construction
- Tile Roof
- Stucco
Interior Spaces
- 1,517 Sq Ft Home
- Vaulted Ceiling
- Great Room
- Security System Owned
Kitchen
- Eat-In Kitchen
- Breakfast Bar
- Electric Oven or Range
- Built-In Microwave
- Dishwasher
- Disposal
Flooring
- Carpet
- Laminate
- Tile
Bedrooms and Bathrooms
- 3 Bedrooms
- Walk-In Closet
- Primary Bathroom is a Full Bathroom
- Dual Vanity Sinks in Primary Bathroom
- Separate Shower in Primary Bathroom
Laundry
- Laundry in unit
- Washer and Dryer Hookup
Parking
- 2 Car Garage
- Garage Door Opener
Schools
- Dr Howard K Conley Elementary School
- John M Andersen Jr High Middle School
- Hamilton High School
Utilities
- Refrigerated Cooling System
- No Heating
- High Speed Internet
- Cable TV Available
Additional Features
- North or South Exposure
- Covered patio or porch
Community Details
- $1,263 per year Dock Fee
- Association fees include no fees
- Located in the Fairfax master-planned community
- Built by Coventry-Del Webb
Ownership History
Purchase Details
Home Financials for this Owner
Home Financials are based on the most recent Mortgage that was taken out on this home.Purchase Details
Home Financials for this Owner
Home Financials are based on the most recent Mortgage that was taken out on this home.Purchase Details
Home Financials for this Owner
Home Financials are based on the most recent Mortgage that was taken out on this home.Similar Homes in Chandler, AZ
Home Values in the Area
Average Home Value in this Area
Purchase History
| Date | Buyer | Sale Price | Title Company |
|---|---|---|---|
| Mussi Steve J | $167,500 | Empire West Title Agency | |
| Marinakis Alexander D | $135,500 | Lawyers Title Of Arizona Inc | |
| Sturtz Richard Stanley | $97,974 | First American Title | |
| Del Webbs Coventry Homes Inc | -- | First American Title |
Mortgage History
| Date | Status | Borrower | Loan Amount |
|---|---|---|---|
| Open | Mussi Steve J | $134,000 | |
| Previous Owner | Marinakis Alexander D | $266,000 | |
| Previous Owner | Marinakis Alexander D | $132,000 | |
| Previous Owner | Marinakis Alexander D | $129,600 | |
| Previous Owner | Marinakis Alexander D | $32,400 | |
| Previous Owner | Marinakis Alexander D | $128,700 | |
| Previous Owner | Sturtz Richard Stanley | $88,150 |
Property History
| Date | Event | Price | Change | Sq Ft Price |
|---|---|---|---|---|
| 07/24/2012 07/24/12 | Sold | $167,500 | +2.8% | $110 / Sq Ft |
| 05/21/2012 05/21/12 | Pending | -- | -- | -- |
| 05/20/2012 05/20/12 | Price Changed | $163,000 | -1.2% | $107 / Sq Ft |
| 05/17/2012 05/17/12 | Price Changed | $165,000 | +10.0% | $109 / Sq Ft |
| 05/16/2012 05/16/12 | For Sale | $150,000 | 0.0% | $99 / Sq Ft |
| 05/16/2012 05/16/12 | Price Changed | $150,000 | +30.4% | $99 / Sq Ft |
| 04/11/2012 04/11/12 | Pending | -- | -- | -- |
| 04/09/2012 04/09/12 | For Sale | $115,000 | -- | $76 / Sq Ft |
Tax History Compared to Growth
Tax History
| Year | Tax Paid | Tax Assessment Tax Assessment Total Assessment is a certain percentage of the fair market value that is determined by local assessors to be the total taxable value of land and additions on the property. | Land | Improvement |
|---|---|---|---|---|
| 2025 | $1,649 | $21,465 | -- | -- |
| 2024 | $1,615 | $20,443 | -- | -- |
| 2023 | $1,615 | $34,060 | $6,810 | $27,250 |
| 2022 | $1,558 | $25,200 | $5,040 | $20,160 |
| 2021 | $1,633 | $23,430 | $4,680 | $18,750 |
| 2020 | $1,626 | $21,660 | $4,330 | $17,330 |
| 2019 | $1,564 | $20,380 | $4,070 | $16,310 |
| 2018 | $1,514 | $19,320 | $3,860 | $15,460 |
| 2017 | $1,411 | $18,210 | $3,640 | $14,570 |
| 2016 | $1,360 | $17,160 | $3,430 | $13,730 |
| 2015 | $1,317 | $15,280 | $3,050 | $12,230 |
Agents Affiliated with this Home
-
Mary Smith
M
Seller's Agent in 2012
Mary Smith
West USA Realty
(480) 893-0600
1 in this area
20 Total Sales
-
A
Buyer's Agent in 2012
Anthony Mussi
Professional One Realty
(480) 467-9390
Map
Source: Arizona Regional Multiple Listing Service (ARMLS)
MLS Number: 4741848
APN: 303-23-966
- 351 S Apache Dr
- 515 S Apache Dr
- 1360 W Folley St
- 231 S Comanche Dr
- 530 S Emerson St
- 1432 W Hopi Dr
- 874 S Comanche Ct
- 1282 W Kesler Ln
- 902 W Saragosa St Unit D23
- 850 W Folley St
- 834 W Whitten St
- 1392 W Kesler Ln
- 1573 W Chicago St
- 842 W Saragosa St
- 1582 W Chicago St
- 972 S Gardner Dr
- 866 W Geronimo St
- 1254 W Browning Way
- 1723 W Mercury Way
- 299 N Comanche Dr
- 1129 W Elgin St
- 1137 W Elgin St
- 1121 W Elgin St
- 460 S Chippewa Dr
- 1145 W Elgin St
- 480 S Chippewa Dr
- 1153 W Elgin St
- 1200 W Whitten St
- 1105 W Elgin St
- 1128 W Elgin St
- 1136 W Elgin St
- 503 S Apache Dr
- 1144 W Elgin St
- 1106 W Whitten St
- 500 S Chippewa Dr
- 1161 W Elgin St
- 1112 W Elgin St
- 1097 W Elgin St
- 1152 W Elgin St
- 1210 W Whitten St
