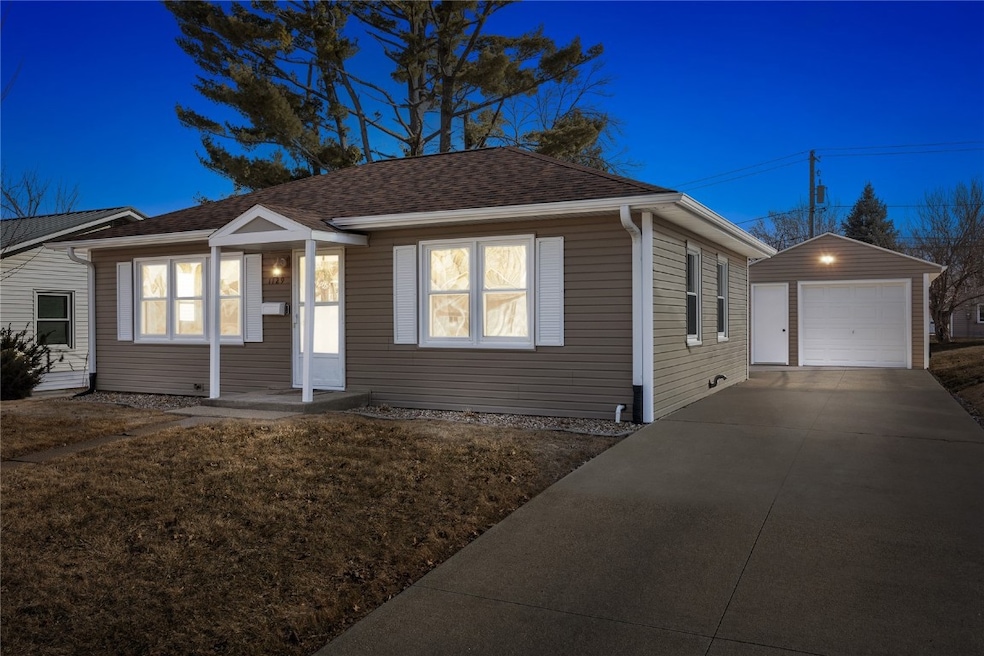
1129 Washington Dr Marion, IA 52302
Highlights
- Ranch Style House
- No HOA
- Forced Air Heating and Cooling System
- Marion High School Rated A-
- Eat-In Kitchen
- 1 Car Garage
About This Home
As of May 2025Pride in ownership shines throughout this well cared for - super clean and sharp home in Marion. Perfect starter home or equally great for downsizing. Pre-inspected and move in ready. Generously sized backyard for the kids, add a garden, or create an oasis to retreat to. The possibilities are endless! New roof in 2020, new water heater Feb 2025. Beautiful wood floors in the main living area and the clean basement with high ceilings would be an easy finish, adding more sq ft and value.
Home Details
Home Type
- Single Family
Est. Annual Taxes
- $2,775
Year Built
- Built in 1953
Lot Details
- 8,756 Sq Ft Lot
- Lot Dimensions are 62.5x140
- Level Lot
Parking
- 1 Car Garage
- Garage Door Opener
Home Design
- Ranch Style House
- Frame Construction
- Vinyl Siding
Interior Spaces
- 816 Sq Ft Home
- Basement Fills Entire Space Under The House
Kitchen
- Eat-In Kitchen
- Range
- Microwave
- Dishwasher
Bedrooms and Bathrooms
- 2 Bedrooms
- 1 Full Bathroom
Schools
- Longfellow Elementary School
- Vernon Middle School
- Marion High School
Utilities
- Forced Air Heating and Cooling System
- Heating System Uses Gas
- Gas Water Heater
Community Details
- No Home Owners Association
Listing and Financial Details
- Assessor Parcel Number 10313-77024-00000
Ownership History
Purchase Details
Home Financials for this Owner
Home Financials are based on the most recent Mortgage that was taken out on this home.Purchase Details
Purchase Details
Home Financials for this Owner
Home Financials are based on the most recent Mortgage that was taken out on this home.Purchase Details
Home Financials for this Owner
Home Financials are based on the most recent Mortgage that was taken out on this home.Similar Homes in Marion, IA
Home Values in the Area
Average Home Value in this Area
Purchase History
| Date | Type | Sale Price | Title Company |
|---|---|---|---|
| Warranty Deed | $170,000 | None Listed On Document | |
| Warranty Deed | $160,000 | None Listed On Document | |
| Warranty Deed | $118,000 | None Available | |
| Warranty Deed | $56,000 | None Available |
Mortgage History
| Date | Status | Loan Amount | Loan Type |
|---|---|---|---|
| Previous Owner | $17,700 | Stand Alone Second | |
| Previous Owner | $100,300 | Adjustable Rate Mortgage/ARM | |
| Previous Owner | $54,840 | Future Advance Clause Open End Mortgage |
Property History
| Date | Event | Price | Change | Sq Ft Price |
|---|---|---|---|---|
| 05/13/2025 05/13/25 | Sold | $170,000 | +3.0% | $208 / Sq Ft |
| 04/30/2025 04/30/25 | Pending | -- | -- | -- |
| 04/29/2025 04/29/25 | For Sale | $165,000 | +3.1% | $202 / Sq Ft |
| 03/28/2025 03/28/25 | Sold | $160,000 | +6.7% | $196 / Sq Ft |
| 02/14/2025 02/14/25 | Pending | -- | -- | -- |
| 02/14/2025 02/14/25 | For Sale | $149,900 | -- | $184 / Sq Ft |
Tax History Compared to Growth
Tax History
| Year | Tax Paid | Tax Assessment Tax Assessment Total Assessment is a certain percentage of the fair market value that is determined by local assessors to be the total taxable value of land and additions on the property. | Land | Improvement |
|---|---|---|---|---|
| 2023 | $2,458 | $144,500 | $19,700 | $124,800 |
| 2022 | $2,372 | $119,300 | $19,700 | $99,600 |
| 2021 | $2,276 | $119,300 | $19,700 | $99,600 |
| 2020 | $2,276 | $109,300 | $19,700 | $89,600 |
| 2019 | $2,052 | $91,100 | $19,700 | $71,400 |
| 2018 | $1,742 | $91,100 | $19,700 | $71,400 |
| 2017 | $1,742 | $87,100 | $19,700 | $67,400 |
| 2016 | $1,864 | $87,100 | $19,700 | $67,400 |
| 2015 | $1,857 | $87,100 | $19,700 | $67,400 |
| 2014 | $1,664 | $87,100 | $19,700 | $67,400 |
| 2013 | $1,594 | $87,100 | $19,700 | $67,400 |
Agents Affiliated with this Home
-
J
Seller's Agent in 2025
James McClain II
Realty87
-
J
Seller's Agent in 2025
Jeff Nelson
Teri Graf Real Estate Team
-
C
Buyer's Agent in 2025
Cal Ernst
Realty87
Map
Source: Cedar Rapids Area Association of REALTORS®
MLS Number: 2501012
APN: 10313-77024-00000






