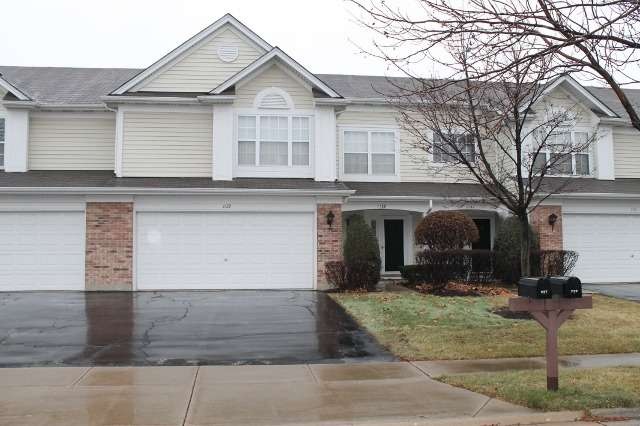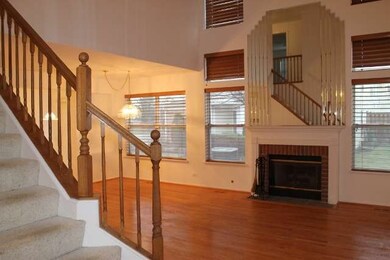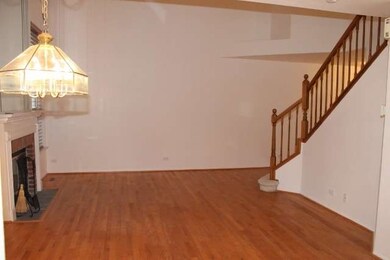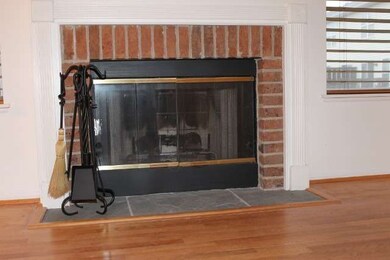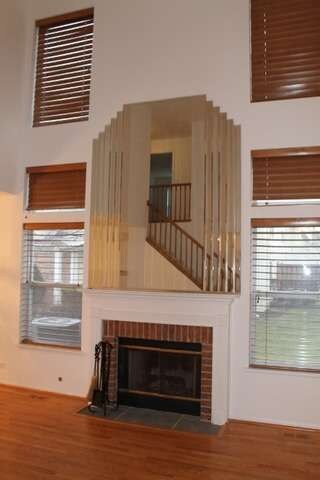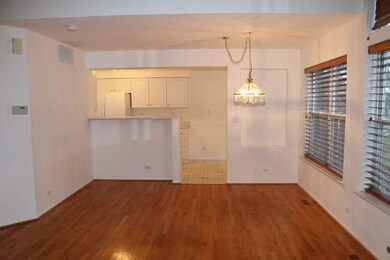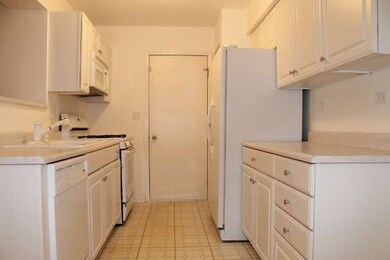
1129 Westminster Ln Unit 3013 Elk Grove Village, IL 60007
Elk Grove Village West NeighborhoodEstimated Value: $339,000 - $375,000
Highlights
- Vaulted Ceiling
- Wood Flooring
- Attached Garage
- Adolph Link Elementary School Rated A-
- Walk-In Pantry
- Breakfast Bar
About This Home
As of March 2015Great opportunity to get all this space at an affordable price. Hardwood floor in living room and dining room, freshly painted throughout and featuring an open kitchen plus vaulted ceilings. Laundry room on second floor. Master has large walk in shower & walk in closet. Well run association plus great schools and easy access to everything.
Last Agent to Sell the Property
N. W. Village Realty, Inc. License #471006433 Listed on: 12/08/2014
Last Buyer's Agent
Sindy Walters
Tanis Group Realty License #475137658
Property Details
Home Type
- Condominium
Est. Annual Taxes
- $5,493
Year Built
- 1997
Lot Details
- 35
HOA Fees
- $182 per month
Parking
- Attached Garage
- Garage Transmitter
- Garage Door Opener
- Driveway
- Parking Included in Price
- Garage Is Owned
Home Design
- Brick Exterior Construction
- Slab Foundation
- Asphalt Shingled Roof
- Vinyl Siding
Interior Spaces
- Vaulted Ceiling
- Wood Burning Fireplace
- Dining Area
- Wood Flooring
Kitchen
- Breakfast Bar
- Walk-In Pantry
- Oven or Range
- Microwave
- Dishwasher
- Disposal
Bedrooms and Bathrooms
- Primary Bathroom is a Full Bathroom
- Dual Sinks
Laundry
- Laundry on upper level
- Dryer
- Washer
Home Security
Utilities
- Forced Air Heating and Cooling System
- Heating System Uses Gas
- Lake Michigan Water
Additional Features
- Patio
- East or West Exposure
Listing and Financial Details
- Homeowner Tax Exemptions
Community Details
Pet Policy
- Pets Allowed
Additional Features
- Common Area
- Storm Screens
Ownership History
Purchase Details
Home Financials for this Owner
Home Financials are based on the most recent Mortgage that was taken out on this home.Purchase Details
Home Financials for this Owner
Home Financials are based on the most recent Mortgage that was taken out on this home.Purchase Details
Home Financials for this Owner
Home Financials are based on the most recent Mortgage that was taken out on this home.Similar Homes in the area
Home Values in the Area
Average Home Value in this Area
Purchase History
| Date | Buyer | Sale Price | Title Company |
|---|---|---|---|
| Njoroge Francis | $225,000 | Fidelity National Title | |
| Kim Paul | $184,000 | Professional National Title | |
| Forsuk Robert M | $165,500 | First American Title Insuran |
Mortgage History
| Date | Status | Borrower | Loan Amount |
|---|---|---|---|
| Open | Njoroge Francis | $183,000 | |
| Closed | Njoroge Francis | $202,500 | |
| Previous Owner | Kim Paul | $161,800 | |
| Previous Owner | Kim Paul | $166,350 | |
| Previous Owner | Forsuk Robert M | $152,000 |
Property History
| Date | Event | Price | Change | Sq Ft Price |
|---|---|---|---|---|
| 03/18/2015 03/18/15 | Sold | $225,000 | -2.1% | -- |
| 02/06/2015 02/06/15 | Pending | -- | -- | -- |
| 12/08/2014 12/08/14 | For Sale | $229,900 | -- | -- |
Tax History Compared to Growth
Tax History
| Year | Tax Paid | Tax Assessment Tax Assessment Total Assessment is a certain percentage of the fair market value that is determined by local assessors to be the total taxable value of land and additions on the property. | Land | Improvement |
|---|---|---|---|---|
| 2024 | $5,493 | $23,084 | $2,905 | $20,179 |
| 2023 | $5,493 | $23,084 | $2,905 | $20,179 |
| 2022 | $5,493 | $23,084 | $2,905 | $20,179 |
| 2021 | $4,789 | $18,518 | $2,259 | $16,259 |
| 2020 | $4,741 | $18,518 | $2,259 | $16,259 |
| 2019 | $4,611 | $20,013 | $2,259 | $17,754 |
| 2018 | $4,152 | $16,820 | $1,936 | $14,884 |
| 2017 | $4,129 | $16,820 | $1,936 | $14,884 |
| 2016 | $4,100 | $16,820 | $1,936 | $14,884 |
| 2015 | $3,842 | $15,140 | $1,721 | $13,419 |
| 2014 | $3,809 | $15,140 | $1,721 | $13,419 |
| 2013 | -- | $15,140 | $1,721 | $13,419 |
Agents Affiliated with this Home
-
Lori Christensen

Seller's Agent in 2015
Lori Christensen
N. W. Village Realty, Inc.
(847) 373-5158
22 in this area
248 Total Sales
-
S
Buyer's Agent in 2015
Sindy Walters
Tanis Group Realty
(847) 361-5081
50 Total Sales
Map
Source: Midwest Real Estate Data (MRED)
MLS Number: MRD08798598
APN: 08-31-102-012-1039
- 937 Huntington Dr Unit 60200
- 1009 Huntington Dr Unit 7043
- 938 Charlela Ln Unit 140360
- 1233 Diane Ln
- 1260 Robin Dr
- 1076 Cernan Ct
- 1532 Collins Cir
- 1018 Savoy Ct Unit 125714
- 1226 Old Mill Ln Unit 721
- 1228 Old Mill Ln Unit 722
- 820 Pahl Rd Unit U11
- 1297 Old Mill Ln Unit 534
- 1500 Worden Way
- 740 Ruskin Dr
- 450 Banbury Ave
- 1259 Old Mill Ln Unit 434
- 720 Ruskin Dr
- 540 Biesterfield Rd Unit 104A
- 1526 Idaho Place
- 714 New Mexico Trail
- 1129 Westminster Ln Unit 3013
- 1127 Westminster Ln Unit 3013
- 1131 Westminster Ln Unit 3013
- 911 Huntington Dr Unit 40120
- 1161 Westminster Ln Unit 214
- 1133 Westminster Ln Unit 3013
- 900 Waterford Ln Unit 500805
- 907 Huntington Dr Unit 40120
- 1163 Westminster Ln Unit 214
- 915 Huntington Dr Unit 60190
- 914 Huntington Dr Unit 11049
- 921 Huntington Dr Unit 60190
- 917 Huntington Dr Unit 60190
- 905 Huntington Dr Unit 40120
- 905 Huntington Dr Unit 905
- 916 Huntington Dr Unit 11049
- 1128 Westminster Ln
- 1165 Westminster Ln Unit 214
- 919 Huntington Dr Unit 60190
