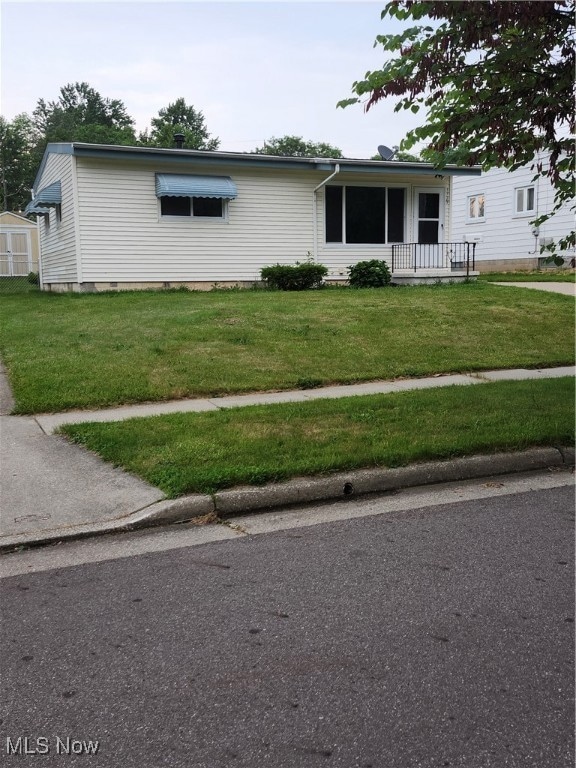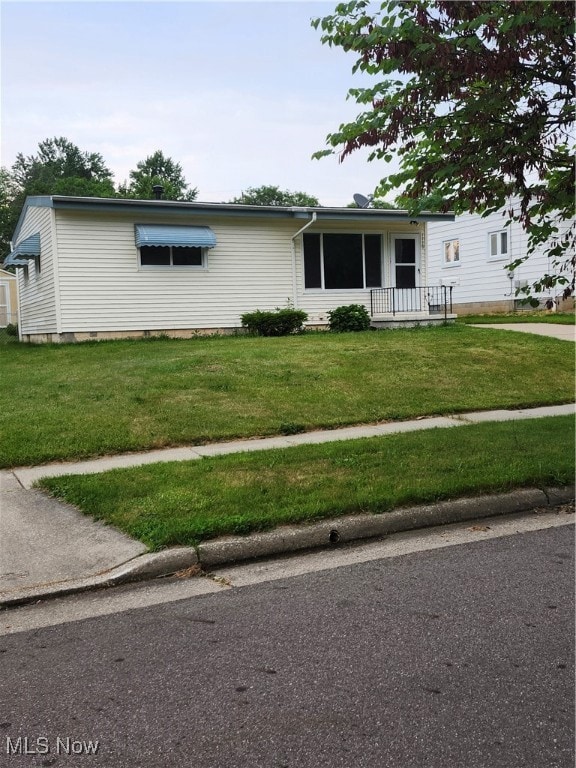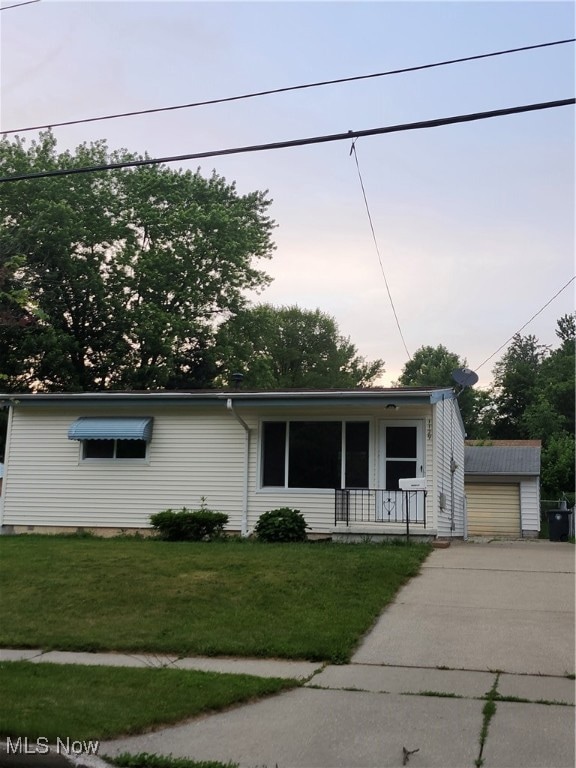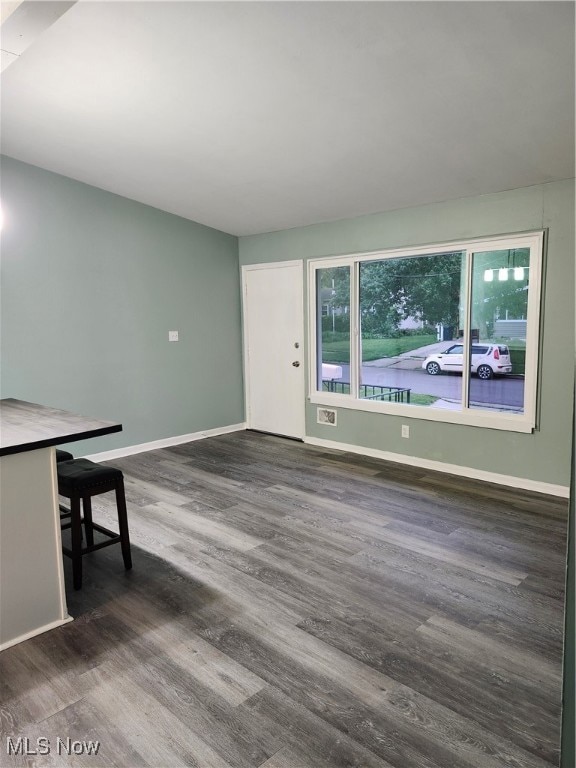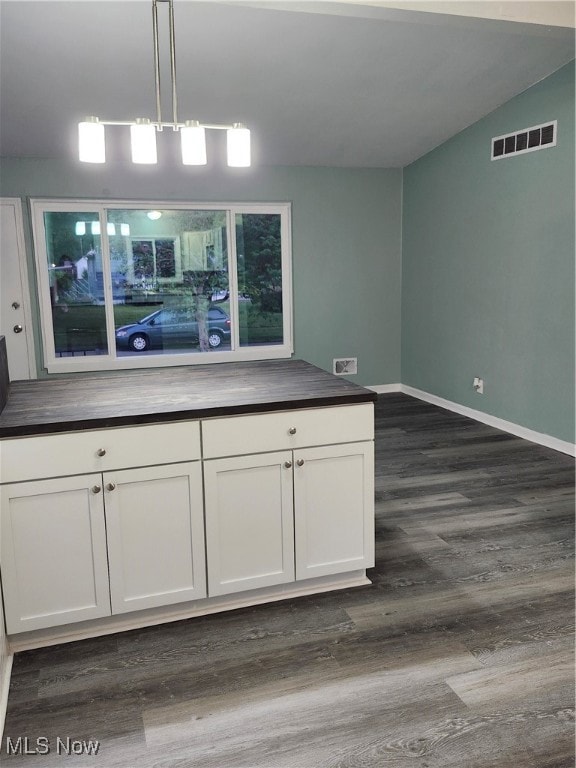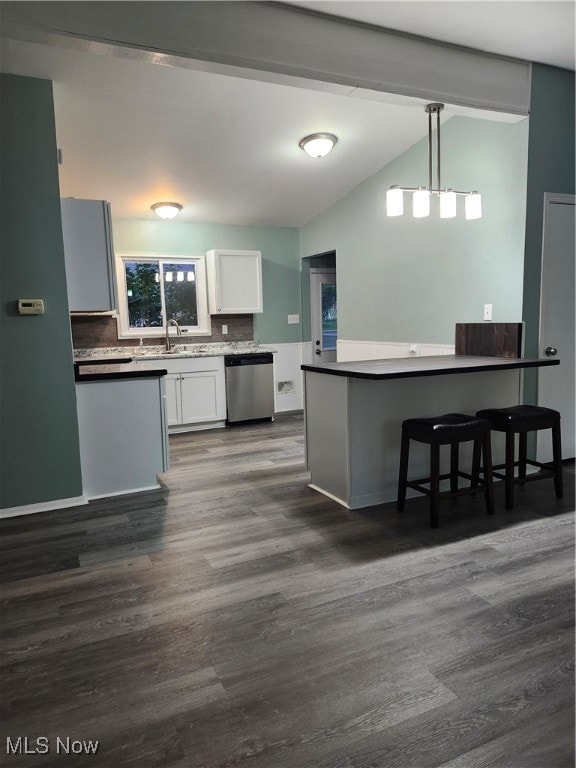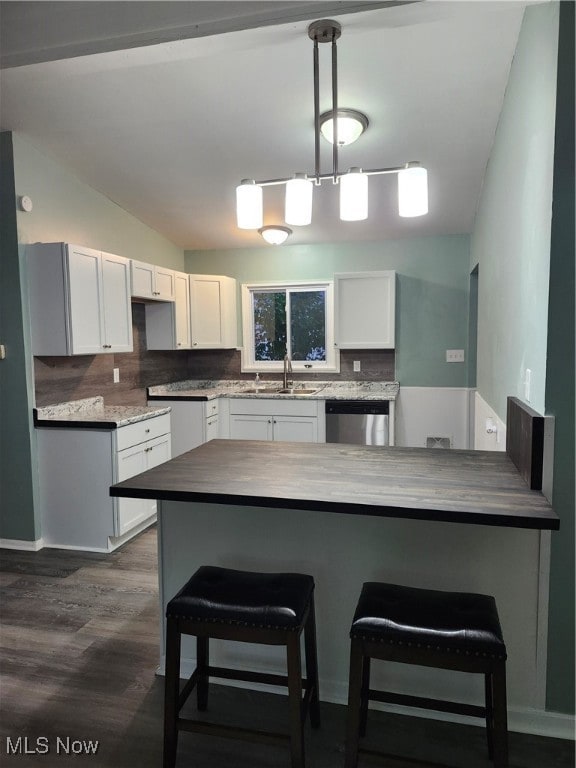
1129 Winston St Akron, OH 44314
Kenmore NeighborhoodEstimated payment $963/month
Highlights
- Open Floorplan
- No HOA
- Soaking Tub
- Vaulted Ceiling
- Eat-In Kitchen
- Storage
About This Home
Newly renovated in Spring 2025! Sharp 2-3 bedroom, 1 1/2 bath Castletown Ranch! Beautiful open, airy floor plan with gracious finished lower level adds additional living space with the family room and a bonus bedroom with a private half bath. Large and accommodating living room with vaulted ceiling. Gorgeous brand new eat in kitchen has a trendy breakfast bar area and stainless steel dishwasher. Two first floor spacious bedrooms offer loads of closet and storage space. Pretty all new glamour bath with plenty of natural light and a traditional soaking tub. All new vinyl windows in 2025. Oversized 2 car garage with nice concreate drive and patio area, mostly fenced backyard, handy storage barn for additional storage. Located just a short stroll to Ohio Canal walking trails and fishing. Close to Portage Lakes area for leisure activities. Plenty of nearby shopping and restaurants and easy highway access make this rambling ranch a must see!
Listing Agent
Howard Hanna Brokerage Email: sherrykarm@howardhanna.com, 330-773-9766 License #337273 Listed on: 06/08/2025

Home Details
Home Type
- Single Family
Est. Annual Taxes
- $1,686
Year Built
- Built in 1956 | Remodeled
Lot Details
- 5,998 Sq Ft Lot
- South Facing Home
- Back Yard Fenced
Parking
- 2 Car Garage
Home Design
- Block Foundation
- Vinyl Siding
Interior Spaces
- 1-Story Property
- Open Floorplan
- Vaulted Ceiling
- Storage
Kitchen
- Eat-In Kitchen
- Breakfast Bar
- Dishwasher
Bedrooms and Bathrooms
- 3 Bedrooms | 2 Main Level Bedrooms
- 1.5 Bathrooms
- Soaking Tub
Finished Basement
- Basement Fills Entire Space Under The House
- Laundry in Basement
Location
- City Lot
Utilities
- Forced Air Heating and Cooling System
- Heating System Uses Gas
- Baseboard Heating
Community Details
- No Home Owners Association
Listing and Financial Details
- Assessor Parcel Number 6748865
Map
Home Values in the Area
Average Home Value in this Area
Tax History
| Year | Tax Paid | Tax Assessment Tax Assessment Total Assessment is a certain percentage of the fair market value that is determined by local assessors to be the total taxable value of land and additions on the property. | Land | Improvement |
|---|---|---|---|---|
| 2025 | $1,476 | $36,446 | $9,405 | $27,041 |
| 2024 | $1,476 | $36,446 | $9,405 | $27,041 |
| 2023 | $1,476 | $36,446 | $9,405 | $27,041 |
| 2022 | $1,647 | $23,433 | $5,842 | $17,591 |
| 2021 | $1,649 | $23,433 | $5,842 | $17,591 |
| 2020 | $1,625 | $23,430 | $5,840 | $17,590 |
| 2019 | $1,588 | $20,780 | $5,380 | $15,400 |
| 2018 | $1,568 | $20,780 | $5,380 | $15,400 |
| 2017 | $1,515 | $20,780 | $5,380 | $15,400 |
| 2016 | $1,487 | $19,320 | $5,380 | $13,940 |
| 2015 | $1,515 | $19,720 | $5,380 | $14,340 |
| 2014 | $1,449 | $19,260 | $4,920 | $14,340 |
| 2013 | $1,596 | $21,760 | $4,920 | $16,840 |
Property History
| Date | Event | Price | Change | Sq Ft Price |
|---|---|---|---|---|
| 08/26/2025 08/26/25 | Pending | -- | -- | -- |
| 07/29/2025 07/29/25 | Price Changed | $152,000 | -1.9% | $101 / Sq Ft |
| 06/08/2025 06/08/25 | For Sale | $154,900 | -- | $102 / Sq Ft |
Similar Homes in Akron, OH
Source: MLS Now (Howard Hanna)
MLS Number: 5130046
APN: 67-48865
- 1144 Sutherland Ave
- 1356 Carnegie Ave
- 1253 Sevilla Ave
- 887 Carnegie Ave
- 1218 Weiser Ave
- 860 Sutherland Ave
- 834 Hancock Ave
- 833 Sutherland Ave
- 288 Kohler Ave
- 1014 W Waterloo Rd
- 694 Highland Ave
- 1295 Kohler Ave
- 1315 Kohler Ave
- 1254 Welsh Ave
- 2518 30th St SW
- 649 E Hopocan Ave
- 3143 Ethan Allen Rd
- 1150 Wooster Rd N
- 3052 S Prior Rd
- 901 Robinson Ave
