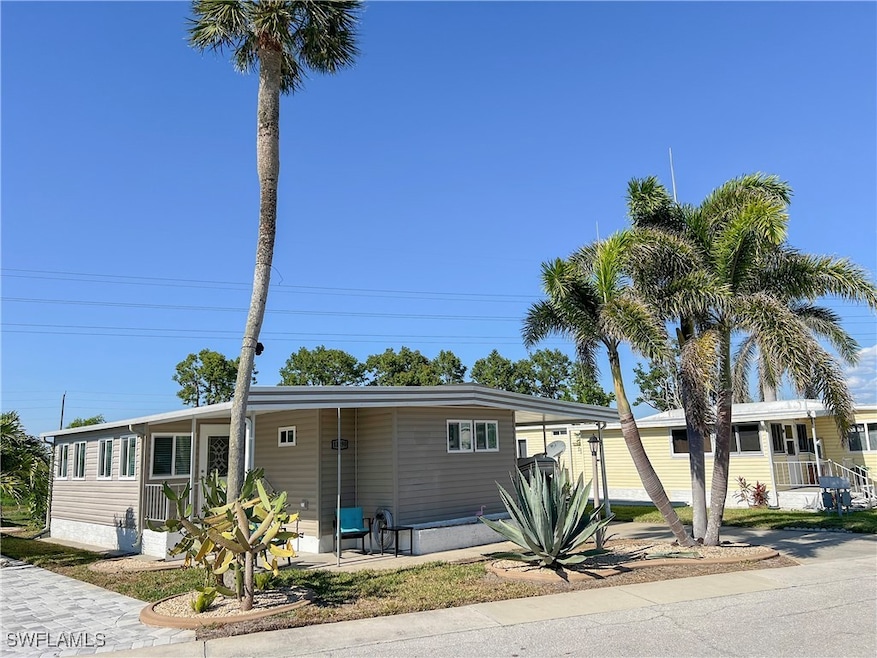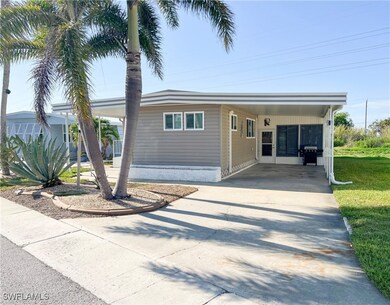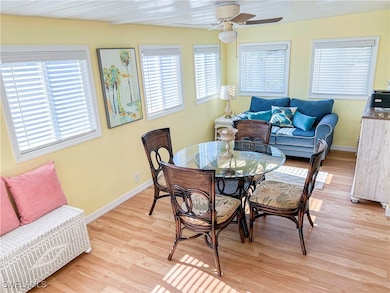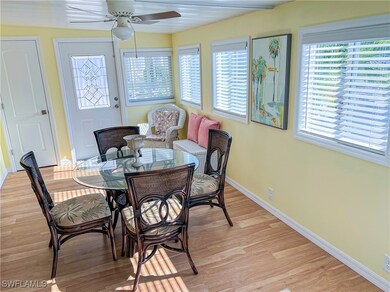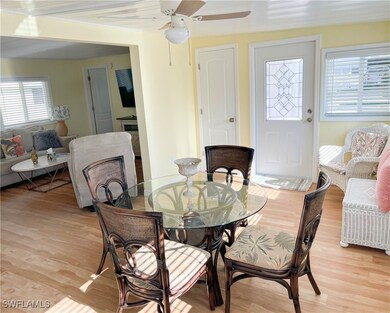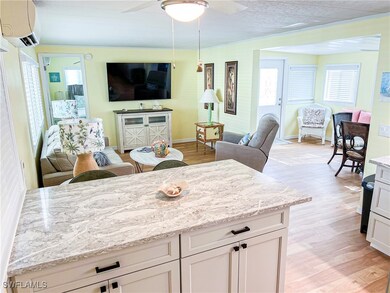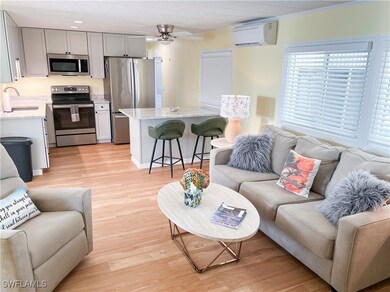
11290 Bayside Blvd Fort Myers Beach, FL 33931
San Carlos Bay NeighborhoodEstimated payment $1,494/month
Highlights
- Boat Dock
- Senior Community
- Heated Sun or Florida Room
- Fitness Center
- Clubhouse
- Furnished
About This Home
Adorable 2-bed, 2-bath beach bungalow fully remodeled and move-in ready! This home has all new (4) unit mini split, AC and heat unit in the lanai, electric, subfloor, vapor barrier, insulation, full drywall, luxury vinyl flooring, appliances, all new cupboards, quartz counters, and sold turnkey! All work has been permitted and inspected by Lee County. This home has an open kitchen and living area with split bedrooms. the lanai offers a great entertaining space to enjoy coastal breezes or have under AC. Newer windows and recently sealed metal roof. Bayside Estates, is a highly desirable boating community, close to beaches, restaurants and everything SW Florida has to offer. This fantastic 55+, manufactured home community has so many activities to choose from. Buyers in Bayside pay a $2600 resale capital contribution fee. Owner has transferrable flood insurance.
Property Details
Home Type
- Manufactured Home
Est. Annual Taxes
- $1,040
Year Built
- Built in 1971
Lot Details
- 4,008 Sq Ft Lot
- Lot Dimensions are 51 x 86 x 51 x 86
- South Facing Home
- Fenced
- Rectangular Lot
HOA Fees
- $217 Monthly HOA Fees
Home Design
- Metal Roof
- Vinyl Siding
- Modular or Manufactured Materials
Interior Spaces
- 1,220 Sq Ft Home
- 1-Story Property
- Furnished
- Built-In Features
- Thermal Windows
- Shutters
- Double Hung Windows
- Sliding Windows
- Combination Dining and Living Room
- Den
- Hobby Room
- Heated Sun or Florida Room
- Vinyl Flooring
- Fire and Smoke Detector
Kitchen
- Breakfast Bar
- Range
- Microwave
- Freezer
- Kitchen Island
Bedrooms and Bathrooms
- 2 Bedrooms
- Split Bedroom Floorplan
- 2 Full Bathrooms
- Shower Only
- Separate Shower
Laundry
- Laundry in Garage
- Dryer
- Washer
- Laundry Tub
Parking
- 2 Attached Carport Spaces
- Driveway
Outdoor Features
- Open Patio
- Porch
Utilities
- Cooling System Mounted In Outer Wall Opening
- Heat Pump System
- Wall Furnace
- Underground Utilities
- High Speed Internet
- Cable TV Available
Listing and Financial Details
- Legal Lot and Block 9 / A
- Assessor Parcel Number 07-46-24-02-0000A.0090
Community Details
Overview
- Senior Community
- Association fees include management, internet, irrigation water, ground maintenance, recreation facilities, reserve fund, road maintenance, sewer, street lights, trash, water
- 585 Units
- Association Phone (239) 466-6042
- Bayside Estates Subdivision
Amenities
- Clubhouse
- Community Library
Recreation
- Boat Dock
- Tennis Courts
- Pickleball Courts
- Bocce Ball Court
- Shuffleboard Court
- Fitness Center
- Community Pool
Pet Policy
- Call for details about the types of pets allowed
Map
Home Values in the Area
Average Home Value in this Area
Property History
| Date | Event | Price | Change | Sq Ft Price |
|---|---|---|---|---|
| 03/26/2025 03/26/25 | For Sale | $214,900 | -7.4% | $176 / Sq Ft |
| 11/05/2021 11/05/21 | Sold | $232,000 | +5.5% | $205 / Sq Ft |
| 10/06/2021 10/06/21 | Pending | -- | -- | -- |
| 09/16/2021 09/16/21 | For Sale | $219,900 | +99.9% | $194 / Sq Ft |
| 03/09/2019 03/09/19 | Sold | $110,000 | -14.7% | $164 / Sq Ft |
| 03/09/2019 03/09/19 | For Sale | $129,000 | -- | $192 / Sq Ft |
Similar Homes in Fort Myers Beach, FL
Source: Florida Gulf Coast Multiple Listing Service
MLS Number: 225031745
- 11300 Bayside Blvd
- 11260 Bayside Blvd
- 11301 Bayside Blvd
- 11341 Bayside Blvd
- 11290 Azalea Ln Unit 22
- 11271 Azalea Ln
- 11371 Bayside Blvd
- 11391 Bayside Blvd
- 11370 Bougainvillea Ln
- 17551 Stevens Blvd
- 11400 Bayside Blvd
- 11321 Bougainvillea Ln
- 17561 Stevens Blvd
- 11170 Bayside Ln
- 11410 Bougainvillea Ln
- 11150 Bayside Ln
- 11300 Cypress Ln
- 11140 Bayside Ln
- 17561 Peppard Dr
- 11181 Azalea Ln
- 17317 Whitewater Ct Unit 17317 whitewater court
- 11401 Char Ann Dr Unit 403
- 11410 Char Ann Dr Unit 2
- 16750 Carmen Ave
- 16100 Myriad Ln
- 11390 Heidi Lee Ln
- 11110 Caravel Cir Unit 101
- 16585 Lake Circle Dr Unit 128
- 12100 Siesta Dr
- 16828 Coriander Ln Unit 51
- 11140 Caravel Cir Unit 109
- 11500 Caravel Cir Unit 4022
- 11315 Summerwinds Ct Unit 17
- 11459 Summerwinds Ct Unit 61
- 12130 Kelly Greens Blvd Unit 94
- 12130 Kelly Greens Blvd Unit 93
- 11041 Gulf Reflections Dr Unit 305
- 11041 Gulf Reflections Dr Unit 204
- 16520 San Carlos Blvd
- 11021 Gulf Reflections Dr Unit 303
