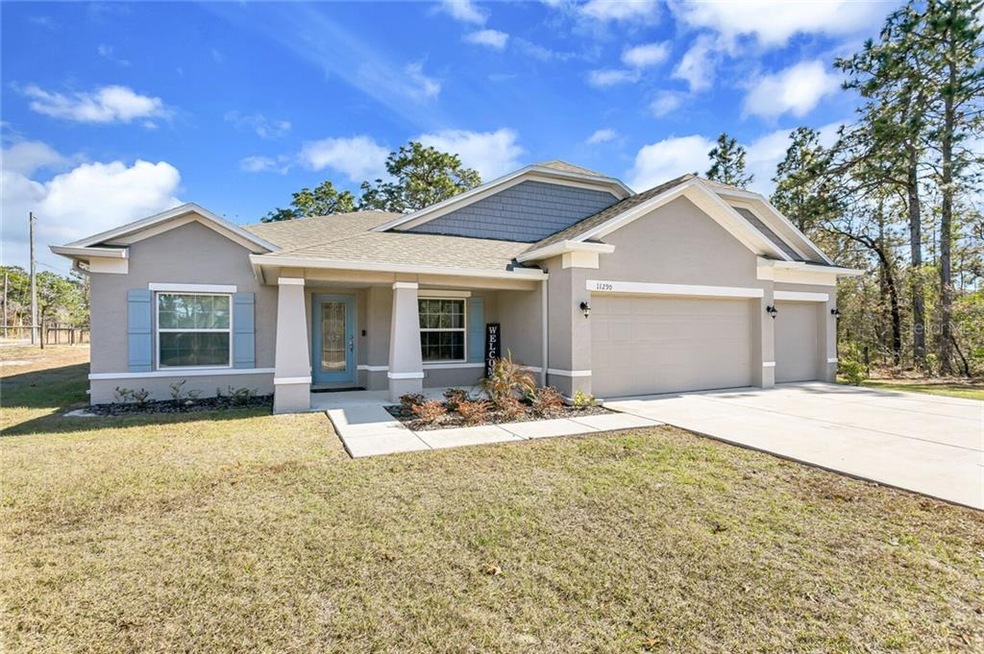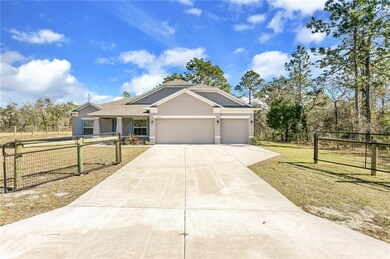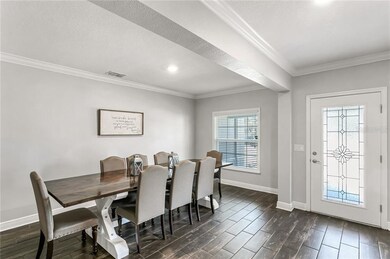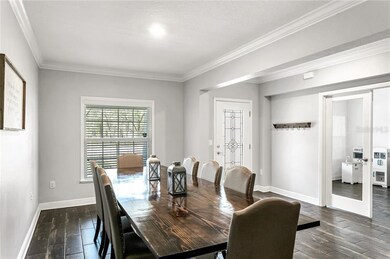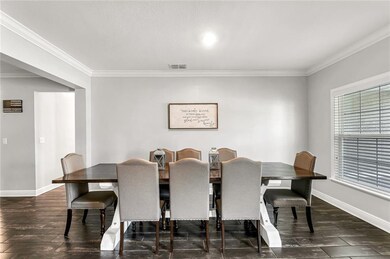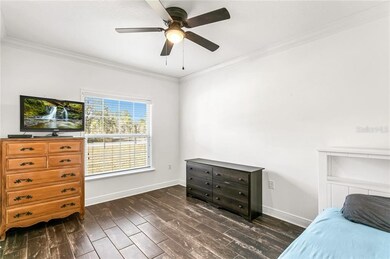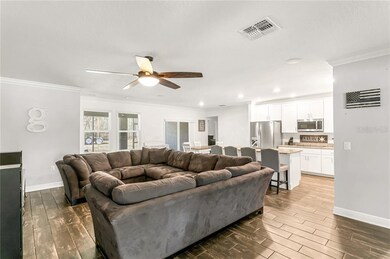
11290 Labrador Duck Rd Weeki Wachee, FL 34614
Royal Highlands NeighborhoodEstimated Value: $445,986 - $523,000
Highlights
- Parking available for a boat
- Open Floorplan
- Bonus Room
- View of Trees or Woods
- Pole Barn
- Corner Lot
About This Home
As of February 2021No HOA or CDD fees! Are you looking for new construction, but don’t want to wait for one to be built? Well, look no further! This Sierra floor plan by Maronda Homes is a spacious one story retreat on nearly a half acre corner lot in the Royal Highlands neighborhood of Weeki Wachee. This home features 4 bedrooms, 3 full baths, a bonus room, formal and eat-in dining areas – as well as a large kitchen island, and comes complete with over $20,000 in optional upgrades! When you first walk inside, you’ll immediately fall in love with the open concept of this floor plan. There is a bonus room to the left of the foyer which is perfect for an office, play room, or even an additional guest room. The large formal dining area opens to the massive living room and gourmet kitchen, featuring energy-efficient appliances (including double convection ovens and glass cooktop), spacious kitchen countertops with upgraded granite, and beautiful wood cabinets. The gorgeous wood-look ceramic tile flooring throughout the main living areas give a beautiful contrast to the light and bright kitchen and baths. The Sierra floor plan features a spacious master suite with plenty of natural light and tray ceilings to give it a grande feeling. The master en-suite bath was also upgraded to include an oversize walk-in shower with glass enclosure and ceramic tile surround, as well as a large vanity featuring his and hers sinks, which then leads to your large walk-in closet. The second and third bedrooms can be found across the main living area and share a spacious hall bath. The 4th bedroom is near the front of the home, past your inside laundry room and computer nook, and features its own private bath as well. The sellers also paid for the deluxe interior trim package, including crown molding and lever door hardware, throughout. The oversize 3 car garage has plenty of room for you cars/toys and even has space for a workbench. The brand new pole barn in the back yard can be finished off as a workshop, or just use it to store your boat/RV! Lets not forget the large screened-in back porch, with upgraded double doors to make it easier to move in all your furniture! This home is certified 100% BEE Smart Energy Efficient by Maronda Homes, meaning they are designed to be MORE energy efficient than typical Energy Star certified homes. Homes with the BEE Smart Certification are designed with a complete thermal enclosure system (complete air sealing, quality insulation and high performance windows to help lower utility bills), have high-efficiency heating and cooling systems and use energy-efficient lighting and appliances throughout the home. All of this, just ten minutes from Weeki Wachee Springs! Don’t miss your chance to own this stunning Maronda home. Call to schedule your showing, today!
Last Agent to Sell the Property
CORCORAN DWELLINGS REALTY License #3108447 Listed on: 01/02/2021

Home Details
Home Type
- Single Family
Est. Annual Taxes
- $3,305
Year Built
- Built in 2018
Lot Details
- 0.46 Acre Lot
- West Facing Home
- Barbed Wire
- Wire Fence
- Corner Lot
- Oversized Lot
Parking
- 3 Car Attached Garage
- Garage Door Opener
- Driveway
- Parking available for a boat
Home Design
- Slab Foundation
- Shingle Roof
- Block Exterior
- Stucco
Interior Spaces
- 2,437 Sq Ft Home
- Open Floorplan
- Crown Molding
- Tray Ceiling
- High Ceiling
- Ceiling Fan
- ENERGY STAR Qualified Windows
- Blinds
- Great Room
- Family Room Off Kitchen
- Breakfast Room
- Den
- Bonus Room
- Utility Room
- Views of Woods
- In Wall Pest System
Kitchen
- Eat-In Kitchen
- Built-In Convection Oven
- Cooktop
- Microwave
- Dishwasher
- Stone Countertops
- Solid Wood Cabinet
- Disposal
Flooring
- Carpet
- Ceramic Tile
Bedrooms and Bathrooms
- 4 Bedrooms
- Split Bedroom Floorplan
- Walk-In Closet
- 3 Full Bathrooms
Laundry
- Laundry Room
- Dryer
- Washer
Eco-Friendly Details
- Energy-Efficient HVAC
- Energy-Efficient Insulation
Outdoor Features
- Enclosed patio or porch
- Pole Barn
Schools
- Winding Waters K8 Elementary School
- Winding Waters K-8 Middle School
- Weeki Wachee High School
Utilities
- Central Air
- Heating Available
- Thermostat
- Well
- Electric Water Heater
- Septic Tank
- Cable TV Available
Community Details
- Built by Maronda Homes
- Royal Highlands Subdivision, Sierra V4 Floorplan
Listing and Financial Details
- Legal Lot and Block 1 / 292
- Assessor Parcel Number R01 221 17 3340 0292 0010
Ownership History
Purchase Details
Home Financials for this Owner
Home Financials are based on the most recent Mortgage that was taken out on this home.Purchase Details
Home Financials for this Owner
Home Financials are based on the most recent Mortgage that was taken out on this home.Purchase Details
Purchase Details
Purchase Details
Home Financials for this Owner
Home Financials are based on the most recent Mortgage that was taken out on this home.Purchase Details
Similar Homes in Weeki Wachee, FL
Home Values in the Area
Average Home Value in this Area
Purchase History
| Date | Buyer | Sale Price | Title Company |
|---|---|---|---|
| Minnier Allan J | $322,000 | Attorney | |
| Graham Anthony R | $242,905 | Steel City Title Inc | |
| Maronda Homes Inc Of Florida | $15,000 | Steel City Title Inc | |
| Arena Frank | -- | Attorney | |
| Arena Frank | $8,000 | Chelsea Title Of The Nature | |
| Gray Max W | $6,000 | -- |
Mortgage History
| Date | Status | Borrower | Loan Amount |
|---|---|---|---|
| Open | Minnier Allan | $77,992 | |
| Open | Minnier Allan J | $304,500 | |
| Previous Owner | Graham Anthony R | $238,505 |
Property History
| Date | Event | Price | Change | Sq Ft Price |
|---|---|---|---|---|
| 02/23/2021 02/23/21 | Sold | $322,000 | -8.0% | $132 / Sq Ft |
| 01/16/2021 01/16/21 | Pending | -- | -- | -- |
| 01/02/2021 01/02/21 | For Sale | $349,900 | +4273.8% | $144 / Sq Ft |
| 10/14/2015 10/14/15 | Sold | $8,000 | -33.3% | -- |
| 10/06/2015 10/06/15 | Pending | -- | -- | -- |
| 04/07/2014 04/07/14 | For Sale | $12,000 | -- | -- |
Tax History Compared to Growth
Tax History
| Year | Tax Paid | Tax Assessment Tax Assessment Total Assessment is a certain percentage of the fair market value that is determined by local assessors to be the total taxable value of land and additions on the property. | Land | Improvement |
|---|---|---|---|---|
| 2024 | $6,599 | $420,147 | $26,181 | $393,966 |
| 2023 | $6,599 | $392,681 | $22,153 | $370,528 |
| 2022 | $6,503 | $378,988 | $20,542 | $358,446 |
| 2021 | $3,023 | $223,856 | $0 | $0 |
| 2016 | $359 | $4,028 | $0 | $0 |
Agents Affiliated with this Home
-
Brittney Cline

Seller's Agent in 2021
Brittney Cline
CORCORAN DWELLINGS REALTY
(727) 643-9611
1 in this area
50 Total Sales
-
Stephanie Hensley

Buyer's Agent in 2021
Stephanie Hensley
RE/MAX
(727) 741-5251
2 in this area
47 Total Sales
-
S
Seller's Agent in 2015
Sherri Jessen
Century 21 Alliance Realty
(352) 279-2812
-
K
Buyer's Agent in 2015
Kimberly Armstrong
REMAX Marketing Specialists
Map
Source: Stellar MLS
MLS Number: U8109582
APN: R01-221-17-3340-0292-0010
- 0 Lomita Wren Rd
- 11313 Limpkin Rd
- 11310 Limpkin Rd
- 11350 Paoli Ct
- 11388 Paramount Ave
- 11406 Labrador Duck Rd
- 12074 Manassas Ave
- 0 Limpkin Rd Unit 2227662
- 12086 Manassas Ave
- 11192 Kodiak Wren Rd
- 0 Mirage Ave Unit 2232657
- 0 Mirage Ave Unit 2221457
- 11280 Liberto Rd
- 11105 Jenny Wren Rd
- 11165 Little Gull Rd
- 11391 Mississippi Kite Ave
- 0 Mississippi Kite Ave Unit 2253744
- 0 Mississippi Kite Ave Unit MFRW7875889
- 11358 Lomita Wren Rd
- 11080 Jackdaw Rd
- 11290 Labrador Duck Rd
- 11471 Mirage Ave
- 11312 Labrador Duck Rd
- 11436 Mirage Ave
- 0 0 Limpkin Rd Unit 2227662
- 11315 Labrador Duck Rh Rd
- 11484 Mirage Ave
- 11498 Mirage Ave
- 11459 Manassas Ave
- 11278 Labrador Duck Rd
- 11255 Labrador Duck (Rh U 5 Rd
- 11255 Labrador Duck Rd
- 11467 Manassas Ave
- 11484 Mirage Ave
- 11492 Manassas Rhu Ave
- Manassas Manassas Ave
- 11483 Mirage Ave
- 11412 Mirage Ave
- 11245 Labrador Duck Rd
- 11325 Labrador Duck Rd
