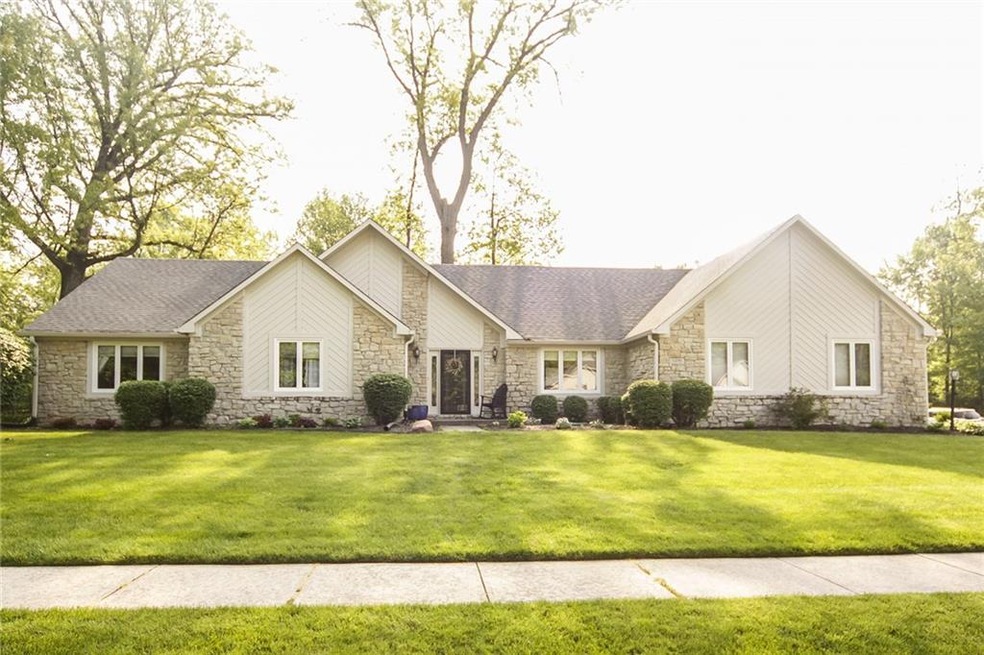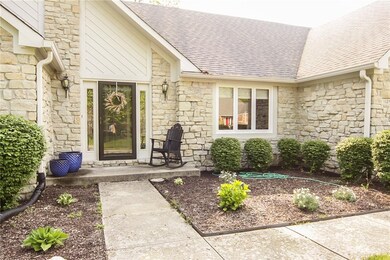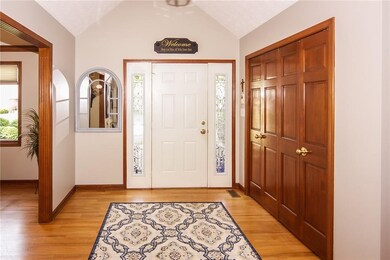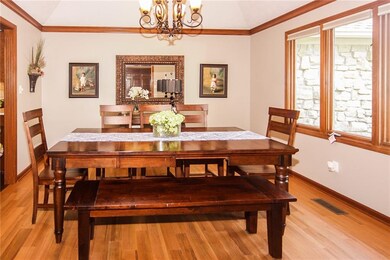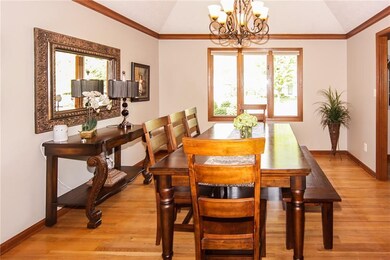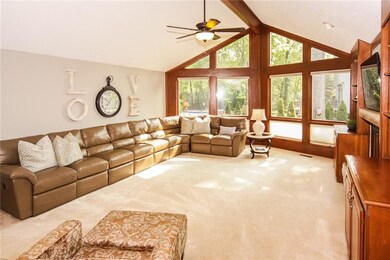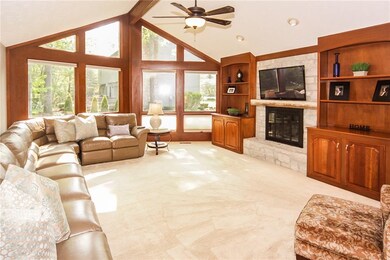
11291 Hickory Woods Dr Fishers, IN 46038
Highlights
- Family Room with Fireplace
- Ranch Style House
- Tray Ceiling
- Fishers Elementary School Rated A-
- Cathedral Ceiling
- Built-in Bookshelves
About This Home
As of September 2017Beautiful stone ranch with loads of updates on almost half acre CDS lot & move in ready! 3 bed/2.5 Ba ranch with cherry cabs & quartz ctrs. new dwasher & fridge & handscraped floors, custom barn door in kitchen/bfst nook, amazing outdoor space with scrn porch, new concrete patio, firepit & irrigation system, hardwoods on much of 1st floor, updated ext. and int. paint & landscaping, 3 large bedrooms, HVAC in '13, roof in '07, wtr htr. '17, lower level w/fireplace, wet bar, family & rec. room!
Last Agent to Sell the Property
Compass Indiana, LLC License #RB14050879 Listed on: 05/11/2017

Last Buyer's Agent
Dave Allen
Keller Williams Indpls Metro N

Home Details
Home Type
- Single Family
Est. Annual Taxes
- $3,082
Year Built
- Built in 1988
Lot Details
- 0.42 Acre Lot
- Sprinkler System
Home Design
- Ranch Style House
- Concrete Perimeter Foundation
- Cedar
- Stone
Interior Spaces
- 3,119 Sq Ft Home
- Built-in Bookshelves
- Tray Ceiling
- Cathedral Ceiling
- Gas Log Fireplace
- Family Room with Fireplace
- 2 Fireplaces
- Great Room with Fireplace
- Finished Basement
- Sump Pump
- Pull Down Stairs to Attic
Kitchen
- Oven
- Electric Cooktop
- Range Hood
- Microwave
- Dishwasher
- Disposal
Bedrooms and Bathrooms
- 3 Bedrooms
- Walk-In Closet
Home Security
- Radon Detector
- Fire and Smoke Detector
Parking
- Garage
- Driveway
Outdoor Features
- Fire Pit
Utilities
- Forced Air Heating and Cooling System
- Humidifier
- Heating System Uses Gas
- Gas Water Heater
Community Details
- Association fees include maintenance, nature area
- Hickory Woods Subdivision
Listing and Financial Details
- Assessor Parcel Number 291402003026000006
Ownership History
Purchase Details
Home Financials for this Owner
Home Financials are based on the most recent Mortgage that was taken out on this home.Purchase Details
Purchase Details
Home Financials for this Owner
Home Financials are based on the most recent Mortgage that was taken out on this home.Purchase Details
Home Financials for this Owner
Home Financials are based on the most recent Mortgage that was taken out on this home.Purchase Details
Similar Homes in Fishers, IN
Home Values in the Area
Average Home Value in this Area
Purchase History
| Date | Type | Sale Price | Title Company |
|---|---|---|---|
| Warranty Deed | -- | None Available | |
| Quit Claim Deed | -- | None Available | |
| Land Contract | $1,656 | Attorney | |
| Warranty Deed | -- | None Available | |
| Warranty Deed | -- | None Available | |
| Interfamily Deed Transfer | -- | None Available |
Mortgage History
| Date | Status | Loan Amount | Loan Type |
|---|---|---|---|
| Previous Owner | $244,000 | New Conventional | |
| Previous Owner | $61,000 | Unknown |
Property History
| Date | Event | Price | Change | Sq Ft Price |
|---|---|---|---|---|
| 09/21/2017 09/21/17 | Sold | $320,000 | -3.0% | $103 / Sq Ft |
| 07/21/2017 07/21/17 | Price Changed | $330,000 | -1.5% | $106 / Sq Ft |
| 06/15/2017 06/15/17 | For Sale | $335,000 | 0.0% | $107 / Sq Ft |
| 05/22/2017 05/22/17 | Pending | -- | -- | -- |
| 05/11/2017 05/11/17 | For Sale | $335,000 | +9.8% | $107 / Sq Ft |
| 03/30/2015 03/30/15 | Sold | $305,000 | -6.2% | $98 / Sq Ft |
| 03/01/2015 03/01/15 | Pending | -- | -- | -- |
| 01/21/2015 01/21/15 | For Sale | $325,000 | +6.6% | $104 / Sq Ft |
| 10/10/2014 10/10/14 | Sold | $305,000 | -4.5% | $98 / Sq Ft |
| 09/05/2014 09/05/14 | Pending | -- | -- | -- |
| 08/01/2014 08/01/14 | For Sale | $319,500 | -- | $102 / Sq Ft |
Tax History Compared to Growth
Tax History
| Year | Tax Paid | Tax Assessment Tax Assessment Total Assessment is a certain percentage of the fair market value that is determined by local assessors to be the total taxable value of land and additions on the property. | Land | Improvement |
|---|---|---|---|---|
| 2024 | $5,318 | $446,600 | $116,000 | $330,600 |
| 2023 | $5,318 | $459,900 | $78,800 | $381,100 |
| 2022 | $5,023 | $420,500 | $78,800 | $341,700 |
| 2021 | $4,219 | $351,300 | $78,800 | $272,500 |
| 2020 | $4,087 | $339,300 | $78,800 | $260,500 |
| 2019 | $3,914 | $325,300 | $63,300 | $262,000 |
| 2018 | $3,892 | $315,700 | $63,300 | $252,400 |
| 2017 | $3,449 | $292,400 | $63,300 | $229,100 |
| 2016 | $3,447 | $292,400 | $63,300 | $229,100 |
| 2014 | $3,015 | $278,000 | $80,900 | $197,100 |
| 2013 | $3,015 | $285,600 | $81,000 | $204,600 |
Agents Affiliated with this Home
-
Ann Williams

Seller's Agent in 2017
Ann Williams
Compass Indiana, LLC
(317) 496-7107
3 in this area
181 Total Sales
-
D
Buyer's Agent in 2017
Dave Allen
Keller Williams Indpls Metro N
-
Jeff Carroll

Seller's Agent in 2015
Jeff Carroll
Encore Sotheby's International
(317) 201-9638
2 in this area
53 Total Sales
-
L
Buyer's Agent in 2015
Lisa Treadwell
Indy Real Estate Experts
-
Dick Richwine

Seller's Agent in 2014
Dick Richwine
Berkshire Hathaway Home
(317) 558-6900
8 in this area
419 Total Sales
-
Joel Woelfle
J
Seller Co-Listing Agent in 2014
Joel Woelfle
Berkshire Hathaway Home
(317) 590-8200
52 Total Sales
Map
Source: MIBOR Broker Listing Cooperative®
MLS Number: MBR21485089
APN: 29-14-02-003-026.000-006
- 7565 Timber Springs Dr S
- 7666 Concord Ln
- 7587 Winding Way
- 315 Heritage Ct
- 540 Conner Creek Dr
- 7201 Catboat Ct
- 526 Conner Creek Dr
- 545 Conner Creek Dr
- 10833 Davis Way
- 10783 Thistle Ridge
- 11160 Harrington Ln
- 11352 Cherry Hill Ct
- 11109 Lake Run Dr
- 6610 Wilderness Trail
- 11014 Lake Run Dr
- 11329 Cherry Blossom Dr E
- 419 S Sunblest Blvd
- 6585 Quail Run
- 11455 Reagan Dr
- 11509 Reagan Dr
