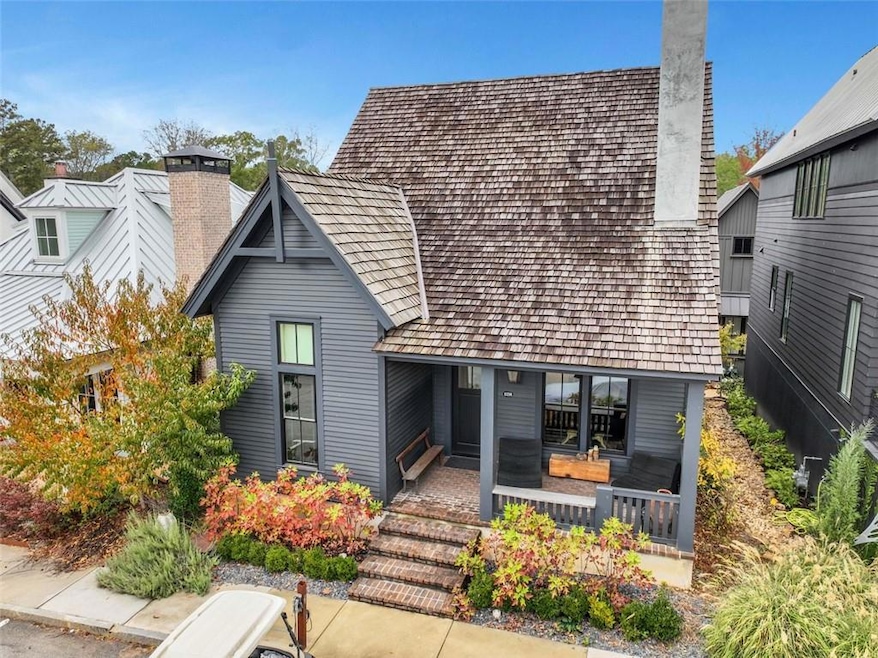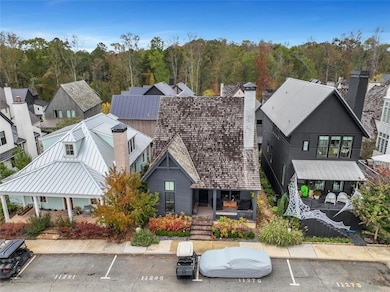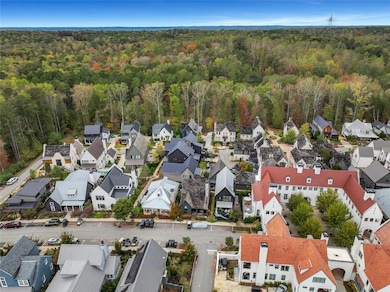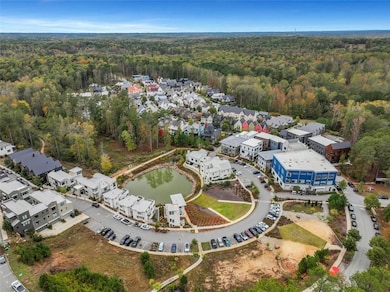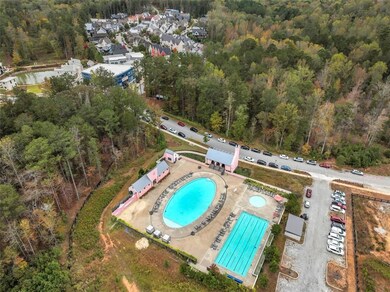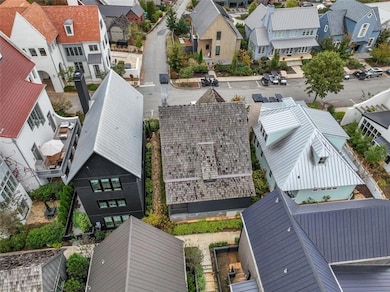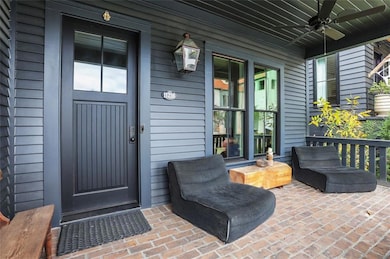11291 Serenbe Ln Palmetto, GA 30268
Highlights
- Community Stables
- Wood Flooring
- Furnished
- Traditional Architecture
- Main Floor Primary Bedroom
- Solid Surface Countertops
About This Home
Beautiful furnished Serenbe vacation home located in the heart of Mado. Perfect for people curious about Serenbe and thinking of calling it home or looking for the perfect jewel box of a house to relax in. This 3 bedroom 3 baths has fixtures from Waterworks as well as European appliances, fixtures, and furniture. Wonderful fireplace, 2 beautiful wallpapered bedrooms as well as an upstairs living room and 3rd bedroom that feels like its own secluded hideaway. With Serenbe as your backyard you are walking distance to the gym, coffee shop, juice bar and just a short walk away from talking a soothing walk in nature.
Home Details
Home Type
- Single Family
Est. Annual Taxes
- $10,562
Year Built
- Built in 2020
Lot Details
- 2,178 Sq Ft Lot
- Lot Dimensions are 41x58x39x58
- Property fronts a private road
- Private Entrance
- Landscaped
- Level Lot
- Zero Lot Line
Home Design
- Traditional Architecture
- Shingle Roof
- Three Sided Brick Exterior Elevation
Interior Spaces
- 2,300 Sq Ft Home
- 2-Story Property
- Furnished
- Ceiling height of 10 feet on the main level
- Ceiling Fan
- Fireplace With Gas Starter
- Living Room with Fireplace
- Formal Dining Room
- Neighborhood Views
Kitchen
- Open to Family Room
- Breakfast Bar
- Butlers Pantry
- Gas Oven
- Gas Range
- Dishwasher
- Kitchen Island
- Solid Surface Countertops
- Disposal
Flooring
- Wood
- Ceramic Tile
Bedrooms and Bathrooms
- 3 Bedrooms | 2 Main Level Bedrooms
- Primary Bedroom on Main
- Dual Vanity Sinks in Primary Bathroom
- Shower Only
Laundry
- Laundry on main level
- Dryer
Parking
- 1 Parking Space
- Assigned Parking
Eco-Friendly Details
- Gray Water System
Outdoor Features
- Covered Patio or Porch
- Exterior Lighting
- Rain Gutters
Utilities
- Central Heating and Cooling System
- Underground Utilities
- Gas Water Heater
- High Speed Internet
- Phone Available
- Cable TV Available
Listing and Financial Details
- 6 Month Lease Term
- $100 Application Fee
- Assessor Parcel Number 08 140000464542
Community Details
Overview
- Application Fee Required
- Serenbe Subdivision
Amenities
- Restaurant
Recreation
- Community Playground
- Community Pool
- Dog Park
- Community Stables
- Trails
Map
Source: First Multiple Listing Service (FMLS)
MLS Number: 7675799
APN: 08-1400-0046-454-2
- 155 Mado Ln
- 10879 Serenbe Ln
- 1250 Lupo Loop
- 10659 Serenbe Ln
- 1015 Loliver Ln
- 118 Gainey Ln
- 9043 Selborne Ln
- 8470 Hearn Rd
- 107 Lake Ridge Rd
- 73 Elys Ridge
- 3767 Happy Valley Cir
- 45 Paces Landing Dr
- 7025 Rico Rd
- 600-607 Little Bear Dr
- 24 Smith Cir
- 520 Honeysuckle Ln
- 531 Locke St Unit A
- 222 Taylor Cir Unit B
- 509 Magnolia Cir
- 536 Magnolia Cir
