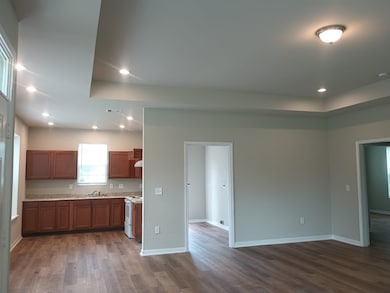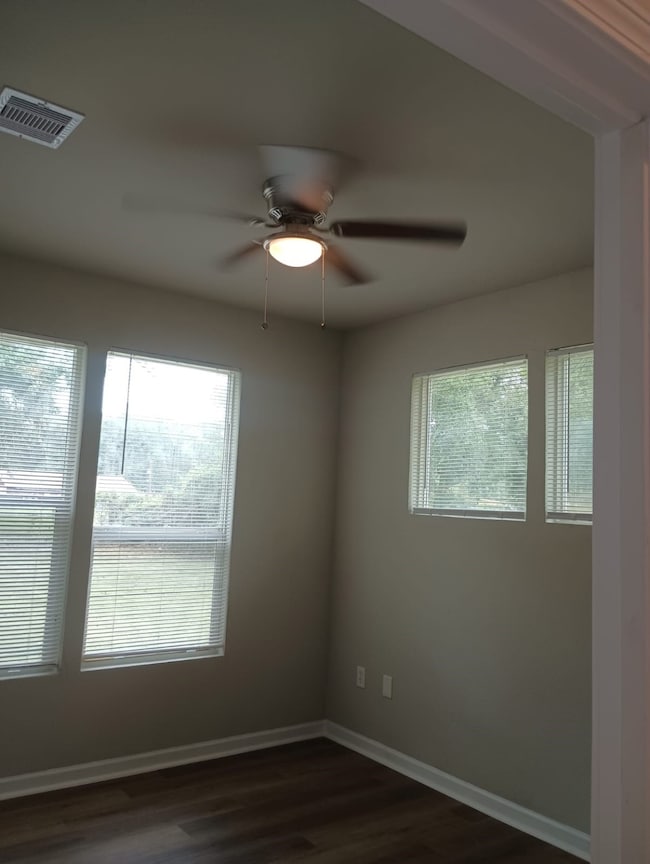11292 Hodge Rd Beaumont, TX 77713
Highlights
- Bathtub with Shower
- Central Heating and Cooling System
- 1-Story Property
About This Home
harming 2-bedroom, 2-bathroom home located in the vibrant city of Beaumont, TX. This home boasts a range of modern amenities, including central heat and air for year-round comfort. The concrete driveway provides ample parking space, while washer and dryer hookups offer added convenience. The interior has been freshly painted, creating a clean and inviting atmosphere. The modern flooring throughout the home adds a touch of elegance and is easy to maintain. The kitchen comes equipped with an electric stove, perfect for preparing your favorite meals. Ceiling fans in each room ensure optimal air circulation. This home qualifies for section 8.
Home Details
Home Type
- Single Family
Est. Annual Taxes
- $3,221
Year Built
- Built in 2010
Interior Spaces
- 1,290 Sq Ft Home
- 1-Story Property
- Electric Range
Bedrooms and Bathrooms
- 2 Bedrooms
- 2 Full Bathrooms
- Bathtub with Shower
Schools
- Guess Elementary School
- Marshall Middle School
- West Brook High School
Additional Features
- 0.34 Acre Lot
- Central Heating and Cooling System
Listing and Financial Details
- Property Available on 7/22/25
- Long Term Lease
Community Details
Overview
- D Easley League Subdivision
Pet Policy
- Call for details about the types of pets allowed
Map
Source: Houston Association of REALTORS®
MLS Number: 65775962
APN: 300020-000-019800-00000
- 11260 Hodge Rd
- 10610 Brenda St
- 7880 Tram Rd
- 7900 Tram Rd
- 7890 Tram Rd
- 10570 Martha Ln
- 7870 Tram Rd
- 11775 Carpenter Rd
- 7730 Tram Rd
- 7540 Broussard Rd
- 10735 Vinson St
- 7580 Tram Rd
- 10675 Vinson St
- 10730 Vinson St
- 10655 Vinson St
- 10745 Vinson St
- 7640 Stonetown Rd
- 7510 Tram Rd
- 8112 Rita Ln
- 7230 Bythewood Rd
- 8175 Oakridge Dr
- 8175 A Oak Ridge St
- 7280 Click Dr
- 7655 Park North Dr
- 6105 N Major Dr
- 7390 Pindo Cir
- 7110 Tx-105
- 12715 Koawood Ln
- 9896 Golden Ln
- 9846 Golden Ln
- 4575 N Major Dr
- 4550 N Major Dr
- 4375 N Major Dr
- 4800 Woodland Park
- 3875 N Major Dr
- 5350 Old Dowlen Rd
- 6210 Sienna Trail
- 3850 Central Pointe Dr Unit Guest Room
- 4165 Old Dowlen Rd
- 8910 Cornell Dr Unit B







