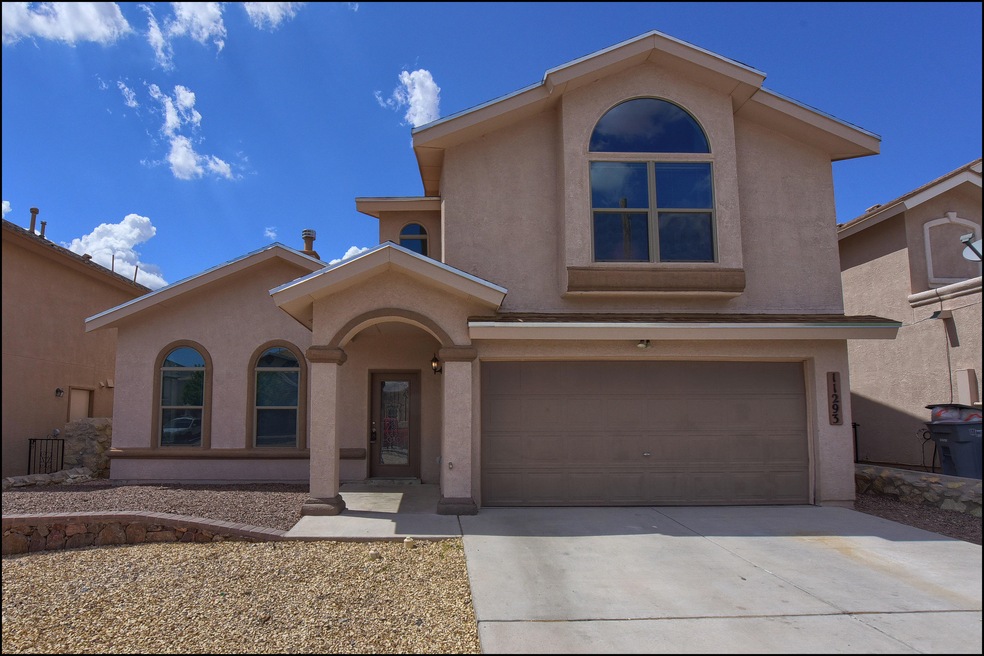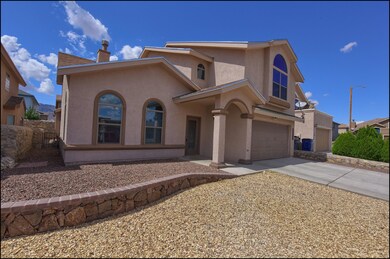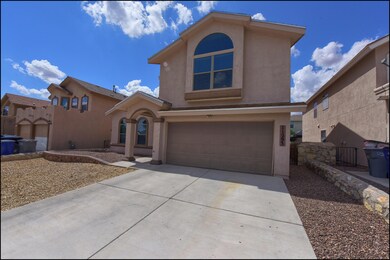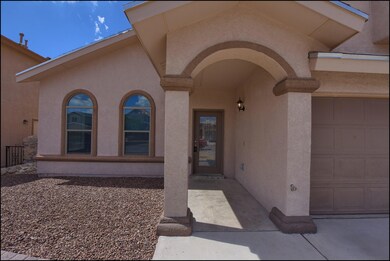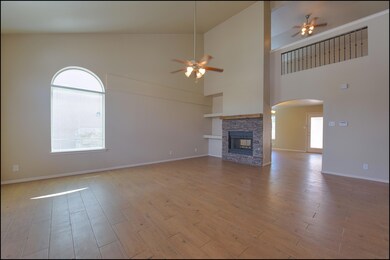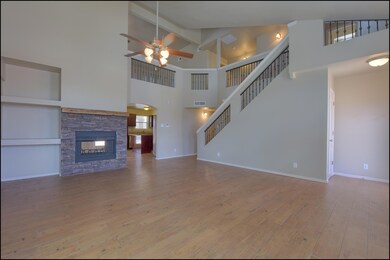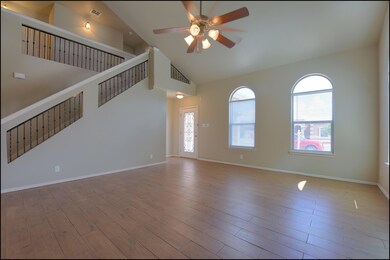
11293 Duster Dr El Paso, TX 79934
North Hills NeighborhoodHighlights
- Two Primary Bedrooms
- Loft
- Granite Countertops
- Jetted Tub and Shower Combination in Primary Bathroom
- 1 Fireplace
- 5-minute walk to Sandstone Ranch Park
About This Home
As of November 2019Breathtaking home located in the beautiful Sandstone Ranch subdivision near schools, shopping, entertainment, and more! As you first pull up, you will appreciate the simple, clean, low maintenance landscaping. The second you enter this elegant home, you will be impressed by the soaring ceilings and natural light. The radiant double sided fireplace is the heart of the home. Guests can enjoy the warmth while relaxing in the living area or having a delicious meal in the dining room. The open kitchen provides an abundance of cabinets and gorgeous granite countertops, as well as an island, complete with a breakfast bar. Upstairs you have a huge loft that can be used as a second living area, game room, study, etc. The best feature of this home is that it provides TWO Master Bedrooms, one upstairs and one downstairs. Both are very spacious and have double sinks, large walk in closets, and jetted tubs. The other 2 bedrooms also offer plenty of space and share a Jack and Jill bathroom.
Last Agent to Sell the Property
Coldwell Banker Heritage R E License #0484089 Listed on: 08/16/2019

Home Details
Home Type
- Single Family
Est. Annual Taxes
- $5,864
Year Built
- Built in 2012
Lot Details
- 5,000 Sq Ft Lot
- Back Yard
- Property is zoned A1
Parking
- Attached Garage
Home Design
- Pitched Roof
- Stucco Exterior
Interior Spaces
- 2,386 Sq Ft Home
- 2-Story Property
- Built-In Features
- Bar
- 1 Fireplace
- Blinds
- Living Room
- Dining Room
- Loft
- Washer and Dryer Hookup
Kitchen
- Free-Standing Gas Oven
- Microwave
- Dishwasher
- Kitchen Island
- Granite Countertops
- Flat Panel Kitchen Cabinets
- Disposal
Flooring
- Carpet
- Terrazzo
Bedrooms and Bathrooms
- 4 Bedrooms
- Double Master Bedroom
- Walk-In Closet
- Cultured Marble Bathroom Countertops
- Dual Vanity Sinks in Primary Bathroom
- Jetted Tub and Shower Combination in Primary Bathroom
- Hydromassage or Jetted Bathtub
Outdoor Features
- Covered patio or porch
Schools
- Tom Lea Jr Elementary School
- Richardson Middle School
- Andress High School
Utilities
- Refrigerated Cooling System
- Central Heating
- Heating System Uses Natural Gas
Community Details
- No Home Owners Association
- Sandstone Ranch Subdivision
Listing and Financial Details
- Homestead Exemption
- Assessor Parcel Number S13799901701200
Ownership History
Purchase Details
Home Financials for this Owner
Home Financials are based on the most recent Mortgage that was taken out on this home.Purchase Details
Home Financials for this Owner
Home Financials are based on the most recent Mortgage that was taken out on this home.Similar Homes in El Paso, TX
Home Values in the Area
Average Home Value in this Area
Purchase History
| Date | Type | Sale Price | Title Company |
|---|---|---|---|
| Vendors Lien | -- | None Available | |
| Vendors Lien | -- | None Available |
Mortgage History
| Date | Status | Loan Amount | Loan Type |
|---|---|---|---|
| Open | $207,460 | FHA | |
| Previous Owner | $195,665 | FHA | |
| Previous Owner | $195,345 | FHA |
Property History
| Date | Event | Price | Change | Sq Ft Price |
|---|---|---|---|---|
| 11/13/2019 11/13/19 | Sold | -- | -- | -- |
| 08/16/2019 08/16/19 | Pending | -- | -- | -- |
| 08/16/2019 08/16/19 | For Sale | $209,888 | 0.0% | $88 / Sq Ft |
| 08/15/2019 08/15/19 | For Sale | $209,888 | 0.0% | $88 / Sq Ft |
| 02/27/2019 02/27/19 | Rented | $1,550 | 0.0% | -- |
| 02/15/2019 02/15/19 | For Rent | $1,550 | 0.0% | -- |
| 10/02/2013 10/02/13 | Sold | -- | -- | -- |
| 09/04/2013 09/04/13 | Pending | -- | -- | -- |
| 06/15/2013 06/15/13 | For Sale | $198,950 | -- | $80 / Sq Ft |
Tax History Compared to Growth
Tax History
| Year | Tax Paid | Tax Assessment Tax Assessment Total Assessment is a certain percentage of the fair market value that is determined by local assessors to be the total taxable value of land and additions on the property. | Land | Improvement |
|---|---|---|---|---|
| 2023 | $5,894 | $256,475 | $0 | $0 |
| 2022 | $6,889 | $232,738 | $32,603 | $200,135 |
| 2021 | $7,267 | $232,738 | $32,603 | $200,135 |
| 2020 | $6,681 | $217,383 | $28,350 | $189,033 |
| 2018 | $5,623 | $190,000 | $28,350 | $161,650 |
| 2017 | $5,352 | $190,000 | $28,350 | $161,650 |
| 2016 | $5,537 | $196,591 | $28,350 | $168,241 |
| 2015 | $5,431 | $196,591 | $28,350 | $168,241 |
| 2014 | $5,431 | $198,483 | $28,350 | $170,133 |
Agents Affiliated with this Home
-
Patrick Tuttle

Seller's Agent in 2019
Patrick Tuttle
Coldwell Banker Heritage R E
(915) 585-7777
6 in this area
308 Total Sales
-
Tim Keepers

Buyer's Agent in 2019
Tim Keepers
RE/MAX
(915) 777-5117
4 in this area
89 Total Sales
-
J
Buyer's Agent in 2019
Jody Prichard
El Paso Rentals
-
A
Seller's Agent in 2013
Angela Feathers
Tropicana Realty
Map
Source: Greater El Paso Association of REALTORS®
MLS Number: 813949
APN: S137-999-0170-1200
- 11261 Acoma St
- 11304 Acoma St
- 4833 New Ranch Ct
- 11341 Cattle Ranch St
- 11352 Bullseye St
- 4832 Rancho Feliz Ct
- 11353 W Ranch Ct
- 11232 Horse Ranch St
- 11112 Acoma St
- 5004 Gold Ranch Ave
- 4973 Star Flower Ln
- 5020 Copper Ranch Ave
- 4560 Loma Canada Ct
- 5024 Gold Ranch Ave
- 5041 Stampede Dr
- 5045 Stampede Dr
- 5036 Silver Ranch Ave
- 11025 Acoma St
- 11100 Loma Roja Dr
- 11240 Blue Barrel St
