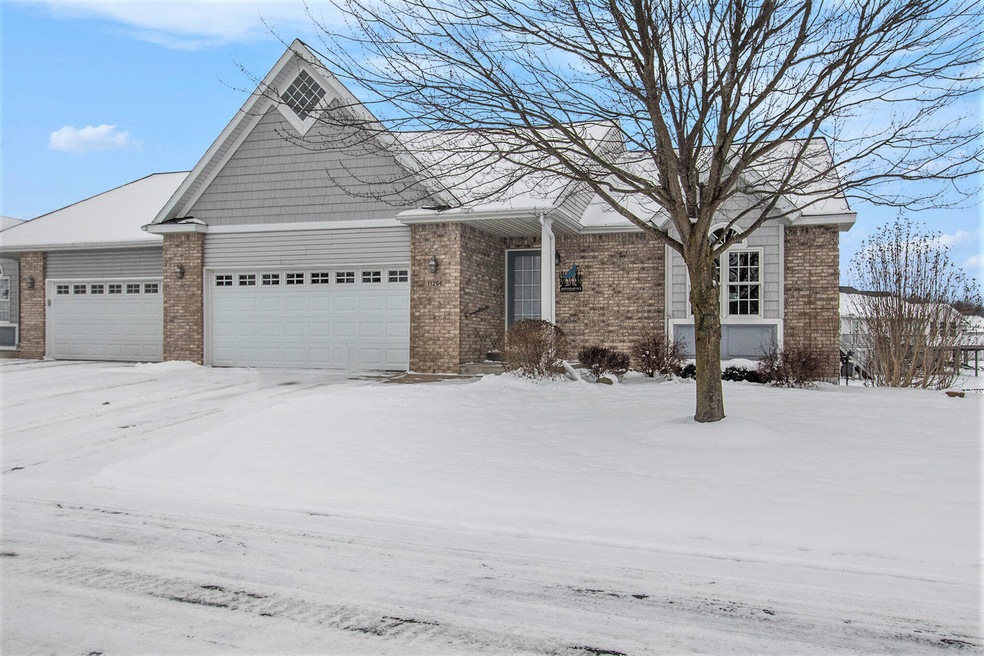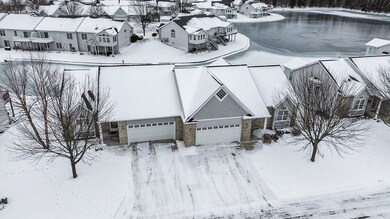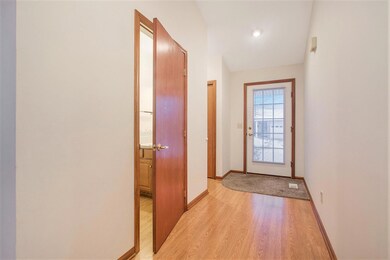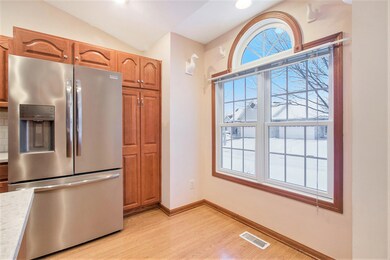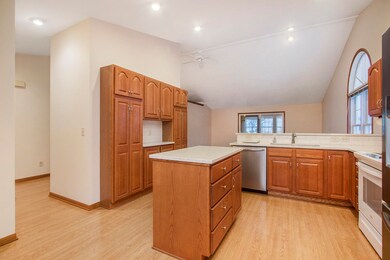
11296 Avocet Ct Unit 68 Holland, MI 49424
Highlights
- Water Access
- Home fronts a pond
- Vaulted Ceiling
- North Holland Elementary School Rated A-
- Deck
- Whirlpool Bathtub
About This Home
As of January 2025This 2-bedroom, 2.5-bath condo is move in ready with tons of updated appliances. The main living space features cathedral ceilings complemented by plenty of natural light. The kitchen has new appliances, including a refrigerator and dishwasher, while the laundry area includes a new washer and dryer. A recently updated furnace and AC ensure year-round comfort. The primary bedroom includes an ensuite bath for added convenience with a jacuzzi tub, and the second bedroom is perfect for guests. A flex room provides extra space for a home office, hobby area, or storage. The walkout basement leads to the private waterfront pond and the views can be enjoyed from the 3-season room or the low-maintenance composite deck. Schedule your showing today!
Property Details
Home Type
- Condominium
Est. Annual Taxes
- $3,229
Year Built
- Built in 2003
Lot Details
- Home fronts a pond
- Property fronts a private road
- Private Entrance
- Shrub
- Sprinkler System
HOA Fees
- $279 Monthly HOA Fees
Parking
- 2 Car Attached Garage
- Front Facing Garage
- Garage Door Opener
Home Design
- Brick Exterior Construction
- Asphalt Roof
- Vinyl Siding
Interior Spaces
- 2,392 Sq Ft Home
- 1-Story Property
- Vaulted Ceiling
- Ceiling Fan
- Replacement Windows
- Insulated Windows
- Window Treatments
- Window Screens
- Living Room
- Dining Area
- Sun or Florida Room
Kitchen
- Breakfast Area or Nook
- Eat-In Kitchen
- Oven
- Microwave
- Dishwasher
- Kitchen Island
- Disposal
Flooring
- Carpet
- Laminate
- Ceramic Tile
Bedrooms and Bathrooms
- 2 Bedrooms | 1 Main Level Bedroom
- En-Suite Bathroom
- Whirlpool Bathtub
Laundry
- Laundry in Hall
- Laundry on main level
- Dryer
- Washer
Finished Basement
- Walk-Out Basement
- Basement Fills Entire Space Under The House
- Sump Pump
- Stubbed For A Bathroom
- Natural lighting in basement
Outdoor Features
- Water Access
- Deck
- Patio
Location
- Mineral Rights Excluded
Utilities
- Humidifier
- Forced Air Heating and Cooling System
- Heating System Uses Natural Gas
- Natural Gas Water Heater
- High Speed Internet
- Phone Available
- Cable TV Available
Community Details
Overview
- Association fees include water, trash, snow removal, sewer, lawn/yard care
- $548 HOA Transfer Fee
- Association Phone (616) 594-0797
- Blue Heron Cove Condominiums
Pet Policy
- Pets Allowed
Ownership History
Purchase Details
Home Financials for this Owner
Home Financials are based on the most recent Mortgage that was taken out on this home.Purchase Details
Purchase Details
Purchase Details
Purchase Details
Map
Similar Homes in Holland, MI
Home Values in the Area
Average Home Value in this Area
Purchase History
| Date | Type | Sale Price | Title Company |
|---|---|---|---|
| Warranty Deed | $370,000 | Sun Title Agency Llc | |
| Interfamily Deed Transfer | -- | None Available | |
| Warranty Deed | $209,000 | Chicago Title Of Michigan | |
| Interfamily Deed Transfer | -- | None Available | |
| Warranty Deed | $192,816 | Chicago Title |
Mortgage History
| Date | Status | Loan Amount | Loan Type |
|---|---|---|---|
| Previous Owner | $150,000 | Credit Line Revolving |
Property History
| Date | Event | Price | Change | Sq Ft Price |
|---|---|---|---|---|
| 01/31/2025 01/31/25 | Sold | $370,000 | 0.0% | $155 / Sq Ft |
| 01/16/2025 01/16/25 | Pending | -- | -- | -- |
| 01/09/2025 01/09/25 | For Sale | $370,000 | -- | $155 / Sq Ft |
Tax History
| Year | Tax Paid | Tax Assessment Tax Assessment Total Assessment is a certain percentage of the fair market value that is determined by local assessors to be the total taxable value of land and additions on the property. | Land | Improvement |
|---|---|---|---|---|
| 2024 | $2,133 | $176,800 | $0 | $0 |
| 2023 | $2,037 | $154,700 | $0 | $0 |
| 2022 | $3,064 | $145,800 | $0 | $0 |
| 2021 | $2,975 | $137,100 | $0 | $0 |
| 2020 | $2,944 | $130,000 | $0 | $0 |
| 2019 | $2,909 | $103,600 | $0 | $0 |
| 2018 | $2,669 | $121,100 | $17,500 | $103,600 |
| 2017 | $2,631 | $113,400 | $0 | $0 |
| 2016 | $2,611 | $102,100 | $0 | $0 |
| 2015 | $2,458 | $92,500 | $0 | $0 |
| 2014 | $2,458 | $87,100 | $0 | $0 |
Source: Southwestern Michigan Association of REALTORS®
MLS Number: 25001113
APN: 70-16-15-437-068
- 3076 Daybreak Ln
- 11283 Ruralview Dr
- 11833 Willow Wood N Unit 78
- 3058 Regency Pkwy
- 3076 Regency Pkwy
- 10852 Thornberry Way
- 11765 Waverly Harbor
- Lot 2 Union St
- Lot 3/4 Union St
- 10484 Felch St
- 10502 Bridgewater Dr Unit 8
- 442 120th Ave
- 10467 Bridgewater Dr
- 3184 Summer Grove Way
- 10616 Deer Ridge Ct
- 10604 Deer Ridge Ct
- 3329 120th Ave
- 12238 Riley St
- 3075 104th Ave
- 10773 Paw Dr
