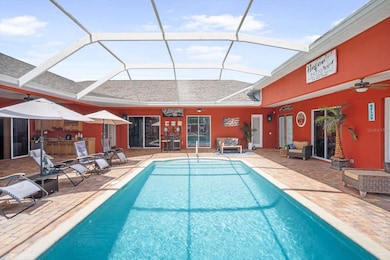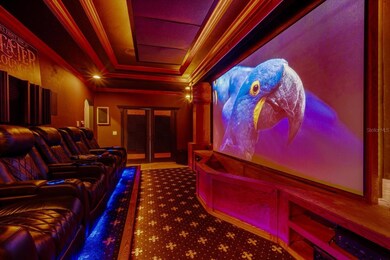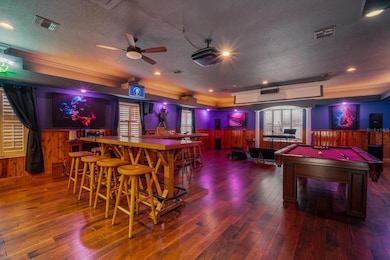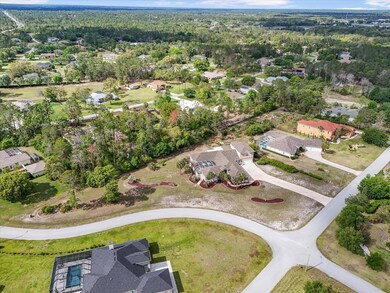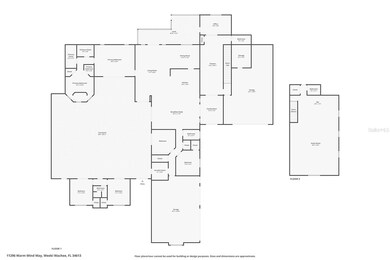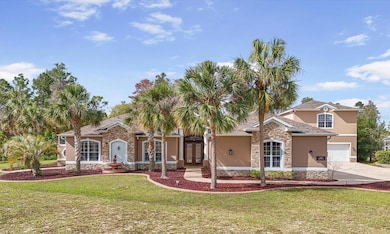
11296 Warm Wind Way Weeki Wachee, FL 34613
Estimated payment $7,714/month
Highlights
- Screened Pool
- 1.49 Acre Lot
- Main Floor Primary Bedroom
- Home Theater
- Open Floorplan
- High Ceiling
About This Home
Discover your dream home—a breathtaking custom-built estate on nearly 1.5 acres, perfectly positioned on a premium corner lot in the heart of Weeki Wachee. This architectural masterpiece blends timeless elegance, modern functionality, and the vibrant Florida lifestyle, offering unparalleled space for family, friends, and unforgettable moments.
Step inside to a thoughtfully designed layout featuring 5 spacious bedrooms, a dedicated home office, a state-of-the-art theater room, and an upstairs game room with a custom bar and private balcony. Whether hosting movie nights, savoring happy hour in your personal tavern, or working remotely in serene surroundings, this home delivers the perfect space for every occasion.
At its heart lies a stunning pavered courtyard, seamlessly connecting multiple rooms for effortless indoor-outdoor living. Dive into the sparkling saltwater pool with a cascading waterfall, or entertain at the outdoor kitchen, complete with granite countertops, a sink, mini-fridge, and ample storage—ideal for lively barbecues or tranquil evenings under the stars.
The chef’s kitchen is a culinary haven, boasting granite countertops, stainless steel appliances, including a double oven, and abundant counter space for meal prep and gatherings. Formal living and dining areas, adorned with tray ceilings, elegant columns, and crown molding, exude sophistication and charm.
Retreat to the luxurious primary suite on the main floor, featuring dual walk-in closets, tray ceilings, and a spa-inspired bathroom with a soaking tub and expansive walk-in shower. A private guest wing with two additional bedrooms and a full bath ensures comfort for visitors or extended family. All bedrooms are conveniently located on the main level for ease and accessibility.
Elevate your entertainment in the custom-built home theater, designed with a 150” screen, immersive dark ambiance, and a dedicated bar area. Upstairs, the private game room and bar steal the show, complete with wood cabinetry, granite counters, custom lighting, a second kitchen, and a retractable UHD 150” projection screen—perfect for game days, poker nights, or lively gatherings.
Additional highlights include a sprawling 6-car tandem garage with extra storage, a brand-new roof (2025), three A/C systems, two septic tanks, and two water heaters (all under 18 months old). Enjoy plantation shutters, crown molding, a new whole-home water treatment system, and a walk-in Fort Knox safe for ultimate peace of mind.
Nestled in a sought-after community known for spacious lots and serene surroundings, this estate places you moments from Florida’s Nature Coast treasures: just 3 miles from Weeki Wachee Springs, 8 miles from Bayport’s breathtaking Gulf sunsets, and a short drive to Homosassa Springs for outdoor adventures. With easy access to Tampa and Orlando, world-class dining, shopping, sports, entertainment, and international airports are always within reach.
This extraordinary property redefines luxury, offering unrivaled privacy, space, and the essence of Florida living. Schedule your private tour today and experience this masterpiece for yourself!
Last Listed By
KELLER WILLIAMS SUBURBAN TAMPA Brokerage Phone: 813-684-9500 License #3134493 Listed on: 04/17/2025

Home Details
Home Type
- Single Family
Est. Annual Taxes
- $15,299
Year Built
- Built in 2005
Lot Details
- 1.49 Acre Lot
- East Facing Home
- Mature Landscaping
- Oversized Lot
HOA Fees
- $14 Monthly HOA Fees
Parking
- 6 Car Attached Garage
Home Design
- Slab Foundation
- Shingle Roof
- Block Exterior
- Stucco
Interior Spaces
- 5,536 Sq Ft Home
- 2-Story Property
- Open Floorplan
- Bar Fridge
- Crown Molding
- Tray Ceiling
- High Ceiling
- Ceiling Fan
- Sliding Doors
- Family Room Off Kitchen
- Living Room
- Formal Dining Room
- Home Theater
- Home Office
- Storage Room
- Laundry Room
- Inside Utility
Kitchen
- Dinette
- Range
- Microwave
- Dishwasher
- Solid Surface Countertops
- Solid Wood Cabinet
Flooring
- Ceramic Tile
- Luxury Vinyl Tile
Bedrooms and Bathrooms
- 5 Bedrooms
- Primary Bedroom on Main
- Split Bedroom Floorplan
- En-Suite Bathroom
- Walk-In Closet
- 5 Full Bathrooms
Pool
- Screened Pool
- In Ground Pool
- Fence Around Pool
- Pool Deck
Outdoor Features
- Balcony
- Screened Patio
Utilities
- Central Heating and Cooling System
- Thermostat
- 2 Septic Tanks
Community Details
- Homeowners Association Of Woodland Waters, Inc. Association, Phone Number (352) 592-5007
- Visit Association Website
- Woodland Waters Ph 4 Subdivision
- The community has rules related to deed restrictions
Listing and Financial Details
- Visit Down Payment Resource Website
- Tax Lot 47
- Assessor Parcel Number R18-222-18-4324-0000-0470
Map
Home Values in the Area
Average Home Value in this Area
Tax History
| Year | Tax Paid | Tax Assessment Tax Assessment Total Assessment is a certain percentage of the fair market value that is determined by local assessors to be the total taxable value of land and additions on the property. | Land | Improvement |
|---|---|---|---|---|
| 2024 | $13,442 | $930,223 | -- | -- |
| 2023 | $13,442 | $845,657 | $0 | $0 |
| 2022 | $12,457 | $768,779 | $107,040 | $661,739 |
| 2021 | $8,189 | $538,538 | $0 | $0 |
| 2020 | $8,056 | $531,103 | $0 | $0 |
| 2019 | $8,116 | $519,162 | $0 | $0 |
| 2018 | $7,221 | $509,482 | $0 | $0 |
| 2017 | $7,624 | $499,003 | $30,490 | $468,513 |
| 2016 | $8,078 | $492,187 | $0 | $0 |
| 2015 | $8,320 | $497,249 | $0 | $0 |
| 2014 | $8,025 | $482,936 | $0 | $0 |
Property History
| Date | Event | Price | Change | Sq Ft Price |
|---|---|---|---|---|
| 04/17/2025 04/17/25 | For Sale | $1,150,000 | +58.6% | $208 / Sq Ft |
| 10/27/2021 10/27/21 | Sold | $725,000 | -8.8% | $131 / Sq Ft |
| 09/28/2021 09/28/21 | Pending | -- | -- | -- |
| 08/23/2021 08/23/21 | For Sale | $795,000 | +203.4% | $144 / Sq Ft |
| 04/15/2016 04/15/16 | Sold | $262,000 | -35.2% | $47 / Sq Ft |
| 02/26/2016 02/26/16 | Pending | -- | -- | -- |
| 12/17/2015 12/17/15 | For Sale | $404,500 | -- | $73 / Sq Ft |
Purchase History
| Date | Type | Sale Price | Title Company |
|---|---|---|---|
| Warranty Deed | $725,000 | Aws Title Services | |
| Warranty Deed | $420,000 | Peer Title Inc | |
| Special Warranty Deed | $262,000 | Servicelink Llc | |
| Trustee Deed | $50,100 | None Available | |
| Warranty Deed | $709,000 | Homes & Land Title Services | |
| Warranty Deed | $43,000 | -- |
Mortgage History
| Date | Status | Loan Amount | Loan Type |
|---|---|---|---|
| Open | $580,000 | New Conventional | |
| Previous Owner | $294,100 | Amount Keyed Is An Aggregate Amount | |
| Previous Owner | $200,000 | Credit Line Revolving | |
| Previous Owner | $400,000 | Fannie Mae Freddie Mac | |
| Previous Owner | $150,000 | Credit Line Revolving | |
| Previous Owner | $156,800 | Fannie Mae Freddie Mac | |
| Previous Owner | $441,000 | Construction |
Similar Homes in Weeki Wachee, FL
Source: Stellar MLS
MLS Number: TB8375798
APN: R18-222-18-4324-0000-0470
- 10054 Hernando Ridge Rd
- 10077 Hernando Ridge Rd
- 11405 Warm Wind Way
- 9376 Bearwalk Path
- 11422 Warm Wind Way
- 11199 Warm Wind Way
- 10124 Southern Breeze Ct
- 10159 Hernando Ridge Rd
- 9460 Bearfoot Trail
- 11166 Warm Wind Way
- 0 Hawkeye Loop Unit 2250203
- 0 Hawkeye Loop Unit MFRW7870298
- 10188 Whisper Ridge Trail
- 11158 Warm Wind Way
- 10117 Breezy Pines Ct
- 11137 Woodland Waters Blvd
- 11033 Baywind Ct
- 11517 Timber Grove Ln
- 9164 Bunting Rd

