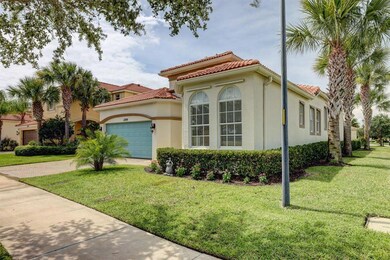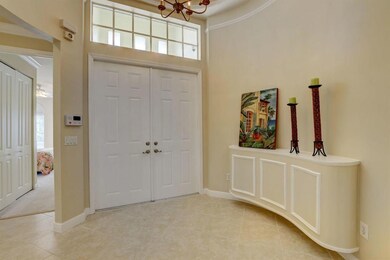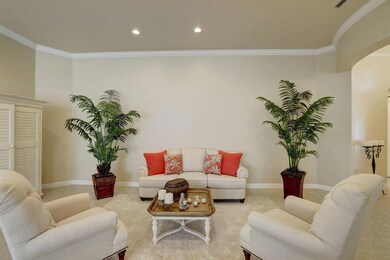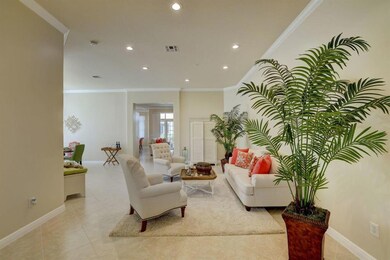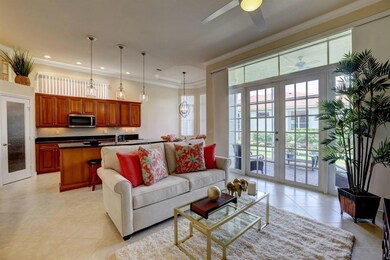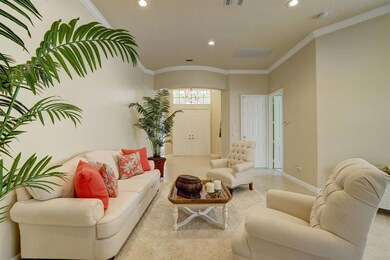
11299 SW Kingslake Cir Port Saint Lucie, FL 34987
Tradition NeighborhoodEstimated Value: $446,000 - $495,000
Highlights
- Gated with Attendant
- Roman Tub
- Corner Lot
- Clubhouse
- Garden View
- Great Room
About This Home
As of July 2021Absolutely Beautiful 3 Bedroom, 2 1/2 Bathroom, 2 Car Garage Home on Corner Lot Across From Lake in the Gated Community of Town Park in Tradition. This Home Shows Like a Model! Featuring Double Door Entry, 8' Doors and 11' Ceilings, Spacious Open Floor Plan With Crown Molding Throughout, Tile In Main Living Areas, Brand New Carpeting in Bedrooms, Freshly Painted, Stainless Steel Appliances with French Door Refrigerator and Granite Countertops in Kitchen. The Master Suite Features 2 Walk In Closets, Dual Sinks, Separate Shower and Roman Tub. Room for a Pool and French Doors Leading to Screened Covered Lanai. This Immaculate Home is Move In Ready, Close to Shopping, I-95 and a Must See!
Last Agent to Sell the Property
RE/MAX Masterpiece Realty License #BK3160026 Listed on: 06/14/2021

Last Buyer's Agent
Stefan Dzurkovich
Realty One Group Engage License #3286442
Home Details
Home Type
- Single Family
Est. Annual Taxes
- $5,706
Year Built
- Built in 2007
Lot Details
- 8,477 Sq Ft Lot
- Corner Lot
- Sprinkler System
HOA Fees
- $355 Monthly HOA Fees
Parking
- 2 Car Attached Garage
- Garage Door Opener
Home Design
- Barrel Roof Shape
- Spanish Tile Roof
- Tile Roof
Interior Spaces
- 2,318 Sq Ft Home
- 1-Story Property
- Ceiling Fan
- French Doors
- Entrance Foyer
- Great Room
- Family Room
- Formal Dining Room
- Garden Views
Kitchen
- Breakfast Area or Nook
- Eat-In Kitchen
- Breakfast Bar
- Electric Range
- Microwave
- Dishwasher
Flooring
- Carpet
- Ceramic Tile
Bedrooms and Bathrooms
- 3 Bedrooms
- Split Bedroom Floorplan
- Walk-In Closet
- Roman Tub
Laundry
- Dryer
- Washer
- Laundry Tub
Home Security
- Home Security System
- Fire and Smoke Detector
Outdoor Features
- Patio
Utilities
- Central Heating and Cooling System
- Electric Water Heater
- Cable TV Available
Listing and Financial Details
- Assessor Parcel Number 431650003460004
Community Details
Overview
- Association fees include common areas, cable TV, recreation facilities, security, internet
- Tradition Plat No 19 To Subdivision
Amenities
- Clubhouse
- Game Room
- Community Wi-Fi
Recreation
- Tennis Courts
- Community Basketball Court
- Shuffleboard Court
- Community Pool
- Trails
Security
- Gated with Attendant
Ownership History
Purchase Details
Home Financials for this Owner
Home Financials are based on the most recent Mortgage that was taken out on this home.Purchase Details
Home Financials for this Owner
Home Financials are based on the most recent Mortgage that was taken out on this home.Similar Homes in the area
Home Values in the Area
Average Home Value in this Area
Purchase History
| Date | Buyer | Sale Price | Title Company |
|---|---|---|---|
| Calderon Enrique F | $405,000 | Attorney | |
| Williamson Vanessa | $414,000 | Founders Title |
Mortgage History
| Date | Status | Borrower | Loan Amount |
|---|---|---|---|
| Previous Owner | Williamson Vanessa | $280,500 | |
| Previous Owner | Williamson Vanessa | $314,000 | |
| Previous Owner | Williamson Vanessa | $331,192 |
Property History
| Date | Event | Price | Change | Sq Ft Price |
|---|---|---|---|---|
| 07/16/2021 07/16/21 | Sold | $405,000 | 0.0% | $175 / Sq Ft |
| 06/16/2021 06/16/21 | Pending | -- | -- | -- |
| 06/14/2021 06/14/21 | For Sale | $405,000 | -- | $175 / Sq Ft |
Tax History Compared to Growth
Tax History
| Year | Tax Paid | Tax Assessment Tax Assessment Total Assessment is a certain percentage of the fair market value that is determined by local assessors to be the total taxable value of land and additions on the property. | Land | Improvement |
|---|---|---|---|---|
| 2024 | $10,196 | $396,800 | $88,100 | $308,700 |
| 2023 | $10,196 | $417,700 | $94,900 | $322,800 |
| 2022 | $9,771 | $357,400 | $100,200 | $257,200 |
| 2021 | $5,725 | $224,727 | $0 | $0 |
| 2020 | $5,706 | $219,253 | $0 | $0 |
| 2019 | $5,749 | $217,877 | $0 | $0 |
| 2018 | $5,435 | $210,403 | $0 | $0 |
| 2017 | $5,381 | $233,400 | $42,300 | $191,100 |
| 2016 | $5,117 | $220,300 | $42,300 | $178,000 |
| 2015 | $4,904 | $192,200 | $29,400 | $162,800 |
| 2014 | $4,588 | $177,018 | $0 | $0 |
Agents Affiliated with this Home
-
Leslie O'Reilly

Seller's Agent in 2021
Leslie O'Reilly
RE/MAX
(772) 528-8166
13 in this area
157 Total Sales
-
S
Buyer's Agent in 2021
Stefan Dzurkovich
Realty One Group Engage
Map
Source: BeachesMLS
MLS Number: R10724074
APN: 43-16-500-0346-0004
- 11298 SW Stockton Place
- 11273 SW Stockton Place
- 11240 SW Wyndham Way
- 10902 SW Blue Mesa Way
- 11296 SW Barton Way
- 11400 SW Reston Ct
- 10907 SW Dardanelle Dr
- 11277 SW Lyra Dr
- 10895 SW Dardanelle Dr
- 11786 SW Bennington Cir
- 11244 SW Lyra Dr
- 11769 SW Bennington Cir
- 11380 SW Lyra Dr
- 10834 SW Dardanelle Dr
- 10805 SW Dardanelle Dr
- 10828 SW Dardanelle Dr
- 10853 SW Elsinore Dr
- 10780 SW Dardanelle Dr
- 11881 SW Crestwood Cir
- 11891 SW Crestwood Cir
- 11299 SW Kingslake Cir
- 11273 SW Kingslake Cir
- 11293 SW Kingslake Cir
- 11098 SW Wyndham Way
- 11287 SW Kingslake Cir
- 11307 SW Kingslake Cir
- 11106 SW Wyndham Way
- 11091 SW Wyndham Way
- 11281 SW Kingslake Cir
- 11099 SW Wyndham Way
- 11337 SW Kingslake Cir
- 11114 SW Wyndham Way
- 11107 SW Wyndham Way
- 11367 SW Kingslake Cir
- 11115 SW Wyndham Way
- 11122 SW Wyndham Way
- 11123 SW Wyndham Way
- 11130 SW Wyndham Way
- 11265 SW Kingslake Cir
- 11397 SW Kingslake Cir

