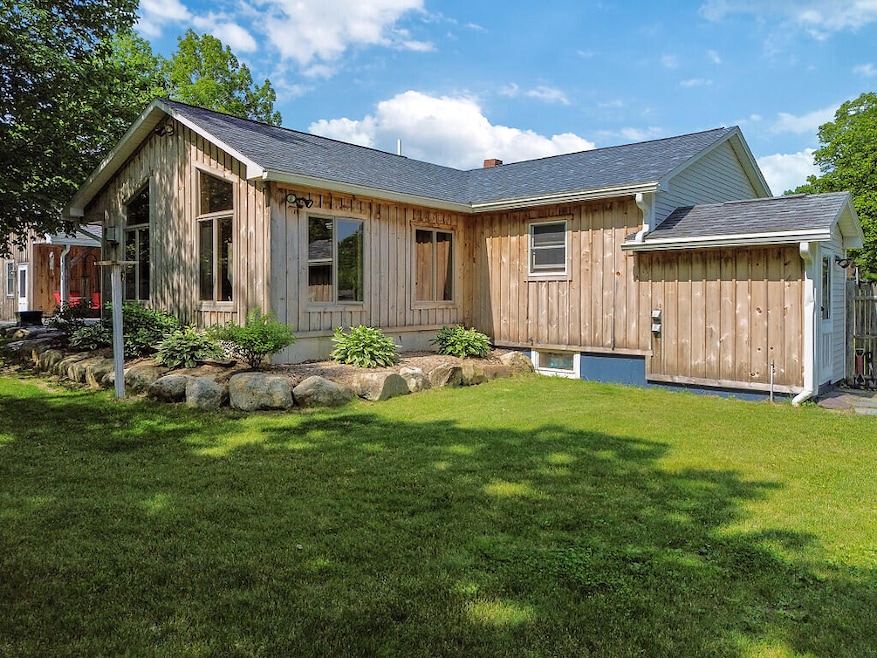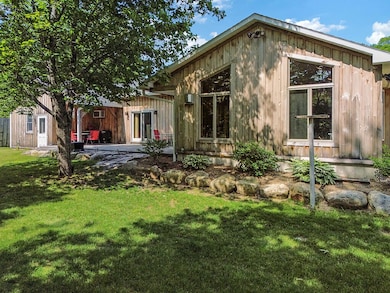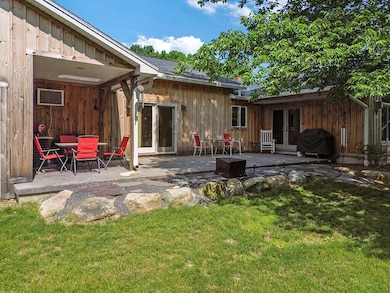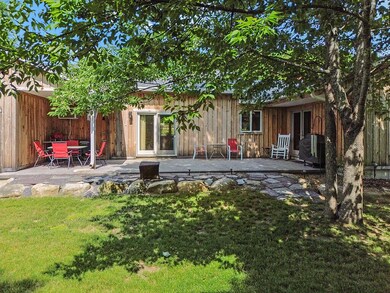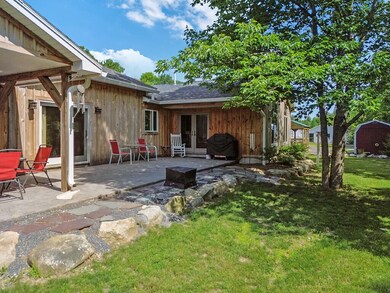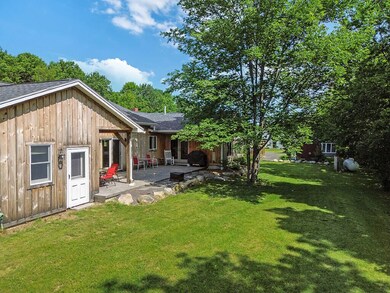If you've been searching for a property where you can live comfortably and run your own business right next door, this one of a kind setup in Oakland is worth a look. This offering includes two properties at 113 and 121 High Street and is ideal for contractors, mechanics, tradespeople, or anyone needing both residential space and commercial functionality.
At 113 High Street, you'll find a beautifully updated home with over 2900 sqft of finished living space. The kitchen features sleek black granite countertops, the bathrooms are modern with tile finishes, and the layout includes a spacious family room and a cozy den with a built in bar. The floor plan offers flexibility with space to add bedrooms or set up home offices. The basement adds usable square footage, and the attached garage includes a rear office. Outside, enjoy a stamped concrete patio and a well kept backyard perfect for relaxing or entertaining.
Next door at 121 High Street is a large commercial space ready for your business. The 57x53 foot heated garage is fully equipped with a lift, tools, and a half bath. This would be perfect for automotive work, construction, trades, or equipment storage. There is also a second 29x25 garage, multiple outbuildings, and a detached office space that gives you even more flexibility. The 4.18 acre lot includes three RV hookups, a fenced garden, and fruit trees including plum, apple, and blueberry. There is plenty of open space to expand or explore future development options such as a mobile home park or tiny home community. A never used junkyard permit is also available to transfer with the property.
Located minutes from downtown Oakland and the public boat launch at Messalonskee Lake and less than ten minutes to Waterville's colleges, hospital, and airport, this property offers convenience, space, and endless potential. Whether you are an entrepreneur, Investor or someone ready to run a business from home, this property gives you the best of both worlds!

