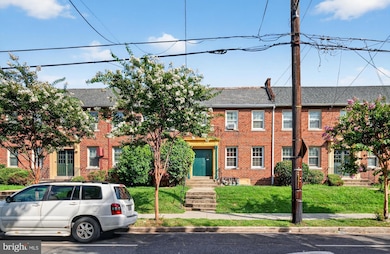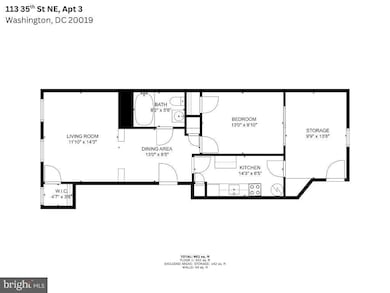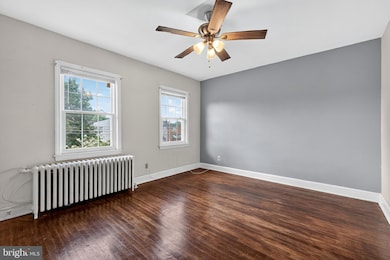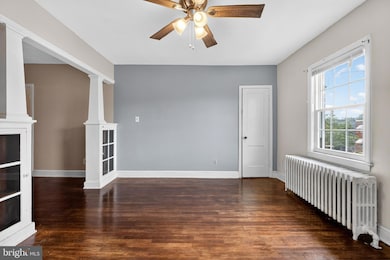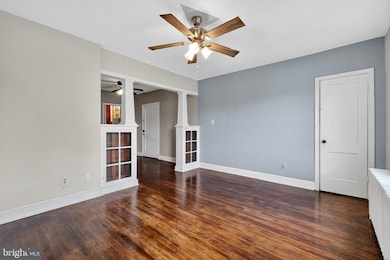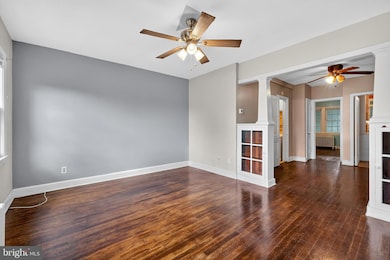113 35th St NE Washington, DC 20019
Benning NeighborhoodEstimated payment $2,968/month
Highlights
- Contemporary Architecture
- Breakfast Area or Nook
- Cooling Available
- Traditional Floor Plan
- Built-In Features
- Walk-in Shower
About This Home
Great four unit building in Benning Heights! Four one-bedroom one-bathroom units. The lockbox is located on the side rail near the front door. There are two keys in the lockbox. One for the front door and the other key is for the vacant unit on the second floor to the left when you walk up the stairs. Three units are occupied. Each unit features a living room, full bathroom, a galley kitchen with refrigerator and gas range. Building is Walking Distance to the DC Department of Employee Services, Minnesota Avenue Metro Station, parks, and local shops. The building is being sold As-Is and pre-inspections are encouraged. Acceptable Financing includes Conventional, FHA, VA, and NACA. Please schedule showings via Showing Time. Offers will be reviewed as received. Schedule online. Please DO NOT DISTURB other tenants. Please lock all doors when you leave and provide feedback. Thank you for showing! Don't miss this rare opportunity to own and elevate a strong income-producing asset in Washington, D.C.!
Listing Agent
(202) 243-7700 rmorris@senaterealty.com Keller Williams Capital Properties Brokerage Phone: 2022437700 License #SP98363211 Listed on: 08/07/2025

Co-Listing Agent
(202) 243-7700 russcarter@dmvwarteam.com Keller Williams Capital Properties Brokerage Phone: 2022437700 License #659292
Property Details
Home Type
- Multi-Family
Est. Annual Taxes
- $4,804
Year Built
- Built in 1942
Lot Details
- 3,686 Sq Ft Lot
- Property is in very good condition
Parking
- On-Street Parking
Home Design
- Quadruplex
- Contemporary Architecture
- Brick Exterior Construction
- Brick Foundation
Interior Spaces
- 2,720 Sq Ft Home
- Traditional Floor Plan
- Built-In Features
- Dining Area
Kitchen
- Breakfast Area or Nook
- Eat-In Kitchen
Bedrooms and Bathrooms
- En-Suite Bathroom
- Walk-in Shower
Accessible Home Design
- Doors are 32 inches wide or more
Schools
- Phelps Architecture High School
Utilities
- Cooling Available
- Heating System Uses Natural Gas
- Hot Water Heating System
- Natural Gas Water Heater
Listing and Financial Details
- Tax Lot 77
- Assessor Parcel Number 5046//0077
Community Details
Overview
- 4 Units
- Benning Heights Subdivision
Building Details
- 1 Vacant Unit
Map
Home Values in the Area
Average Home Value in this Area
Tax History
| Year | Tax Paid | Tax Assessment Tax Assessment Total Assessment is a certain percentage of the fair market value that is determined by local assessors to be the total taxable value of land and additions on the property. | Land | Improvement |
|---|---|---|---|---|
| 2025 | $4,861 | $571,880 | $162,440 | $409,440 |
| 2024 | $4,804 | $565,180 | $158,350 | $406,830 |
| 2023 | $4,571 | $537,710 | $152,970 | $384,740 |
| 2022 | $4,114 | $484,000 | $149,980 | $334,020 |
| 2021 | $3,718 | $437,370 | $147,770 | $289,600 |
| 2020 | $3,404 | $400,430 | $139,990 | $260,440 |
| 2019 | $3,027 | $356,070 | $137,010 | $219,060 |
| 2018 | $2,676 | $314,810 | $0 | $0 |
| 2017 | $2,394 | $281,590 | $0 | $0 |
| 2016 | $2,270 | $267,080 | $0 | $0 |
| 2015 | $2,031 | $238,910 | $0 | $0 |
| 2014 | $1,833 | $215,660 | $0 | $0 |
Property History
| Date | Event | Price | List to Sale | Price per Sq Ft |
|---|---|---|---|---|
| 01/12/2026 01/12/26 | Price Changed | $500,000 | -4.8% | $184 / Sq Ft |
| 12/02/2025 12/02/25 | Price Changed | $525,000 | -4.5% | $193 / Sq Ft |
| 11/03/2025 11/03/25 | Price Changed | $550,000 | -4.3% | $202 / Sq Ft |
| 10/20/2025 10/20/25 | Price Changed | $575,000 | -4.2% | $211 / Sq Ft |
| 08/07/2025 08/07/25 | For Sale | $600,000 | -- | $221 / Sq Ft |
Source: Bright MLS
MLS Number: DCDC2213248
APN: 5046 0077
- 121 35th St NE
- 158 36th St NE
- 3 Anacostia Rd SE
- 0 Vacant Lot 0841 Kenilworth Ave NE
- 211 34th St NE
- 3418 Baker St NE
- 128 Kenilworth Ave NE
- 46 Burns St NE
- 3816 Blaine St NE
- 0 Clay St NE
- 226 34th St NE
- 315 34th St NE
- 3536 Minnesota Ave SE
- 3910 Burns Ct SE
- 3428 Dix St NE
- 200 34th St SE
- 3330 Clay St NE
- 101 33rd St NE
- 3987 Blaine St NE
- 4003 Ames St NE
- 134 35th St NE
- 3534 E Capitol St NE
- 157 36th St NE
- 212 36th St NE Unit 1
- 212 36th St NE Unit 3
- 317 35th St NE
- 323 34th St NE
- 409 36th St NE
- 3427 B St SE Unit 1
- 3427 B St SE Unit 4
- 3427 B St SE Unit 3
- 305 37th St SE
- 128 33rd St NE
- 3958 Blaine St NE
- 313 Anacostia Rd SE
- 300 37th St SE Unit 101
- 324 37th St SE Unit 202
- 3414 Minnesota Ave SE Unit 1
- 3414 Minnesota Ave SE Unit 3
- 330 37th St SE Unit T2
Ask me questions while you tour the home.

