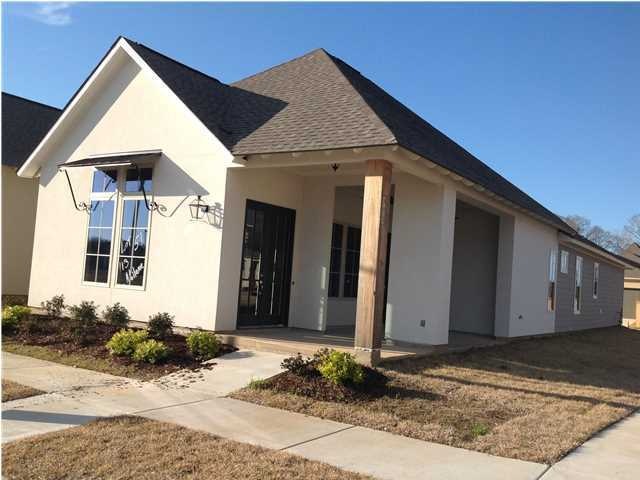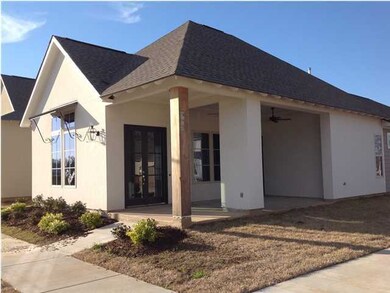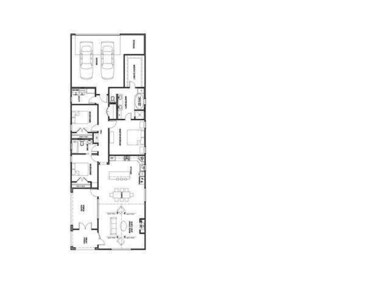
113 Abilene Ln Lafayette, LA 70507
Mouton NeighborhoodHighlights
- French Architecture
- High Ceiling
- Covered patio or porch
- Wood Flooring
- Community Pool
- Soaking Tub
About This Home
As of August 2018Entertain family and friends in your open family room which carries over to the kitchen and dining room. Kitchens include granite countertop with full backsplash, and stainless steel appliances. Hardwood floors in the family room, dining room and halls(plan specific) Bathrooms have cultured marble vanity tops, seperate shower and large soaking tub in master bath.36'' ventless gas fireplace. 16 SEER Carrier energy efficient A/C system. Recessed can lighting. Gas lantern on front of home.Prices, plans and specifications are subject to change w/o notice.
Last Agent to Sell the Property
Connie Wiltz
Southern Lifestyle Realty, LLC Listed on: 03/18/2013
Co-Listed By
Britt Mathiew
Sugar Mill Pond Realty
Last Buyer's Agent
Connie Wiltz
Latter & Blum
Home Details
Home Type
- Single Family
Est. Annual Taxes
- $2,014
Year Built
- Built in 2013
Lot Details
- 5,040 Sq Ft Lot
- Lot Dimensions are 42 x 120
- Privacy Fence
- Wood Fence
- Landscaped
HOA Fees
- $40 Monthly HOA Fees
Home Design
- Proposed Property
- French Architecture
- Composition Roof
- HardiePlank Type
- Stucco
Interior Spaces
- 1,782 Sq Ft Home
- 1-Story Property
- Crown Molding
- High Ceiling
- Ceiling Fan
- Ventless Fireplace
- Prewired Security
- Electric Dryer Hookup
Kitchen
- Gas Cooktop
- Microwave
- Dishwasher
- Disposal
Flooring
- Wood
- Carpet
- Tile
Bedrooms and Bathrooms
- 3 Bedrooms
- Walk-In Closet
- 2 Full Bathrooms
- Soaking Tub
- Separate Shower
Parking
- Garage
- Rear-Facing Garage
- Garage Door Opener
Outdoor Features
- Covered patio or porch
Schools
- Live Oak Elementary School
- Acadian Middle School
- Carencro High School
Utilities
- Central Heating and Cooling System
- Cable TV Available
Listing and Financial Details
- Home warranty included in the sale of the property
- Tax Lot 51
Community Details
Overview
- Association fees include - see remarks
- Couret Farms Subdivision, Martinique/B Floorplan
Recreation
- Community Pool
Ownership History
Purchase Details
Home Financials for this Owner
Home Financials are based on the most recent Mortgage that was taken out on this home.Purchase Details
Home Financials for this Owner
Home Financials are based on the most recent Mortgage that was taken out on this home.Purchase Details
Home Financials for this Owner
Home Financials are based on the most recent Mortgage that was taken out on this home.Similar Homes in Lafayette, LA
Home Values in the Area
Average Home Value in this Area
Purchase History
| Date | Type | Sale Price | Title Company |
|---|---|---|---|
| Cash Sale Deed | $233,000 | None Available | |
| Cash Sale Deed | $225,000 | None Available | |
| Cash Sale Deed | $245,640 | Multiple |
Mortgage History
| Date | Status | Loan Amount | Loan Type |
|---|---|---|---|
| Open | $198,050 | New Conventional | |
| Previous Owner | $145,000 | New Conventional |
Property History
| Date | Event | Price | Change | Sq Ft Price |
|---|---|---|---|---|
| 08/03/2018 08/03/18 | Sold | -- | -- | -- |
| 05/30/2018 05/30/18 | Pending | -- | -- | -- |
| 10/07/2016 10/07/16 | For Sale | $265,000 | +13.8% | $149 / Sq Ft |
| 05/20/2014 05/20/14 | Sold | -- | -- | -- |
| 04/08/2014 04/08/14 | Pending | -- | -- | -- |
| 03/18/2013 03/18/13 | For Sale | $232,900 | -- | $131 / Sq Ft |
Tax History Compared to Growth
Tax History
| Year | Tax Paid | Tax Assessment Tax Assessment Total Assessment is a certain percentage of the fair market value that is determined by local assessors to be the total taxable value of land and additions on the property. | Land | Improvement |
|---|---|---|---|---|
| 2024 | $2,014 | $25,324 | $3,400 | $21,924 |
| 2023 | $2,014 | $23,497 | $3,400 | $20,097 |
| 2022 | $2,459 | $23,497 | $3,400 | $20,097 |
| 2021 | $2,467 | $23,497 | $3,400 | $20,097 |
| 2020 | $2,459 | $23,497 | $3,400 | $20,097 |
| 2019 | $1,937 | $23,497 | $3,400 | $20,097 |
| 2018 | $1,766 | $23,497 | $3,400 | $20,097 |
| 2017 | $1,764 | $23,497 | $3,400 | $20,097 |
| 2015 | $1,763 | $23,497 | $3,400 | $20,097 |
| 2013 | -- | $592 | $592 | $0 |
Agents Affiliated with this Home
-
Stacey Arceneaux

Seller's Agent in 2018
Stacey Arceneaux
Compass
(337) 257-7234
61 Total Sales
-
T
Buyer's Agent in 2018
Trevor Broussard
Sky Universal Realty LLC
-
C
Seller's Agent in 2014
Connie Wiltz
Southern Lifestyle Realty, LLC
-
B
Seller Co-Listing Agent in 2014
Britt Mathiew
Sugar Mill Pond Realty
Map
Source: REALTOR® Association of Acadiana
MLS Number: 13242671
APN: 6150117
- 202 Manor House Ln
- 109 Abilene Ln
- 413 Rue Gambetta
- 415 Rue Gambetta
- 421 Rue Gambetta
- 409 Rue Gambetta
- 102 Rue Gambetta
- 423 Flores Ct
- 400 Flores Ct Unit 4
- 400 Flores Ct Unit 5
- 121 Lenova Ln
- 609 Bourdette Dr
- 114 Lenova Ln
- 611 Bourdette Dr
- 119 Lenova Ln
- 101 Lisburn Dr
- 110 Lenova Ln
- 117 Gosling Way
- 113 Gosling Way
- 102 Innovation Way


