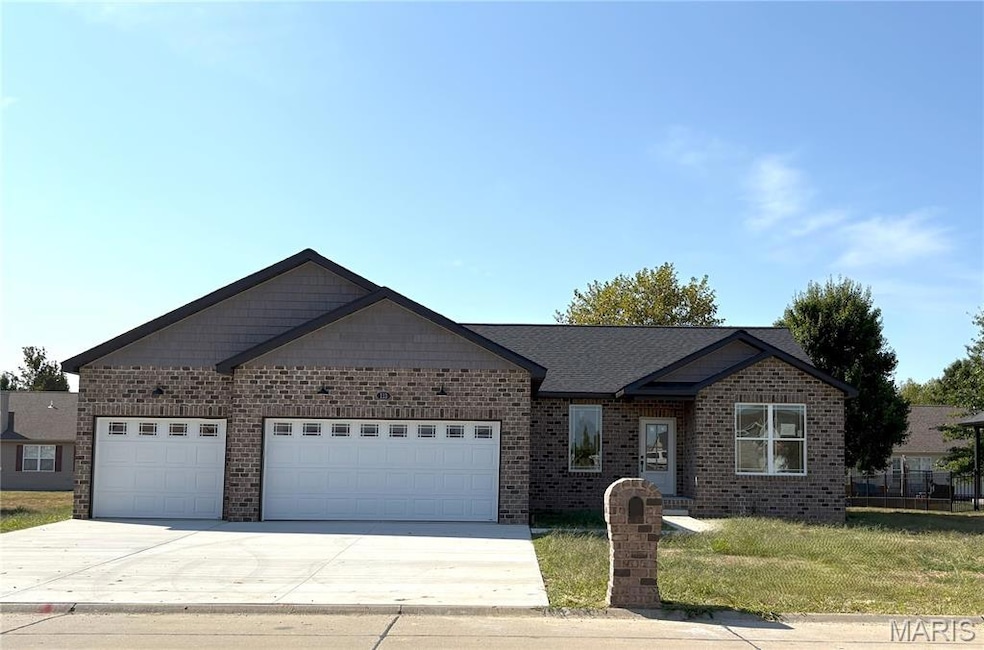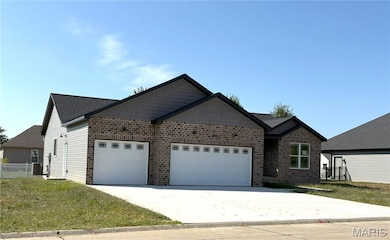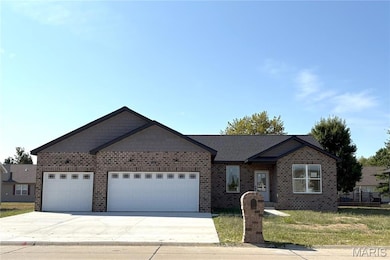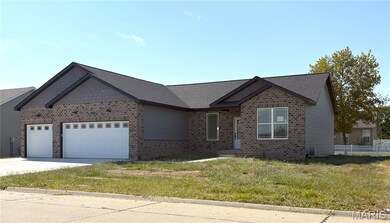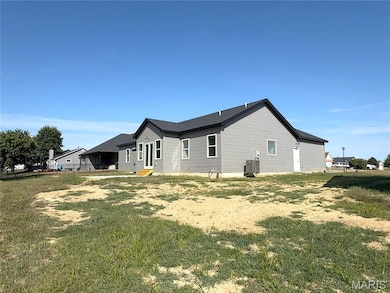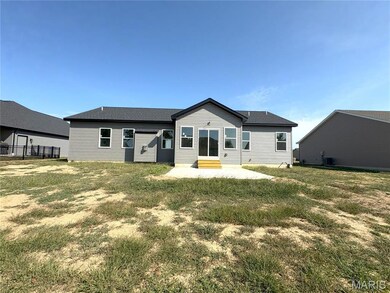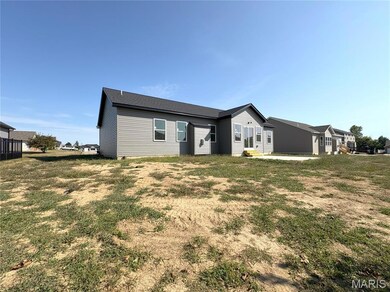113 Adderly Ln Millstadt, IL 62260
Estimated payment $2,403/month
Highlights
- New Construction
- Cathedral Ceiling
- Great Room with Fireplace
- Open Floorplan
- Ranch Style House
- Granite Countertops
About This Home
EXQUISITELY DESGINED NEW CONSTRUCTION-Stunning Split Bedroom Open Concept 1 Story Ranch Home! Your New Home offers a Split 3 Bedrooms, 2 Baths Design Allowing the Spacious Primary Bedroom Suite W/WOW Factor Walk-in closet, Luxury Bath W/Separate Shower & Soaker Tub to be apart from other Bedrooms Creating Your Own Private Oasis. Voluminous Foyer W/Open Staircase Greets You & Opens into a Great room W/Vaulted Ceilings & Fireplace. Elite Bright Gourmet Kitchen Ideal for Culinary Enthusiast Features Custom Cabinets, Granite Countertops, Walk-in Pantry, SS Appliances & Large L-Shape Island is just Perfect for your Morning Coffee. Dining area W/Patio Doors leads to Backyard. Lower-Level W/Rough-in for Future Bath & Egress Window is ready for your personal touches at an additional per sq ft “Builder Special” price. Mins to Local Entertainment, Shopping & the best of Millstadt’s hopping culinary scene. Hurry Call Today & Make This Beautiful Home Yours or discuss Building Your Dream Home!
Home Details
Home Type
- Single Family
Est. Annual Taxes
- $176
Lot Details
- 0.25 Acre Lot
- Lot Dimensions are 90x123
Parking
- 3 Car Attached Garage
- Garage Door Opener
Home Design
- New Construction
- Ranch Style House
- Traditional Architecture
- Brick Veneer
- Composition Roof
- Vinyl Siding
Interior Spaces
- 1,850 Sq Ft Home
- Open Floorplan
- Cathedral Ceiling
- Electric Fireplace
- Entrance Foyer
- Great Room with Fireplace
- Dining Room
- Luxury Vinyl Plank Tile Flooring
- Laundry on main level
Kitchen
- Walk-In Pantry
- Gas Oven
- Gas Range
- Dishwasher
- Kitchen Island
- Granite Countertops
- Disposal
Bedrooms and Bathrooms
- 3 Bedrooms
- Walk-In Closet
- 2 Full Bathrooms
- Bathtub
Unfinished Basement
- Basement Fills Entire Space Under The House
- Sump Pump
- Rough-In Basement Bathroom
- Basement Window Egress
Outdoor Features
- Covered Patio or Porch
Schools
- Millstadt Dist 160 Elementary And Middle School
- Belleville High School-West
Utilities
- Forced Air Heating and Cooling System
- Underground Utilities
- Electric Water Heater
Community Details
- Built by Designer Homes
Listing and Financial Details
- Home warranty included in the sale of the property
- Assessor Parcel Number 12-10.0-408-016
Map
Home Values in the Area
Average Home Value in this Area
Tax History
| Year | Tax Paid | Tax Assessment Tax Assessment Total Assessment is a certain percentage of the fair market value that is determined by local assessors to be the total taxable value of land and additions on the property. | Land | Improvement |
|---|---|---|---|---|
| 2024 | $38 | $523 | $523 | $0 |
| 2023 | $36 | $475 | $475 | $0 |
| 2022 | $34 | $433 | $433 | $0 |
| 2021 | $33 | $400 | $400 | $0 |
| 2020 | $31 | $351 | $351 | $0 |
| 2019 | $30 | $351 | $351 | $0 |
| 2018 | $29 | $338 | $338 | $0 |
| 2017 | $29 | $333 | $333 | $0 |
| 2016 | $32 | $366 | $366 | $0 |
| 2014 | $14 | $352 | $352 | $0 |
| 2013 | $29 | $336 | $336 | $0 |
Property History
| Date | Event | Price | List to Sale | Price per Sq Ft |
|---|---|---|---|---|
| 09/16/2025 09/16/25 | Price Changed | $452,900 | -0.4% | $245 / Sq Ft |
| 02/14/2025 02/14/25 | For Sale | $454,900 | 0.0% | $246 / Sq Ft |
| 02/13/2025 02/13/25 | Off Market | $454,900 | -- | -- |
Source: MARIS MLS
MLS Number: MIS25007894
APN: 12-10.0-408-016
- 201 Adderly Ln
- 125 Gladwyn Dr
- 32 Adderly Ln
- 19 Adderly Ln
- 130 Regency Place
- 87 Regency Place
- 5 Mozart Place
- 339 E Mill St
- 109 E Mill St
- 109 E Gooding St
- 101 E Gooding St
- 103 W Madison St
- 334 Spring Lake Rd
- 802 S Jackson St
- 13 N Jackson St
- 113 N Lafayette St
- 6409 Balsam Ridge
- 505 S Tyler St
- 519 W Madison St
- 603 W White St
- 117 S 11th St Unit B
- 2902-2904 W Main St Unit 2904 W Main
- 203 N 28th St Unit 203
- 205 N 28th St Unit 205
- 3216 W Main St
- 3404 W Main St
- 8 W Monroe St
- 219 Freedom Dr
- 3416 W A St Unit A
- 213 E Garfield St Unit B
- 4516 W Main St Unit 1
- 3411 Sheridan Ave
- 402 N 1st St
- 400 N 1st St Unit 402
- 219 N High St
- 221 N High St
- 500 E A St
- 401 N Douglas Ave
- 652 N 38th St
- 6900 W Main St
