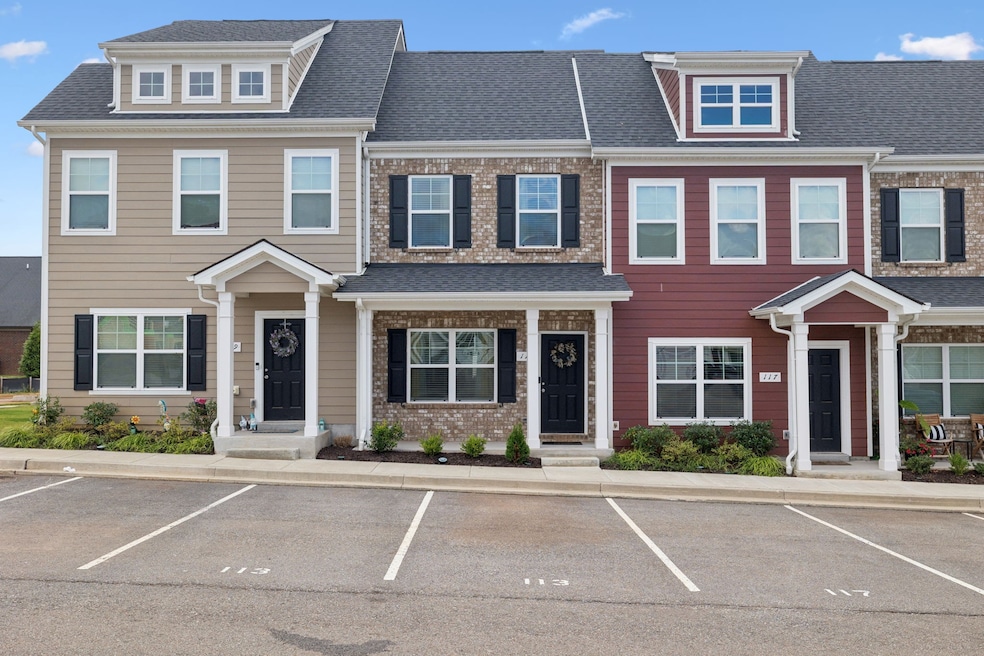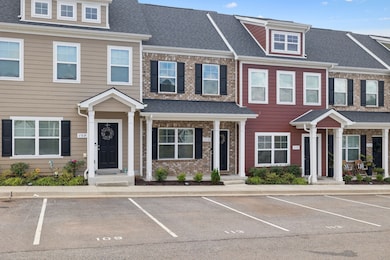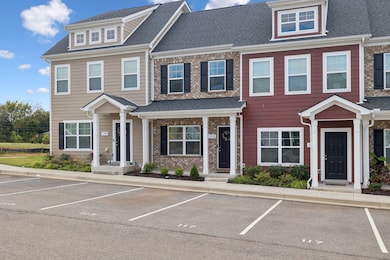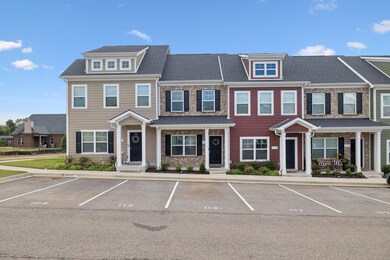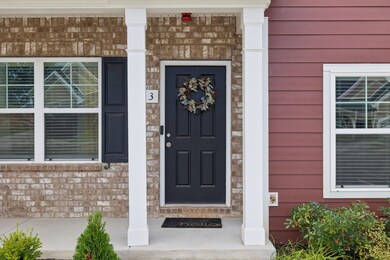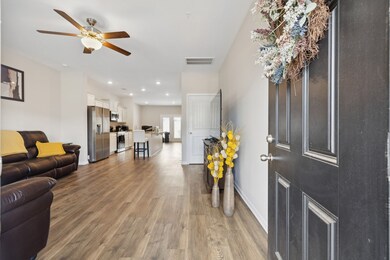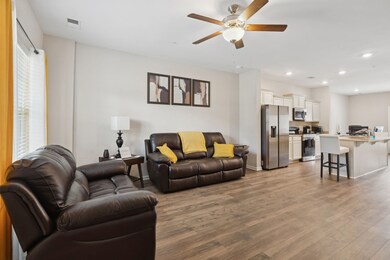113 Addi St Pleasant View, TN 37146
Coopertown NeighborhoodEstimated payment $1,742/month
Highlights
- Open Floorplan
- Covered Patio or Porch
- Double Vanity
- Traditional Architecture
- Stainless Steel Appliances
- Walk-In Closet
About This Home
This beautifully maintained 2-year-old townhome offers a modern open floor plan with plenty of natural light. The main level features laminate flooring throughout, a spacious living and dining area, a convenient half bath, and a stylish kitchen with stainless steel appliances. Upstairs, you’ll find 2 bedrooms and 2 full bathrooms, along with comfortable carpeted flooring. Enjoy the private enclosed patio, perfect for relaxing or entertaining. Immaculately kept, this home looks and feels brand new.
Listing Agent
Elam Real Estate Brokerage Phone: 6152784641 License #347486 Listed on: 09/26/2025
Townhouse Details
Home Type
- Townhome
Est. Annual Taxes
- $1,084
Year Built
- Built in 2022
Lot Details
- 871 Sq Ft Lot
- Lot Dimensions are 16x56
HOA Fees
- $150 Monthly HOA Fees
Home Design
- Traditional Architecture
- Brick Exterior Construction
- Shingle Roof
Interior Spaces
- 1,383 Sq Ft Home
- Property has 2 Levels
- Open Floorplan
- Utility Room
- Washer and Electric Dryer Hookup
Kitchen
- Microwave
- Dishwasher
- Stainless Steel Appliances
- Disposal
Flooring
- Carpet
- Laminate
Bedrooms and Bathrooms
- 2 Bedrooms
- Walk-In Closet
- Double Vanity
Home Security
Parking
- Parking Lot
- Assigned Parking
Outdoor Features
- Covered Patio or Porch
Schools
- Pleasant View Elementary School
- Sycamore Middle School
- Sycamore High School
Utilities
- Central Heating and Cooling System
- Underground Utilities
Listing and Financial Details
- Assessor Parcel Number 020H E 05600 000
Community Details
Overview
- Association fees include maintenance structure, ground maintenance, trash
- Final Plat Admen Legacy Fields Subdivision
Recreation
- Community Playground
Pet Policy
- Pets Allowed
Security
- Fire and Smoke Detector
Map
Home Values in the Area
Average Home Value in this Area
Property History
| Date | Event | Price | List to Sale | Price per Sq Ft | Prior Sale |
|---|---|---|---|---|---|
| 11/07/2025 11/07/25 | Price Changed | $285,000 | -1.7% | $206 / Sq Ft | |
| 10/19/2025 10/19/25 | Price Changed | $290,000 | -2.0% | $210 / Sq Ft | |
| 09/26/2025 09/26/25 | For Sale | $295,900 | +9.6% | $214 / Sq Ft | |
| 07/21/2023 07/21/23 | Sold | $269,990 | 0.0% | $207 / Sq Ft | View Prior Sale |
| 06/23/2023 06/23/23 | Pending | -- | -- | -- | |
| 05/19/2023 05/19/23 | For Sale | $269,990 | 0.0% | $207 / Sq Ft | |
| 12/27/2022 12/27/22 | Pending | -- | -- | -- | |
| 12/27/2022 12/27/22 | Price Changed | $269,990 | -5.5% | $207 / Sq Ft | |
| 10/17/2022 10/17/22 | For Sale | $285,725 | -- | $219 / Sq Ft |
Source: Realtracs
MLS Number: 3002036
APN: 020H E 05600
- 212 Addi St
- 2126 Old Chamblis Rd
- 2453 Beverly Gail Rd
- 2430 Beverly Gail Rd
- 2418 Beverly Gail Rd
- 2437 Beverly Gail Rd
- 2409 Beverly Gail Rd
- 2392 Beverly Gail Rd
- 2374 Beverly Gail Rd
- 2385 Beverly Gail Rd
- 2367 Beverly Gail Rd
- Crocker III H Plan at Highland Reserves - The Estates
- Adams IV G Plan at Highland Reserves - The Estates
- 2444 Beverly Gail Rd
- Hudson Plan at Highland Reserves
- Harding Plan at Highland Reserves
- Calderwood Plan at Highland Reserves
- Camphor III H Plan at Highland Reserves - The Estates
- Charlotte III H Plan at Highland Reserves - The Estates
- Charlotte III G Plan at Highland Reserves - The Estates
- 342 Manor Row
- 2027 Alycia Way
- 179 Watershed Ct
- 208 Watershed Ct
- 2937 Forrest Dr
- 205 Farmer Rd
- 3953 Edd Ross Rd
- 1186 Green Acres Rd
- 4140 Ironwood Dr
- 1221 Johns Rd
- 169 Stephanie Ct
- 295 Brookhollow Dr
- 2110 Bracey Cir
- 2607 Landrum Ct
- 8330 Riley Adcock Rd
- 2607 Landrum Ct Unit 3
- 2607 Landrum Ct Unit 19
- 2607 Landrum Ct Unit 5
- 2607 Landrum Ct Unit 7
- 115 Washington St Unit C
