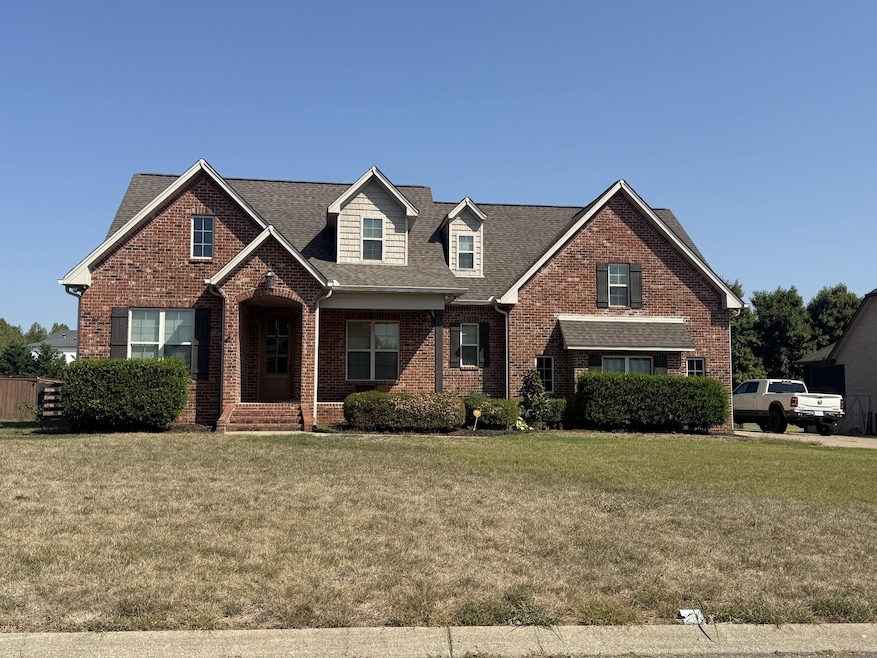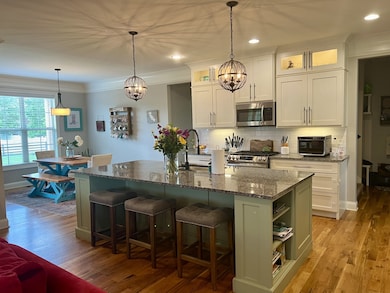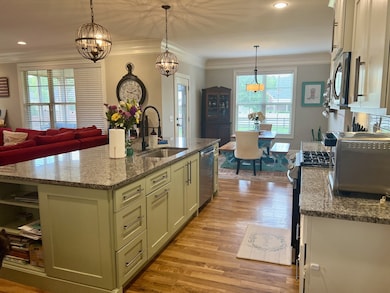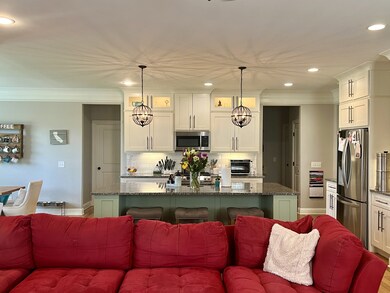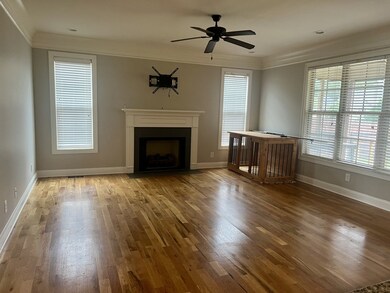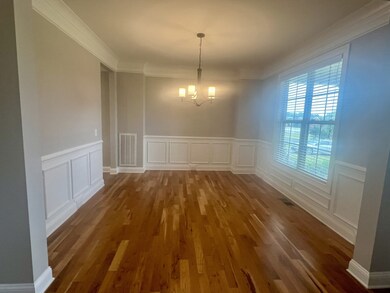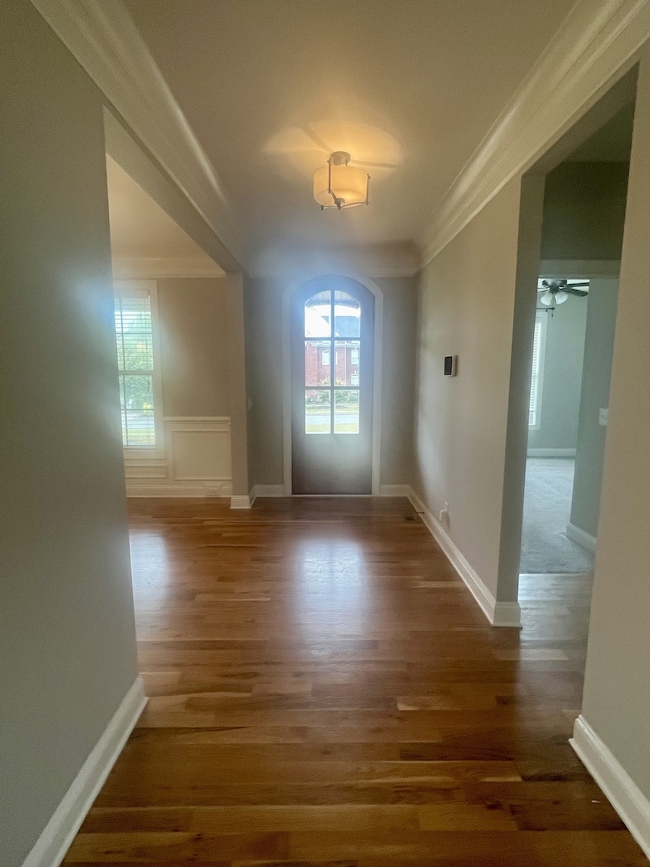2027 Alycia Way Pleasant View, TN 37146
Coopertown NeighborhoodHighlights
- Open Floorplan
- Separate Formal Living Room
- No HOA
- Wood Flooring
- High Ceiling
- Covered Patio or Porch
About This Home
Beautiful All-Brick Home on Nearly 1⁄2 Acre in Oak Pointe! Open-concept floor plan with hardwoods, high ceilings, formal dining, great room, and spacious kitchen with oversized island, gas stove, and newer appliances. Owner’s suite features oversized bedroom and en-suite bath. Main-level flex room/bedroom, full bath, and laundry. Upstairs: 2 beds, full bath, and huge bonus room. Screened porch, fire pit, and garden box. Fresh paint (8/2025), carpets cleaned (8/2025), new upstairs A/C (6/2025). Easy I-24 access to Nashville/Clarksville.
Listing Agent
Premier Realty and Management Brokerage Phone: 6154851666 License #366433 Listed on: 09/18/2025

Home Details
Home Type
- Single Family
Year Built
- Built in 2015
Parking
- 2 Car Attached Garage
- Garage Door Opener
Home Design
- Brick Exterior Construction
Interior Spaces
- 3,350 Sq Ft Home
- Property has 2 Levels
- Open Floorplan
- High Ceiling
- Ceiling Fan
- Gas Fireplace
- Entrance Foyer
- Separate Formal Living Room
- Interior Storage Closet
- Washer and Electric Dryer Hookup
- Crawl Space
Kitchen
- Gas Oven
- Gas Range
- Microwave
- Ice Maker
- Dishwasher
- Stainless Steel Appliances
- Kitchen Island
- Disposal
Flooring
- Wood
- Carpet
Bedrooms and Bathrooms
- 4 Bedrooms | 2 Main Level Bedrooms
- Walk-In Closet
- 3 Full Bathrooms
Home Security
- Outdoor Smart Camera
- Fire and Smoke Detector
Schools
- Coopertown Elementary School
- Coopertown Middle School
- Springfield High School
Utilities
- Air Filtration System
- Central Air
- No Heating
- STEP System includes septic tank and pump
- High Speed Internet
- Cable TV Available
Additional Features
- Air Purifier
- Covered Patio or Porch
- Back Yard Fenced
Listing and Financial Details
- Property Available on 9/16/25
- Assessor Parcel Number 120H A 12100 000
Community Details
Overview
- No Home Owners Association
- Oak Pointe Phase Four Subdivision
Pet Policy
- No Pets Allowed
Map
Source: Realtracs
MLS Number: 2996770
APN: 120H-A-121.00
- 4058 Oak Pointe Dr
- 3060 Joey Ct
- 4050 Oak Pointe Dr
- 3071 Paddock Park
- 2078 Huntington Ln
- 2068 Huntington Ln
- 2063 Huntington Ln
- 2040 Huntington Ln
- Hudson Plan at Derby Meadows
- Bramante Ranch Plan at Derby Meadows
- Bramante 2-Story Plan at Derby Meadows
- Columbia Plan at Derby Meadows
- Lehigh Plan at Derby Meadows
- 1124 Bay Meadows Way
- 1334 Bay Meadows Way
- 1319 Bay Meadows Way
- 1299 Bay Meadows Way
- 1216 Bay Meadows Way
- 1278 Bay Meadows Way
- 1226 Bay Meadows Way
- 2622 Church St
- 342 Manor Row
- 1398 Hicks Edgen Rd
- 7398 Winding Way
- 1045 Grace Rd
- 115 Edgefield Ct
- 4140 Ironwood Dr
- 3953 Edd Ross Rd
- 1221 Johns Rd
- 2607 Landrum Ct
- 2607 Landrum Ct Unit 7
- 2607 Landrum Ct Unit 5
- 8330 Riley Adcock Rd
- 104 Cofer Dr
- 354 Green Hills Dr
- 227 Sleepy Hollow Dr
- 837 Cedar Ln
- 1077 Berra Dr
- 1020 Berra Dr
- 347 Golfview Ln
