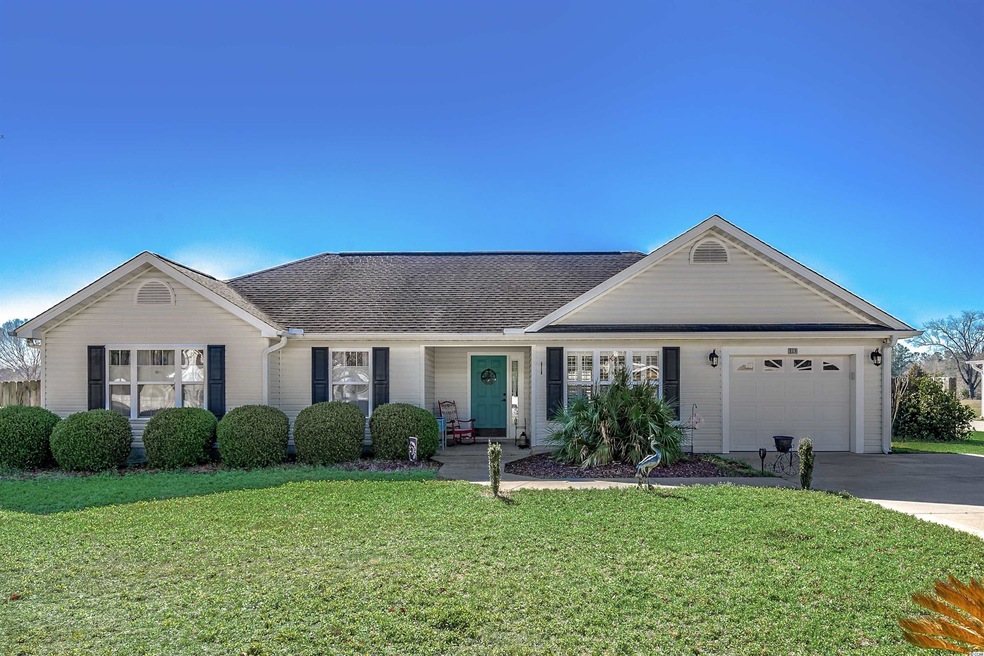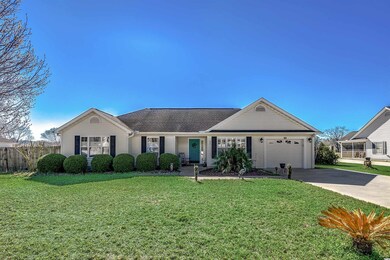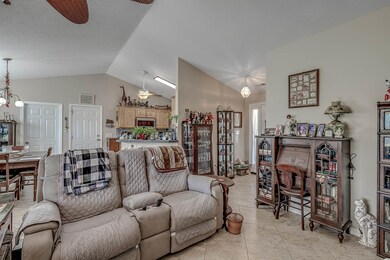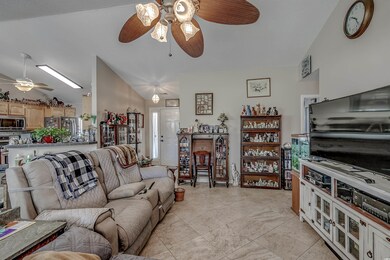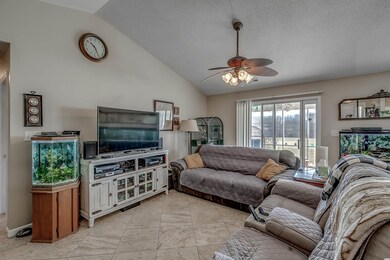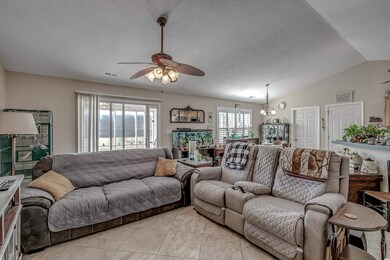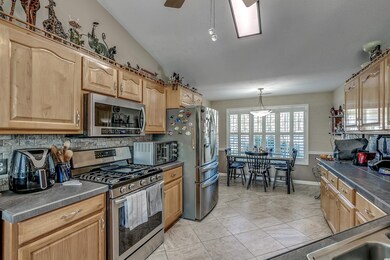
113 Adrianna Cir Conway, SC 29526
Estimated Value: $256,000 - $295,000
Highlights
- RV Access or Parking
- Ranch Style House
- Breakfast Area or Nook
- Vaulted Ceiling
- Solid Surface Countertops
- Tray Ceiling
About This Home
As of April 2022A must see! This beautiful home, located in the Bayfield subdivision in the Maple area of Conway, is your new home sweet home. Just minutes from the main thoroughfares of Highway 701 North and Highway 22, you’re less than 10 minutes from downtown Conway and 20 milesfrom Myrtle Beach. Upon arrival, you’ll immediately notice this home’s curb appeal, neatly manicured landscaping, privacy fence and garage. This open concept 3 bedroom, 2 bath home is both charming and inviting. As you enter the front door, you’ll find an open foyer area and spacious living room with vaulted ceilings. Take a glance to the right and notice the large eat-in kitchen, separate dining area and beautiful tile floors throughout the main living areas. A beautiful sunroom sits just off the living room through the sliding glass doors and is perfect for your morning cup of coffee! The laundry room is conveniently located just off the kitchen and boasts plenty of room for all your laundry needs. Adjacent to the kitchen, the garage offers attic storage, an attached storage room and plenty of room for a vehicle. The 3 bedrooms are located on the other side of the home, each with their own spacious closet and LVP flooring. The large master suite features a tray ceiling, walk-in closet, master bath with multiple spa-like showerheads and large vanity. This home sits on nearly ½ acre with privacy fence and double-gate as well as a spacious exterior work shop building fully equipped with electrical and air conditioning. A true dream for someone hoping to live a little off the beaten path but close to all the conveniences of city living. This home is zoned for award-winning Homewood Elementary, Whittemore Park Middle and Conway High Schools. Schedule an appointment today!
Home Details
Home Type
- Single Family
Year Built
- Built in 2002
Lot Details
- 0.49 Acre Lot
- Fenced
- Rectangular Lot
- Property is zoned Resd
Parking
- 1 Car Attached Garage
- Garage Door Opener
- RV Access or Parking
Home Design
- Ranch Style House
- Slab Foundation
- Wood Frame Construction
- Vinyl Siding
- Tile
Interior Spaces
- 1,392 Sq Ft Home
- Tray Ceiling
- Vaulted Ceiling
- Ceiling Fan
- Window Treatments
- Insulated Doors
- Entrance Foyer
- Combination Dining and Living Room
- Luxury Vinyl Tile Flooring
- Pull Down Stairs to Attic
Kitchen
- Breakfast Area or Nook
- Breakfast Bar
- Range with Range Hood
- Microwave
- Solid Surface Countertops
Bedrooms and Bathrooms
- 3 Bedrooms
- Walk-In Closet
- Bathroom on Main Level
- 2 Full Bathrooms
- Single Vanity
- Shower Only
Laundry
- Laundry Room
- Washer and Dryer Hookup
Location
- Outside City Limits
Schools
- Homewood Elementary School
- Whittemore Park Middle School
- Conway High School
Utilities
- Central Heating and Cooling System
- Underground Utilities
- Water Heater
- Septic System
Community Details
- The community has rules related to fencing, allowable golf cart usage in the community
Ownership History
Purchase Details
Home Financials for this Owner
Home Financials are based on the most recent Mortgage that was taken out on this home.Purchase Details
Home Financials for this Owner
Home Financials are based on the most recent Mortgage that was taken out on this home.Purchase Details
Home Financials for this Owner
Home Financials are based on the most recent Mortgage that was taken out on this home.Purchase Details
Purchase Details
Similar Homes in Conway, SC
Home Values in the Area
Average Home Value in this Area
Purchase History
| Date | Buyer | Sale Price | Title Company |
|---|---|---|---|
| Durante Thomas | $260,000 | -- | |
| Gilpatrick Albert C | $169,000 | -- | |
| Krasicki Betty A | $128,900 | -- | |
| Delcampo Carl M | $109,000 | -- | |
| Mcmanus Philip R | $19,900 | -- |
Mortgage History
| Date | Status | Borrower | Loan Amount |
|---|---|---|---|
| Previous Owner | Gilpatrick Albert C | $148,000 | |
| Previous Owner | Gilpatrick Albert C | $131,500 | |
| Previous Owner | Gilpatrick Albert C | $118,300 | |
| Previous Owner | Krasicki Betty A | $50,000 | |
| Previous Owner | Krasicki Betty A | $25,000 |
Property History
| Date | Event | Price | Change | Sq Ft Price |
|---|---|---|---|---|
| 04/11/2022 04/11/22 | Sold | $260,000 | 0.0% | $187 / Sq Ft |
| 03/07/2022 03/07/22 | For Sale | $260,000 | +53.8% | $187 / Sq Ft |
| 09/23/2019 09/23/19 | Sold | $169,000 | -3.4% | $116 / Sq Ft |
| 06/26/2019 06/26/19 | For Sale | $175,000 | -- | $120 / Sq Ft |
Tax History Compared to Growth
Tax History
| Year | Tax Paid | Tax Assessment Tax Assessment Total Assessment is a certain percentage of the fair market value that is determined by local assessors to be the total taxable value of land and additions on the property. | Land | Improvement |
|---|---|---|---|---|
| 2024 | -- | $6,702 | $1,134 | $5,568 |
| 2023 | $3,544 | $6,702 | $1,134 | $5,568 |
| 2021 | $534 | $6,702 | $1,134 | $5,568 |
| 2020 | $453 | $6,702 | $1,134 | $5,568 |
| 2019 | $532 | $5,934 | $1,134 | $4,800 |
| 2018 | $0 | $4,875 | $827 | $4,048 |
| 2017 | -- | $4,875 | $827 | $4,048 |
| 2016 | -- | $4,875 | $827 | $4,048 |
| 2015 | $467 | $4,875 | $827 | $4,048 |
| 2014 | $432 | $4,875 | $827 | $4,048 |
Agents Affiliated with this Home
-
Bob Grooms

Seller's Agent in 2022
Bob Grooms
Realty One Group Dockside Cnwy
(843) 602-0195
31 Total Sales
-
Carol Kozlowski

Buyer's Agent in 2022
Carol Kozlowski
Keller Williams Innovate South
(732) 688-3272
53 Total Sales
-
David Mellon

Seller's Agent in 2019
David Mellon
ICE Mortgage Technology INC
(843) 655-8700
11 Total Sales
Map
Source: Coastal Carolinas Association of REALTORS®
MLS Number: 2204636
APN: 27514010001
- 623 Muster Field Ct
- 610 Muster Field Ct
- 635 Muster Field Ct
- 620 Muster Field Ct
- 630 Muster Field Ct
- 642 Muster Field Ct
- 624 Muster Field Ct
- 605 Muster Field Ct
- 615 Muster Field Ct
- 639 Muster Field Ct Unit Homesite 9
- 548 Tillage Ct
- 333 Basswood Ct
- TBD Tillmond Dr
- 3995 Tillmond Dr
- 380 Rookroost Cir
- 384 Rookroost Cir
- 400 Rookroost Cir
- 268 Maple Oak Dr
- 142 Grier Crossing Dr
- 377 Rookroost Cir
- 113 Adrianna Cir
- 111 Adrianna Cir
- 115 Adrianna Cir
- 222 Autry Ave
- 109 Adrianna Cir
- 117 Adrianna Cir
- 224 Autry Ave
- 112 Adrianna Cir
- 114 Adrianna Cir
- 202 Autry Ave
- 220 Autry Ave
- 119 Adrianna Cir
- 110 Adrianna Cir
- 107 Adrianna Cir
- 124 Adrianna Cir Unit Bayfield Lot 54
- 124 Adrianna Cir
- 223 Autry Ave
- 108 Adrianna Cir
- 218 Autry Ave
- 121 Adrianna Cir Unit Bayfield Lot 28
