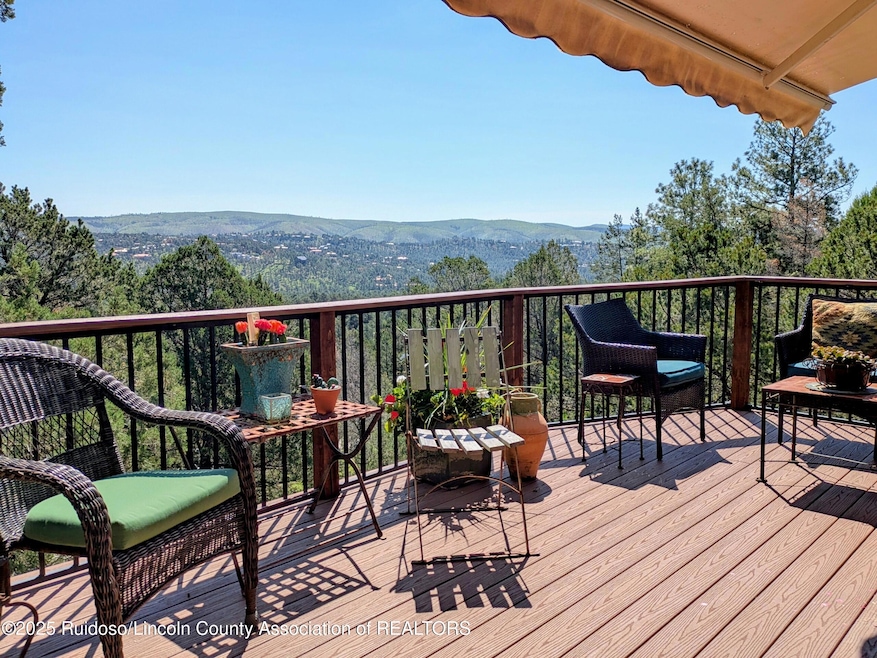
113 Alamo Dr Ruidoso, NM 88345
Estimated payment $2,428/month
3
Beds
2
Baths
1,756
Sq Ft
$219
Price per Sq Ft
Highlights
- Views of Trees
- Wooded Lot
- No HOA
- Deck
- Radiant Floor
- Circular Driveway
About This Home
This charming 3-bedroom, 2-bath cabin features an open kitchen and living area with a gas log fireplace, leading to a sunroom with radiant heated floors, dining space, and large windows showcasing mountain and valley views. There are two Trex decks, each equipped with its own remotely operated awning. Every inch of the house has been re-done, pull up drawers in kitchen cabinets, beautifully upgraded bathrooms, this is an Interior Designer's personal home, fully furnished, art included, everything stays.
Home Details
Home Type
- Single Family
Est. Annual Taxes
- $3,856
Year Built
- Built in 1978 | Remodeled
Lot Details
- 0.28 Acre Lot
- Dog Run
- Interior Lot
- Lot Sloped Down
- Wooded Lot
Property Views
- Trees
- Mountain
- Forest
- Valley
Home Design
- Cabin
- Pitched Roof
- Metal Roof
- Stucco
Interior Spaces
- 1,756 Sq Ft Home
- 2-Story Property
- Ceiling Fan
- Recessed Lighting
- Gas Log Fireplace
- Living Room
- Storage
Kitchen
- Breakfast Bar
- Electric Range
- Range Hood
- Microwave
- Freezer
- Dishwasher
- Disposal
Flooring
- Carpet
- Radiant Floor
- Tile
Bedrooms and Bathrooms
- 3 Bedrooms
- 2 Full Bathrooms
Laundry
- Dryer
- Washer
Home Security
- Smart Thermostat
- Carbon Monoxide Detectors
- Fire and Smoke Detector
Parking
- No Garage
- Circular Driveway
Outdoor Features
- Deck
- Rain Gutters
Utilities
- Cooling System Mounted In Outer Wall Opening
- Central Heating and Cooling System
- Heating System Uses Natural Gas
- Natural Gas Connected
- Gas Water Heater
- Septic Tank
- High Speed Internet
- Phone Available
- Cable TV Available
Community Details
- No Home Owners Association
- Forest Heights Amended Subdivision
Listing and Financial Details
- Legal Lot and Block 27 / 17
- Assessor Parcel Number 4072062075339000000
Map
Create a Home Valuation Report for This Property
The Home Valuation Report is an in-depth analysis detailing your home's value as well as a comparison with similar homes in the area
Home Values in the Area
Average Home Value in this Area
Tax History
| Year | Tax Paid | Tax Assessment Tax Assessment Total Assessment is a certain percentage of the fair market value that is determined by local assessors to be the total taxable value of land and additions on the property. | Land | Improvement |
|---|---|---|---|---|
| 2025 | $1,570 | $53,769 | $7,152 | $46,617 |
| 2024 | $1,570 | $52,203 | $6,944 | $45,259 |
| 2023 | $1,570 | $50,683 | $6,742 | $43,941 |
| 2022 | $1,487 | $49,207 | $6,546 | $42,661 |
| 2021 | $1,437 | $47,768 | $6,354 | $41,414 |
| 2020 | $1,408 | $46,377 | $6,169 | $40,208 |
| 2019 | $1,318 | $45,468 | $6,048 | $39,420 |
| 2018 | $1,271 | $44,144 | $5,872 | $38,272 |
| 2017 | $1,224 | $42,858 | $5,701 | $37,157 |
| 2015 | $1,191 | $41,615 | $5,536 | $36,079 |
| 2014 | $1,156 | $40,403 | $5,375 | $35,028 |
Source: Public Records
Property History
| Date | Event | Price | Change | Sq Ft Price |
|---|---|---|---|---|
| 08/08/2025 08/08/25 | For Sale | $384,750 | 0.0% | $219 / Sq Ft |
| 08/07/2025 08/07/25 | Pending | -- | -- | -- |
| 08/06/2025 08/06/25 | For Sale | $384,750 | -- | $219 / Sq Ft |
Source: Ruidoso/Lincoln County Association of REALTORS®
Similar Homes in Ruidoso, NM
Source: Ruidoso/Lincoln County Association of REALTORS®
MLS Number: 132993
APN: 4072062075339000000
Nearby Homes
- 200 Alamo Dr
- 106 Plumas Place
- 205-207 Angeles Dr
- 102 Angeles Dr
- 117 Tonto Dr
- 204 Coconino Ln
- 117 Skylane Rd
- 102 Kaibab Dr
- 0 Tonto Dr
- 104 Catron Rd
- 104 Kaibab Dr
- 101 Gila Rd
- 310 Mustang Dr
- 102 Modoc Place
- 110 Tahoe Dr
- 102 Sequoia Dr
- 201 Mustang Dr
- 105 Alpine Village Rd
- 109 Queen Aire Ct
- 126 Leon Farrar Dr






